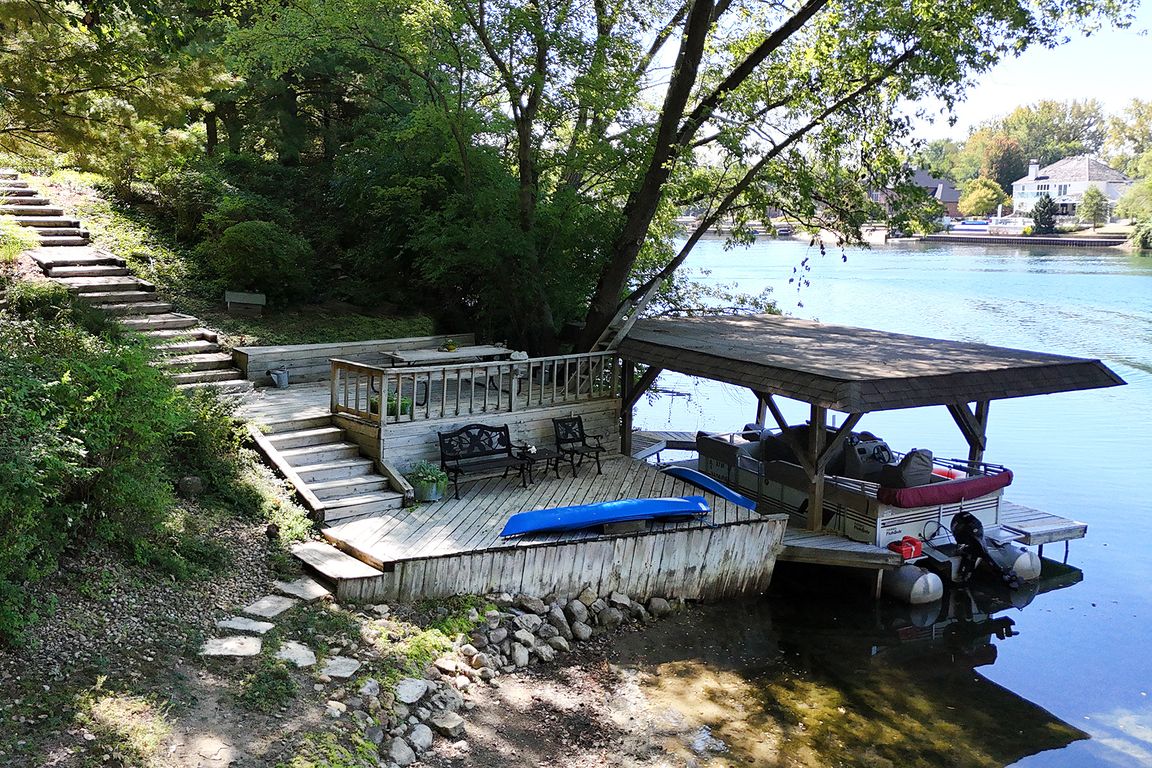
Pending
$999,000
4beds
3,800sqft
2085 Island Dr, Morris, IL 60450
4beds
3,800sqft
Single family residence
Built in 1978
6.08 Acres
6 Attached garage spaces
$263 price/sqft
$225 annually HOA fee
What's special
Waterfront propertyExpansive stone fireplaceWrap around balconyPrivate sand oasisLower level in-law arrangementCozy screened in deckCovered patio
In 1978, this one-owner ranch was born from a dream of reclaiming a slice of land on a former strip mine. Fast forward to 2025, and they have got one of the largest, highest pieces of property Lincoln Lake has to offer. A 4 bedroom, 3 bathroom paradise with 400 ft. ...
- 24 days |
- 1,307 |
- 56 |
Source: MRED as distributed by MLS GRID,MLS#: 12473417
Travel times
Family Room
Kitchen
Screened in room
Zillow last checked: 7 hours ago
Listing updated: September 23, 2025 at 01:21pm
Listing courtesy of:
Mike McCatty 708-945-2121,
Century 21 Circle
Source: MRED as distributed by MLS GRID,MLS#: 12473417
Facts & features
Interior
Bedrooms & bathrooms
- Bedrooms: 4
- Bathrooms: 3
- Full bathrooms: 3
Rooms
- Room types: Foyer, Screened Porch, Deck, Recreation Room, Sitting Room, Kitchen, Utility Room-Lower Level
Primary bedroom
- Features: Flooring (Wood Laminate), Bathroom (Full)
- Level: Main
- Area: 238 Square Feet
- Dimensions: 14X17
Bedroom 2
- Features: Flooring (Carpet)
- Level: Main
- Area: 195 Square Feet
- Dimensions: 13X15
Bedroom 3
- Features: Flooring (Carpet)
- Level: Basement
- Area: 196 Square Feet
- Dimensions: 14X14
Bedroom 4
- Features: Flooring (Carpet)
- Level: Basement
- Area: 182 Square Feet
- Dimensions: 14X13
Deck
- Level: Main
- Area: 108 Square Feet
- Dimensions: 6X18
Dining room
- Features: Flooring (Carpet)
- Level: Main
- Area: 210 Square Feet
- Dimensions: 14X15
Foyer
- Features: Flooring (Hardwood)
- Level: Main
- Area: 228 Square Feet
- Dimensions: 12X19
Kitchen
- Features: Kitchen (Eating Area-Breakfast Bar, Custom Cabinetry), Flooring (Vinyl)
- Level: Main
- Area: 240 Square Feet
- Dimensions: 16X15
Kitchen 2nd
- Features: Flooring (Vinyl)
- Level: Basement
- Area: 266 Square Feet
- Dimensions: 14X19
Laundry
- Features: Flooring (Ceramic Tile)
- Level: Main
- Area: 78 Square Feet
- Dimensions: 13X6
Living room
- Features: Flooring (Carpet)
- Level: Main
- Area: 459 Square Feet
- Dimensions: 17X27
Recreation room
- Features: Flooring (Carpet)
- Level: Basement
- Area: 648 Square Feet
- Dimensions: 27X24
Screened porch
- Level: Main
- Area: 180 Square Feet
- Dimensions: 10X18
Sitting room
- Features: Flooring (Carpet)
- Level: Basement
- Area: 224 Square Feet
- Dimensions: 14X16
Other
- Level: Basement
- Area: 126 Square Feet
- Dimensions: 14X9
Heating
- Natural Gas, Forced Air
Cooling
- Central Air
Appliances
- Included: Range, Dishwasher, Refrigerator, Washer, Dryer, Water Softener
- Laundry: Main Level, In Unit
Features
- Vaulted Ceiling(s), 1st Floor Bedroom, In-Law Floorplan, 1st Floor Full Bath, Built-in Features, Open Floorplan
- Flooring: Hardwood
- Basement: Finished,Exterior Entry,Partial Exposure,Sleeping Area,Full,Walk-Out Access
- Number of fireplaces: 2
- Fireplace features: Wood Burning, Family Room, Basement
Interior area
- Total structure area: 3,800
- Total interior livable area: 3,800 sqft
Property
Parking
- Total spaces: 6
- Parking features: Gravel, Garage Door Opener, Garage, On Site, Garage Owned, Attached, Detached
- Attached garage spaces: 6
- Has uncovered spaces: Yes
Accessibility
- Accessibility features: No Disability Access
Features
- Stories: 1
- Patio & porch: Deck, Patio
- Exterior features: Balcony, Boat Slip, Fire Pit, Dock
- Has view: Yes
- View description: Water, Back of Property
- Water view: Water,Back of Property
- Waterfront features: Beach Access, Lake Front, Lake Privileges
Lot
- Size: 6.08 Acres
- Dimensions: 503x863x380x457
- Features: Water Rights, Mature Trees
Details
- Additional structures: Outbuilding, Second Garage, Boat Dock, Garage(s)
- Parcel number: 0621452003
- Special conditions: None
- Other equipment: Water-Softener Owned, Ceiling Fan(s), Sump Pump
Construction
Type & style
- Home type: SingleFamily
- Architectural style: Ranch
- Property subtype: Single Family Residence
Materials
- Brick, Cedar
- Foundation: Concrete Perimeter
- Roof: Asphalt
Condition
- New construction: No
- Year built: 1978
Details
- Builder model: ranch
Utilities & green energy
- Electric: Circuit Breakers
- Sewer: Septic Tank
- Water: Well
Community & HOA
Community
- Features: Clubhouse, Park, Lake, Dock, Water Rights, Street Paved
- Security: Carbon Monoxide Detector(s)
HOA
- Has HOA: Yes
- Services included: None
- HOA fee: $225 annually
Location
- Region: Morris
Financial & listing details
- Price per square foot: $263/sqft
- Tax assessed value: $554,127
- Annual tax amount: $10,645
- Date on market: 9/18/2025
- Ownership: Fee Simple w/ HO Assn.
- Has irrigation water rights: Yes