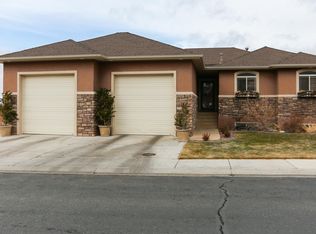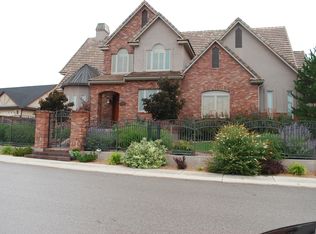Sold
Price Unknown
2085 N Ashdown Forest Rd, Cedar City, UT 84721
6beds
4baths
3,595sqft
Single Family Residence
Built in 2013
0.41 Acres Lot
$597,800 Zestimate®
$--/sqft
$2,926 Estimated rent
Home value
$597,800
Estimated sales range
Not available
$2,926/mo
Zestimate® history
Loading...
Owner options
Explore your selling options
What's special
Stunning Remodeled Home with Unmatched Mountain & Sunset Views. Discover this beautifully remodeled 6-bedroom, 4-bathroom home offering breathtaking, unobstructed mountain & valley sunset views. Thoughtfully designed for comfort, style & multigenerational living, this fully finished gem features a spacious walk-out basement complete with a kitchenette and private ensuite bedroom—perfect for guests or extended family. Step inside to find all-new wood & LVP flooring, elegant quartz kitchen countertops, a new sink & faucet, and an enlarged island ideal for gathering. Freshly updated light fixtures and ceiling fans bring a modern touch throughout the home. Enjoy the large, private backyard filled with low-maintenance native plants—perfect for relaxing evenings or entertaining outdoors. Situated in a desirable neighborhood, this home also boasts a large, flat driveway with room for 4+ cars, ideal for visitors. RV parking and clean out in the backyard with great access to pull in and out. Additional upgrades include energy-efficient R-52 ceiling insulation for year-round comfort and savings. This home combines luxury, functionality & nature's beauty in one exceptional package. Don't miss your chance to own this must-see home schedule your private tour today!
Zillow last checked: 8 hours ago
Listing updated: September 17, 2025 at 01:43pm
Listed by:
Jennifer Davis 435-586-2777,
ERA Realty Center
Bought with:
Landon Anglin, 8543923 SA00
Re/Max Properties
Source: WCBR,MLS#: 25-261511
Facts & features
Interior
Bedrooms & bathrooms
- Bedrooms: 6
- Bathrooms: 4
Primary bedroom
- Level: Main
Bedroom
- Level: Main
Bedroom 2
- Level: Main
Bedroom 3
- Level: Basement
Bedroom 4
- Level: Basement
Bedroom 5
- Level: Basement
Bathroom
- Level: Main
Bathroom
- Level: Main
Bathroom
- Level: Basement
Bathroom
- Level: Basement
Dining room
- Level: Main
Kitchen
- Level: Main
Laundry
- Level: Main
Living room
- Level: Main
Heating
- Natural Gas
Cooling
- Central Air
Features
- Basement: Full,Walk-Out Access
Interior area
- Total structure area: 3,595
- Total interior livable area: 3,595 sqft
- Finished area above ground: 1,802
Property
Parking
- Total spaces: 3
- Parking features: Attached, Extra Width, Garage Door Opener, RV Access/Parking
- Attached garage spaces: 3
Features
- Stories: 2
- Has view: Yes
- View description: Mountain(s)
Lot
- Size: 0.41 Acres
- Features: Corner Lot, Curbs & Gutters
Details
- Parcel number: B175000370000
- Zoning description: Residential
Construction
Type & style
- Home type: SingleFamily
- Property subtype: Single Family Residence
Materials
- Rock, Stucco
- Roof: Asphalt
Condition
- Built & Standing
- Year built: 2013
Utilities & green energy
- Water: Culinary
- Utilities for property: Rocky Mountain, Electricity Connected, Natural Gas Connected
Community & neighborhood
Community
- Community features: Sidewalks
Location
- Region: Cedar City
HOA & financial
HOA
- Has HOA: Yes
- HOA fee: $130 quarterly
- Services included: See Remarks
Other
Other facts
- Listing terms: FHA,Conventional,Cash
- Road surface type: Paved
Price history
| Date | Event | Price |
|---|---|---|
| 9/17/2025 | Sold | -- |
Source: WCBR #25-261511 Report a problem | ||
| 8/7/2025 | Pending sale | $614,900$171/sqft |
Source: WCBR #25-261511 Report a problem | ||
| 7/9/2025 | Price change | $614,900-1.6%$171/sqft |
Source: WCBR #25-261511 Report a problem | ||
| 5/21/2025 | Listed for sale | $624,900$174/sqft |
Source: ICBOR #111453 Report a problem | ||
| 10/28/2017 | Sold | -- |
Source: Agent Provided Report a problem | ||
Public tax history
| Year | Property taxes | Tax assessment |
|---|---|---|
| 2024 | $2,717 -1.1% | $349,290 +1.3% |
| 2023 | $2,748 +23.4% | $344,755 +30% |
| 2022 | $2,227 +5.7% | $265,195 +15.7% |
Find assessor info on the county website
Neighborhood: 84721
Nearby schools
GreatSchools rating
- 7/10Fiddlers Canyon SchoolGrades: K-5Distance: 0.7 mi
- 7/10Cedar Middle SchoolGrades: 6-8Distance: 4.7 mi
- 8/10Cedar City High SchoolGrades: 9-12Distance: 3.8 mi

