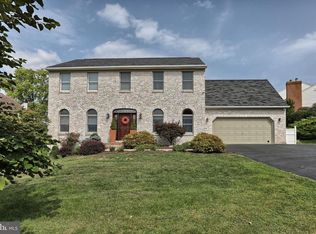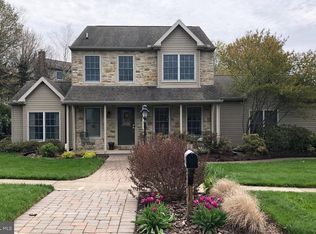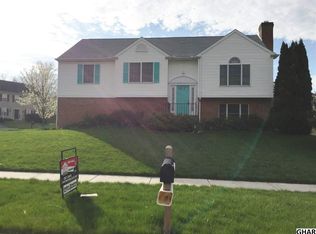Room to roam in this traditional situated in desirable Southpoint. Oak hardwood flooring (kit, foyer, DR and 4 season sun room), 9’ ceilings and open foyer on main level. Loads of natural light in sunroom addition w/cathedral ceiling. Cherry cabs in kit, floor to ceiling stone FP w/gas logs in FR. Cathedral ceiling in MBR, dedicated laundry room on 2nd fl. Ample space in dry unfinished walk out LL. Double wide driveway to over sized 550 sqft garage. Check this one out!
This property is off market, which means it's not currently listed for sale or rent on Zillow. This may be different from what's available on other websites or public sources.


