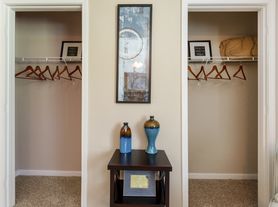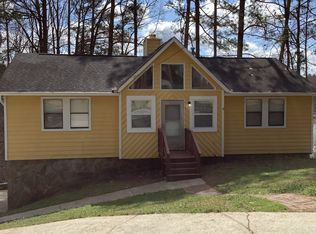Welcome to 2085 Winding Crossing Way Trail in Fairburn, GA a spacious and beautifully maintained 4-bedroom, 2.5-bath home offering 2,734 square feet of comfortable living. This professionally managed property features tile flooring throughout the main level and cozy carpeted bedrooms. The oversized master suite is a true retreat, complete with a private sitting area, walk-in closet, double vanity, separate stand-up shower, and a relaxing garden tub. All bedrooms are generously sized, offering plenty of space for family, guests, or a home office. The home also includes a formal living room, formal dining room, breakfast nook, and a large family room perfect for gatherings or everyday relaxation. The bright kitchen is well-equipped with modern appliances and ample cabinetry. Additional features include a 2-car garage, walk-in closet storage, and laundry hookups. Situated on a quiet cul-de-sac, this pet-friendly home is conveniently located near top-rated schools including Campbell Elementary, Renaissance Middle, and Creekside High. Enjoy easy access to local shopping, dining, parks, and entertainment, with a short drive to I-85 and Atlanta's metro conveniences. Rent is $2,200 per month, and pets are welcome. This is the perfect place to call home spacious, comfortable, and move-in ready.
All PMI South Atlanta residents are enrolled in the Resident Benefits Package (RBP) which includes HVAC air filter delivery (for applicable properties), utility concierge service making utility connection a breeze during your move-in, our best-in-class resident rewards program, and much more! More details upon application.
By submitting your information on this page you consent to being contacted by the Property Manager and RentEngine via SMS, phone, or email.
House for rent
$2,200/mo
2085 Winding Crossing Trl, Fairburn, GA 30213
4beds
2,734sqft
Price may not include required fees and charges.
Single family residence
Available now
Cats, dogs OK
Ceiling fan
Hookups laundry
2 Parking spaces parking
What's special
Breakfast nookWalk-in closetSeparate stand-up showerWalk-in closet storageOversized master suiteRelaxing garden tubLaundry hookups
- 8 days |
- -- |
- -- |
Zillow last checked: 8 hours ago
Listing updated: December 02, 2025 at 09:56am
Travel times
Facts & features
Interior
Bedrooms & bathrooms
- Bedrooms: 4
- Bathrooms: 3
- Full bathrooms: 2
- 1/2 bathrooms: 1
Rooms
- Room types: Breakfast Nook, Dining Room, Family Room, Laundry Room, Master Bath, Office, Pantry, Walk In Closet
Cooling
- Ceiling Fan
Appliances
- Included: Dishwasher, Microwave, Range Oven, Refrigerator, WD Hookup
- Laundry: Hookups, Washer Dryer Hookup
Features
- Ceiling Fan(s), WD Hookup, Walk In Closet, Walk-In Closet(s)
- Flooring: Carpet, Tile
- Windows: Double Pane Windows, Window Coverings
Interior area
- Total interior livable area: 2,734 sqft
Property
Parking
- Total spaces: 2
- Details: Contact manager
Features
- Patio & porch: Patio
- Exterior features: Concierge, Garden, Walk In Closet, Washer Dryer Hookup
- Spa features: Jetted Bathtub
Details
- Parcel number: 09F180200681158
Construction
Type & style
- Home type: SingleFamily
- Property subtype: Single Family Residence
Condition
- Year built: 2004
Community & HOA
Location
- Region: Fairburn
Financial & listing details
- Lease term: 1 Year
Price history
| Date | Event | Price |
|---|---|---|
| 12/2/2025 | Listed for rent | $2,200-8.3%$1/sqft |
Source: Zillow Rentals | ||
| 11/23/2025 | Listing removed | $2,400$1/sqft |
Source: Zillow Rentals | ||
| 10/27/2025 | Price change | $2,400-4%$1/sqft |
Source: Zillow Rentals | ||
| 10/14/2025 | Listed for rent | $2,500+13.6%$1/sqft |
Source: Zillow Rentals | ||
| 5/3/2023 | Listing removed | -- |
Source: Zillow Rentals | ||
Neighborhood: 30213
Nearby schools
GreatSchools rating
- 4/10Campbell Elementary SchoolGrades: PK-5Distance: 0.7 mi
- 7/10Renaissance Middle SchoolGrades: 6-8Distance: 3.4 mi
- 3/10Creekside High SchoolGrades: 9-12Distance: 2.8 mi

