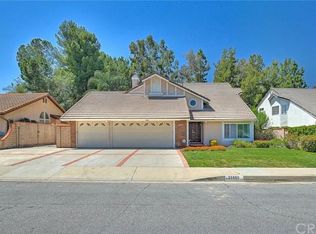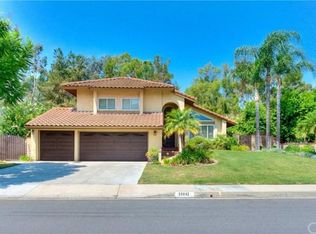Sold for $1,480,000
Listing Provided by:
Rongrong Jin DRE #02065113 626-693-7888,
JC Pacific Corp
Bought with: ReMax 2000 Realty
$1,480,000
20850 E Walnut Canyon Rd, Walnut, CA 91789
4beds
2,614sqft
Single Family Residence
Built in 1987
0.3 Acres Lot
$1,445,100 Zestimate®
$566/sqft
$5,117 Estimated rent
Home value
$1,445,100
$1.32M - $1.59M
$5,117/mo
Zestimate® history
Loading...
Owner options
Explore your selling options
What's special
Located in the highly desirable City of Walnut, this well-maintained home features 4 bedrooms and 3 bathrooms with approximately 2,614 square feet of living space, situated on an expansive 13,112 sqft lot. The functional floor plan includes a spacious living room, formal dining area, and a bright kitchen with ample cabinet and counter space. The primary suite offers a private en-suite bathroom and generous closet space, while the additional bedrooms are well-sized and ideal for family living or a home office setup. The beautifully landscaped front yard and private backyard with mature trees create a tranquil outdoor retreat. A unique highlight is the gently sloped private hill in the backyard, complete with a custom dog house—perfect for pet lovers. Additional features include a two-car attached garage, a wide driveway, and a fully paid-off solar system for energy efficiency. Nestled in a quiet neighborhood with convenient access to the 10 and 60 freeways, and close to Walnut High School, Mt. San Antonio College (Mt. SAC), and Cal Poly Pomona. A rare opportunity to own in a top-rated school district. Buyer to verify all information.
Zillow last checked: 8 hours ago
Listing updated: July 16, 2025 at 11:18pm
Listing Provided by:
Rongrong Jin DRE #02065113 626-693-7888,
JC Pacific Corp
Bought with:
Crystal Huan Wang, DRE #01948748
ReMax 2000 Realty
Source: CRMLS,MLS#: OC25074250 Originating MLS: California Regional MLS
Originating MLS: California Regional MLS
Facts & features
Interior
Bedrooms & bathrooms
- Bedrooms: 4
- Bathrooms: 3
- Full bathrooms: 3
- Main level bathrooms: 3
- Main level bedrooms: 4
Bedroom
- Features: Bedroom on Main Level
Bathroom
- Features: Full Bath on Main Level, Quartz Counters, Separate Shower, Tile Counters, Tub Shower
Kitchen
- Features: Butler's Pantry, Kitchenette, Tile Counters
Heating
- Central, Electric
Cooling
- Central Air, Electric, Heat Pump, See Remarks
Appliances
- Included: Built-In Range, Barbecue, Convection Oven, Dishwasher, Electric Range, Gas Cooktop, Gas Oven, Gas Range, Gas Water Heater, Water Heater
- Laundry: Electric Dryer Hookup, Gas Dryer Hookup, Laundry Room, See Remarks
Features
- Built-in Features, Brick Walls, Balcony, Block Walls, Ceiling Fan(s), Separate/Formal Dining Room, Eat-in Kitchen, High Ceilings, In-Law Floorplan, Living Room Deck Attached, Multiple Staircases, Open Floorplan, Pantry, See Remarks, Storage, Wood Product Walls, Bedroom on Main Level, Instant Hot Water, Primary Suite, Walk-In Closet(s)
- Flooring: Wood
- Has fireplace: Yes
- Fireplace features: Dining Room, Family Room, Gas, Kitchen, Living Room, Primary Bedroom, Outside, See Remarks
- Common walls with other units/homes: No Common Walls
Interior area
- Total interior livable area: 2,614 sqft
Property
Parking
- Total spaces: 3
- Parking features: Garage - Attached
- Attached garage spaces: 3
Accessibility
- Accessibility features: Parking, See Remarks
Features
- Levels: Two
- Stories: 2
- Entry location: /
- Patio & porch: Deck, Patio, Wood
- Pool features: None
- Spa features: None
- Has view: Yes
- View description: City Lights, Valley, Trees/Woods
Lot
- Size: 0.30 Acres
- Features: 0-1 Unit/Acre, Cul-De-Sac, Sprinklers In Rear, Sprinklers In Front, Sprinkler System
Details
- Parcel number: 8709090049
- Zoning: WAC3-RPD285001
- Special conditions: Standard
Construction
Type & style
- Home type: SingleFamily
- Architectural style: See Remarks
- Property subtype: Single Family Residence
Materials
- Brick, Concrete, Wood Siding
- Foundation: Brick/Mortar, Concrete Perimeter, See Remarks
Condition
- New construction: No
- Year built: 1987
Utilities & green energy
- Electric: 220 Volts Other, 220 Volts in Garage, 220 Volts in Kitchen, 220 Volts in Laundry, See Remarks
- Sewer: Public Sewer
- Water: Public
- Utilities for property: Cable Available, Cable Connected, Electricity Available, Electricity Connected, Natural Gas Available, Natural Gas Connected, Phone Available, Phone Connected, Sewer Available, Sewer Connected, See Remarks, Water Available, Water Connected
Community & neighborhood
Security
- Security features: Security Lights
Community
- Community features: Hiking, Street Lights
Location
- Region: Walnut
HOA & financial
HOA
- Amenities included: Other
- Association name: /
Other
Other facts
- Listing terms: Cash to New Loan
Price history
| Date | Event | Price |
|---|---|---|
| 7/16/2025 | Sold | $1,480,000-6.3%$566/sqft |
Source: | ||
| 6/25/2025 | Pending sale | $1,580,000$604/sqft |
Source: | ||
| 6/23/2025 | Listed for sale | $1,580,000$604/sqft |
Source: | ||
| 6/12/2025 | Contingent | $1,580,000$604/sqft |
Source: | ||
| 4/28/2025 | Listed for sale | $1,580,000+51.9%$604/sqft |
Source: | ||
Public tax history
| Year | Property taxes | Tax assessment |
|---|---|---|
| 2025 | $18,332 +32.8% | $1,125,726 +2% |
| 2024 | $13,803 +2.8% | $1,103,654 +2% |
| 2023 | $13,425 +2.4% | $1,082,015 +2% |
Find assessor info on the county website
Neighborhood: 91789
Nearby schools
GreatSchools rating
- 8/10Leonard G. Westhoff Elementary SchoolGrades: K-5Distance: 0.8 mi
- 8/10Suzanne Middle SchoolGrades: 6-8Distance: 0.7 mi
- 10/10Walnut High SchoolGrades: 9-12Distance: 0.9 mi
Schools provided by the listing agent
- Elementary: Westhoff
Source: CRMLS. This data may not be complete. We recommend contacting the local school district to confirm school assignments for this home.
Get a cash offer in 3 minutes
Find out how much your home could sell for in as little as 3 minutes with a no-obligation cash offer.
Estimated market value$1,445,100
Get a cash offer in 3 minutes
Find out how much your home could sell for in as little as 3 minutes with a no-obligation cash offer.
Estimated market value
$1,445,100


