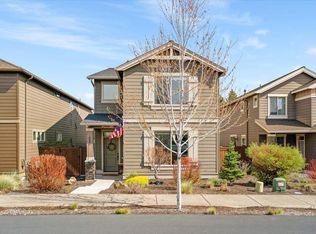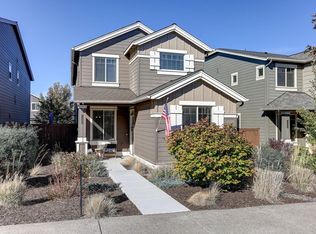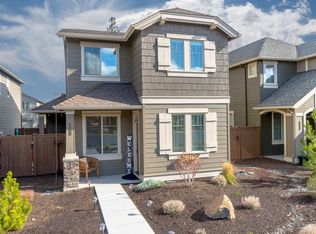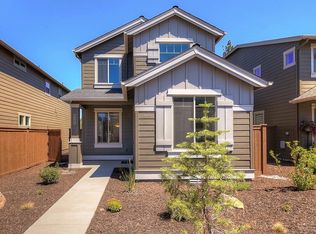Looking for the perfect family home in the desirable Bridges SE Bend community? This beautiful, pristine Conifer plan is the perfect fit. Home features a spacious master bedroom with sitting area and large walk-in closet. Additional upstairs space with loft/bonus area with coffered ceiling accents. Spacious great room with cozy fireplace. Beautiful kitchen with quartz counters and stainless appliances. Amazing community amenities include pools, game room, and full gym. This one won't last.
This property is off market, which means it's not currently listed for sale or rent on Zillow. This may be different from what's available on other websites or public sources.




