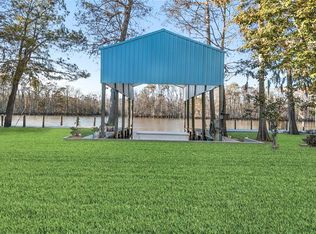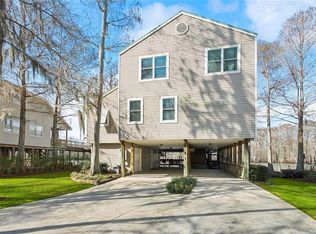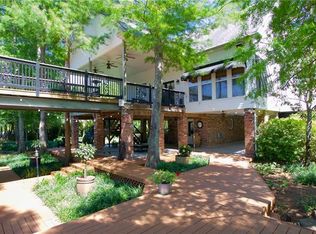Closed
Price Unknown
20855 Henry Rd, Killian, LA 70462
3beds
2,528sqft
Single Family Residence
Built in 1999
6,969.6 Square Feet Lot
$499,400 Zestimate®
$--/sqft
$2,407 Estimated rent
Home value
$499,400
Estimated sales range
Not available
$2,407/mo
Zestimate® history
Loading...
Owner options
Explore your selling options
What's special
Perfect riverside retreat! This meticulously maintained home directly on the Tickfaw river boasts 3 beds, 2.5 baths, plus an extra full bath downstairs. Features include a double boat slip with lift, HVACs less than 5 y/o, new water heaters, and cooktop. Outdoor areas boast waterproof aluminum decking upstairs, landscaped patios, walkways, and composite decking by the water. Roof replaced 2020, both HVAC units inside and out less than 5 years old, both water heaters less than 2 years and cook top replace this year.
Zillow last checked: 8 hours ago
Listing updated: October 15, 2025 at 06:57pm
Listed by:
Stacie Dittlinger 985-320-2340,
Thrive Real Estate LLC
Bought with:
Nicole Epps
The Market Real Estate Co
Source: GSREIN,MLS#: 2478851
Facts & features
Interior
Bedrooms & bathrooms
- Bedrooms: 3
- Bathrooms: 4
- Full bathrooms: 3
- 1/2 bathrooms: 1
Primary bedroom
- Description: Flooring: Carpet
- Level: First
- Dimensions: 13.5x14.5
Bedroom
- Description: Flooring: Carpet
- Level: Second
- Dimensions: 12.7x13.5
Bedroom
- Description: Flooring: Carpet
- Level: Second
- Dimensions: 12.7x13.5
Primary bathroom
- Description: Flooring: Tile
- Level: First
- Dimensions: 17.8x6.8
Bathroom
- Description: Flooring: Tile
- Level: Second
- Dimensions: 11x6.8
Other
- Level: Second
- Dimensions: 9x6.8
Den
- Description: Flooring: Carpet
- Level: Second
- Dimensions: 18x11
Dining room
- Description: Flooring: Laminate,Simulated Wood
- Level: First
- Dimensions: 18x17.5
Kitchen
- Description: Flooring: Brick
- Level: First
- Dimensions: 22x13.5
Living room
- Description: Flooring: Laminate,Simulated Wood
- Level: First
- Dimensions: 16.5x17.5
Heating
- Central, Multiple Heating Units
Cooling
- Central Air, 2 Units
Appliances
- Included: Cooktop, Double Oven, Dryer, Dishwasher, Disposal, Microwave, Refrigerator, Washer
- Laundry: Washer Hookup, Dryer Hookup
Features
- Wet Bar, Elevator, Granite Counters, Pantry
- Has fireplace: Yes
- Fireplace features: Gas
Interior area
- Total structure area: 3,008
- Total interior livable area: 2,528 sqft
Property
Parking
- Parking features: Covered, Three or more Spaces
Accessibility
- Accessibility features: Accessibility Features
Features
- Levels: Two
- Stories: 2
- Patio & porch: Concrete, Covered, Balcony, Patio, Porch
- Exterior features: Balcony, Dock, Porch, Patio
- Pool features: None
- Waterfront features: Waterfront, River Access
Lot
- Size: 6,969 sqft
- Dimensions: 65 x 108 x 70 x 98
- Features: City Lot, Rectangular Lot
Details
- Additional structures: Other
- Parcel number: 10T0430926
- Special conditions: None
Construction
Type & style
- Home type: SingleFamily
- Architectural style: Traditional
- Property subtype: Single Family Residence
Materials
- Brick, Vinyl Siding
- Foundation: Raised
- Roof: Shingle
Condition
- Very Good Condition
- Year built: 1999
Utilities & green energy
- Sewer: Treatment Plant
- Water: Public
Community & neighborhood
Security
- Security features: Smoke Detector(s)
Location
- Region: Killian
- Subdivision: Joys Riverway Estates
Price history
| Date | Event | Price |
|---|---|---|
| 10/15/2025 | Sold | -- |
Source: | ||
| 9/3/2025 | Pending sale | $515,000$204/sqft |
Source: | ||
| 8/13/2025 | Price change | $515,000-1.9%$204/sqft |
Source: | ||
| 6/17/2025 | Price change | $525,000-2.6%$208/sqft |
Source: | ||
| 12/9/2024 | Listed for sale | $539,000$213/sqft |
Source: | ||
Public tax history
| Year | Property taxes | Tax assessment |
|---|---|---|
| 2024 | $894 +6.8% | $17,230 |
| 2023 | $837 -1% | $17,230 |
| 2022 | $845 -0.4% | $17,230 |
Find assessor info on the county website
Neighborhood: 70462
Nearby schools
GreatSchools rating
- 6/10Springfield Middle SchoolGrades: 5-8Distance: 3 mi
- 5/10Springfield High SchoolGrades: 9-12Distance: 4.6 mi
- 7/10Springfield Elementary SchoolGrades: PK-4Distance: 4.1 mi
Sell with ease on Zillow
Get a Zillow Showcase℠ listing at no additional cost and you could sell for —faster.
$499,400
2% more+$9,988
With Zillow Showcase(estimated)$509,388


