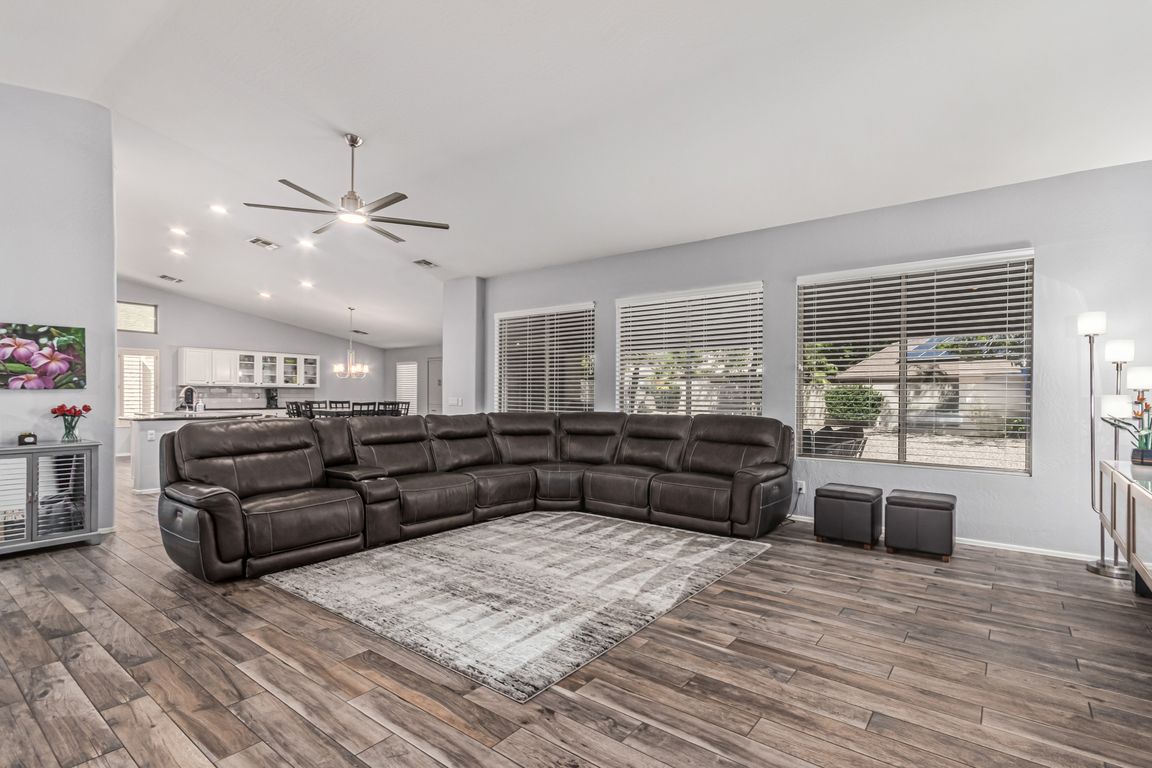
For salePrice cut: $19.1K (11/14)
$679,900
4beds
3,050sqft
20855 N 88th Ln, Peoria, AZ 85382
4beds
3,050sqft
Single family residence
Built in 1999
0.27 Acres
3 Garage spaces
$223 price/sqft
$91 monthly HOA fee
What's special
Covered patioModern ceiling fansSplit floor planLarge eat-in kitchenCozy courtyardMature shade treeStylish tile backsplash
Welcome to this beautifully maintained single-story gem tucked away on a quiet cul-de-sac lot! You'll love the great curb appeal with a mature shade tree, cozy courtyard, and a spacious 3-car garage. Inside, this home features a split floor plan with 4 bedrooms, 2.5 baths, plus a dedicated office/den complete with ...
- 124 days |
- 1,484 |
- 50 |
Source: ARMLS,MLS#: 6900459
Travel times
Living Room
Kitchen
Primary Bedroom
Zillow last checked: 8 hours ago
Listing updated: November 21, 2025 at 11:16am
Listed by:
Brandon Howe 602-909-6513,
Howe Realty
Source: ARMLS,MLS#: 6900459

Facts & features
Interior
Bedrooms & bathrooms
- Bedrooms: 4
- Bathrooms: 3
- Full bathrooms: 2
- 1/2 bathrooms: 1
Heating
- Electric, Natural Gas
Cooling
- Central Air, Ceiling Fan(s)
Features
- High Speed Internet, Granite Counters, Double Vanity, Eat-in Kitchen, Breakfast Bar, No Interior Steps, Vaulted Ceiling(s), Kitchen Island, Pantry, 3/4 Bath Master Bdrm
- Flooring: Tile
- Has basement: No
Interior area
- Total structure area: 3,050
- Total interior livable area: 3,050 sqft
Video & virtual tour
Property
Parking
- Total spaces: 3
- Parking features: Garage Door Opener, Attch'd Gar Cabinets
- Garage spaces: 3
Features
- Stories: 1
- Patio & porch: Covered
- Spa features: None
- Fencing: Block
Lot
- Size: 0.27 Acres
- Features: Sprinklers In Rear, Sprinklers In Front, Desert Back, Desert Front, Gravel/Stone Front, Gravel/Stone Back, Auto Timer H2O Front, Auto Timer H2O Back
Details
- Parcel number: 20017254
Construction
Type & style
- Home type: SingleFamily
- Architectural style: Ranch
- Property subtype: Single Family Residence
Materials
- Stucco, Wood Frame, Painted
- Roof: Tile
Condition
- Year built: 1999
Details
- Builder name: Beazer
Utilities & green energy
- Sewer: Public Sewer
- Water: City Water
Community & HOA
Community
- Security: Security System Owned
- Subdivision: SILVERTON 2
HOA
- Has HOA: Yes
- Services included: Maintenance Grounds
- HOA fee: $91 monthly
- HOA name: Vision Community
- HOA phone: 480-759-4945
Location
- Region: Peoria
Financial & listing details
- Price per square foot: $223/sqft
- Tax assessed value: $578,500
- Annual tax amount: $2,519
- Date on market: 8/1/2025
- Cumulative days on market: 124 days
- Listing terms: Cash,Conventional,FHA,VA Loan
- Ownership: Fee Simple