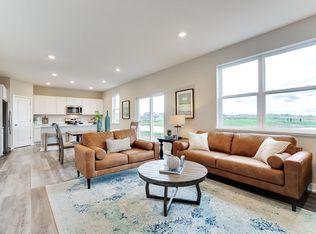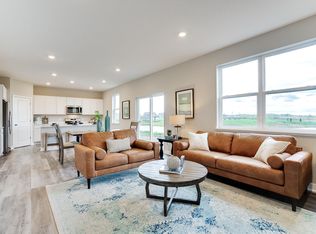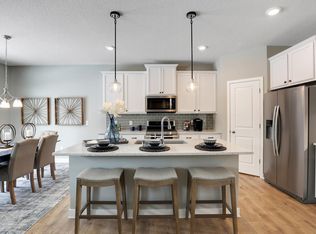Closed
$479,000
20858 Flanders Way, Farmington, MN 55024
4beds
2,323sqft
Single Family Residence
Built in 2024
7,405.2 Square Feet Lot
$468,400 Zestimate®
$206/sqft
$-- Estimated rent
Home value
$468,400
$436,000 - $506,000
Not available
Zestimate® history
Loading...
Owner options
Explore your selling options
What's special
Ask how you can receive a 4.99% FHA/VA or a 5.50% Conventional 30-year fixed rate AND up to $10,000 in closing costs! Introducing another new construction opportunity from D.R. Horton, America’s Builder. This home is trending towards an early May completion! This beautiful home offers an open-concept main level, with flex room and a beautiful kitchen including quartz kitchen counter tops, stainless appliances, and a large island. There is LVP hard surface flooring throughout the main level and an enlarged patio out the back door. The upper level is equally impressive with 4 bedrooms, 2 bathrooms, laundry room, and a large loft. The primary suite has its own private bath and walk-in closet. Smart home technology, sod and irrigation included! NO HOA! Great lot with a pond view. Fantastic location near the Farmington/Lakeville border. Just minutes from either historical downtown of Lakeville or Farmington. The community is right next to the Farmington HS and only minutes from shopping, dining and parks! NO HOA, but there are wonderful walking trails along the ponds leading to the neighborhood park and even up to the HS!
Zillow last checked: 8 hours ago
Listing updated: May 29, 2025 at 09:40am
Listed by:
Amy Stevens 952-261-7815,
D.R. Horton, Inc.
Bought with:
Non-MLS
Source: NorthstarMLS as distributed by MLS GRID,MLS#: 6645296
Facts & features
Interior
Bedrooms & bathrooms
- Bedrooms: 4
- Bathrooms: 3
- Full bathrooms: 1
- 3/4 bathrooms: 1
- 1/2 bathrooms: 1
Bedroom 1
- Level: Upper
- Area: 195 Square Feet
- Dimensions: 15 x 13
Bedroom 2
- Level: Upper
- Area: 115.5 Square Feet
- Dimensions: 11x 10.5
Bedroom 3
- Level: Upper
- Area: 175 Square Feet
- Dimensions: 14 x 12.5
Bedroom 4
- Level: Upper
- Area: 143 Square Feet
- Dimensions: 13 x 11
Dining room
- Level: Main
- Area: 168 Square Feet
- Dimensions: 14x 12
Flex room
- Level: Main
- Area: 110 Square Feet
- Dimensions: 11 x 10
Kitchen
- Level: Main
- Area: 160 Square Feet
- Dimensions: 16x 10
Laundry
- Level: Upper
- Area: 70 Square Feet
- Dimensions: 10 x 07
Living room
- Level: Main
- Area: 196 Square Feet
- Dimensions: 14x14
Loft
- Level: Upper
- Area: 143 Square Feet
- Dimensions: 13 x 11
Patio
- Level: Main
- Area: 112 Square Feet
- Dimensions: 14 x 08
Heating
- Forced Air
Cooling
- Central Air
Appliances
- Included: Air-To-Air Exchanger, Dishwasher, Disposal, ENERGY STAR Qualified Appliances, Exhaust Fan, Microwave, Range, Stainless Steel Appliance(s), Tankless Water Heater
Features
- Has basement: No
- Number of fireplaces: 1
- Fireplace features: Electric, Living Room
Interior area
- Total structure area: 2,323
- Total interior livable area: 2,323 sqft
- Finished area above ground: 2,323
- Finished area below ground: 0
Property
Parking
- Total spaces: 3
- Parking features: Attached, Asphalt, Garage Door Opener
- Attached garage spaces: 3
- Has uncovered spaces: Yes
Accessibility
- Accessibility features: No Stairs External
Features
- Levels: Two
- Stories: 2
Lot
- Size: 7,405 sqft
- Dimensions: 55 x 138 x 55 x 138
- Features: Sod Included in Price
Details
- Foundation area: 942
- Parcel number: 148394102130
- Zoning description: Residential-Single Family
Construction
Type & style
- Home type: SingleFamily
- Property subtype: Single Family Residence
Materials
- Brick/Stone, Shake Siding, Vinyl Siding
- Foundation: Slab
- Roof: Age 8 Years or Less,Asphalt
Condition
- Age of Property: 1
- New construction: Yes
- Year built: 2024
Details
- Builder name: D.R. HORTON
Utilities & green energy
- Gas: Natural Gas
- Sewer: City Sewer - In Street
- Water: City Water - In Street
Community & neighborhood
Location
- Region: Farmington
- Subdivision: Whispering Fields
HOA & financial
HOA
- Has HOA: No
Price history
| Date | Event | Price |
|---|---|---|
| 10/27/2025 | Listing removed | $3,400$1/sqft |
Source: Zillow Rentals | ||
| 10/22/2025 | Price change | $3,400-5.6%$1/sqft |
Source: Zillow Rentals | ||
| 10/10/2025 | Price change | $3,600-5.3%$2/sqft |
Source: Zillow Rentals | ||
| 10/2/2025 | Listed for rent | $3,800$2/sqft |
Source: Zillow Rentals | ||
| 6/21/2025 | Listing removed | $3,800$2/sqft |
Source: Zillow Rentals | ||
Public tax history
| Year | Property taxes | Tax assessment |
|---|---|---|
| 2023 | $400 +207.7% | $82,400 +836.4% |
| 2022 | $130 | $8,800 |
Find assessor info on the county website
Neighborhood: 55024
Nearby schools
GreatSchools rating
- 6/10Akin Road Elementary SchoolGrades: PK-5Distance: 2 mi
- 5/10Levi P. Dodge Middle SchoolGrades: 6-8Distance: 2.4 mi
- 5/10Farmington High SchoolGrades: 9-12Distance: 0.5 mi
Get a cash offer in 3 minutes
Find out how much your home could sell for in as little as 3 minutes with a no-obligation cash offer.
Estimated market value
$468,400
Get a cash offer in 3 minutes
Find out how much your home could sell for in as little as 3 minutes with a no-obligation cash offer.
Estimated market value
$468,400


