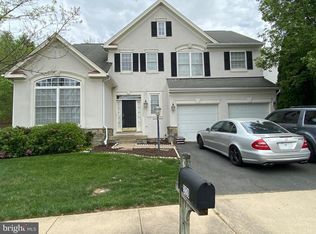The first thing you notice as you visit the home is the ample green space in front of the house. This meticulously maintained four-level townhome offers four bedrooms and 3.5 baths. The entry-level bedroom and full bath are ideal for guests or use as a flex room. Head upstairs to the significant open concept main level with classic white cabinets, stainless steel appliances, and quartz white counters that contrast the 4-inch dark hardwood floors. The great room has a custom built-in entertainment center and built-in speakers. There is access to a rear deck for enjoying morning coffee or grilling dinner. The views from the dining area are fantastic! There is even a coffee bar nook with a view tucked out of sight with a view. Upstairs, the primary suite offers a luxury bath with a large soaker tub and shower. The walk-in closet features custom built-ins for ultimate organization. The laundry room has a custom folding table, shelving, and washer and dryer hookups. The two secondary bedrooms and guest bath complete this level. The 4th level loft is a great entertainment space with direct access to the terrace with spectacular views of the 18th hole of Potomac Shores Golf Course. Enjoy watching the golfers by day and star gazing at night.
Rent includes internet. Utility is not included
Townhouse for rent
Accepts Zillow applications
$3,500/mo
2086 Alder Ln, Dumfries, VA 22026
4beds
2,340sqft
Price may not include required fees and charges.
Townhouse
Available Thu Sep 11 2025
Cats, small dogs OK
Central air
In unit laundry
Attached garage parking
Baseboard
What's special
Built-in speakersCustom built-in entertainment centerOpen concept main levelClassic white cabinetsCoffee bar nookRear deckQuartz white counters
- 14 days
- on Zillow |
- -- |
- -- |
Travel times
Facts & features
Interior
Bedrooms & bathrooms
- Bedrooms: 4
- Bathrooms: 4
- Full bathrooms: 3
- 1/2 bathrooms: 1
Heating
- Baseboard
Cooling
- Central Air
Appliances
- Included: Dishwasher, Dryer, Freezer, Microwave, Oven, Refrigerator, Washer
- Laundry: In Unit
Features
- Walk In Closet
- Flooring: Carpet, Hardwood
- Furnished: Yes
Interior area
- Total interior livable area: 2,340 sqft
Property
Parking
- Parking features: Attached
- Has attached garage: Yes
- Details: Contact manager
Features
- Exterior features: Heating system: Baseboard, Internet included in rent, Walk In Closet
Details
- Parcel number: 8389359345
Construction
Type & style
- Home type: Townhouse
- Property subtype: Townhouse
Utilities & green energy
- Utilities for property: Internet
Building
Management
- Pets allowed: Yes
Community & HOA
Location
- Region: Dumfries
Financial & listing details
- Lease term: 1 Year
Price history
| Date | Event | Price |
|---|---|---|
| 8/14/2025 | Price change | $3,500-7.9%$1/sqft |
Source: Zillow Rentals | ||
| 8/12/2025 | Listed for rent | $3,800$2/sqft |
Source: Zillow Rentals | ||
| 12/20/2024 | Sold | $680,000$291/sqft |
Source: | ||
| 11/22/2024 | Pending sale | $680,000$291/sqft |
Source: | ||
| 11/13/2024 | Price change | $680,000-1.4%$291/sqft |
Source: | ||
![[object Object]](https://photos.zillowstatic.com/fp/0a1aca731371eeac53bf60dba9de8593-p_i.jpg)
