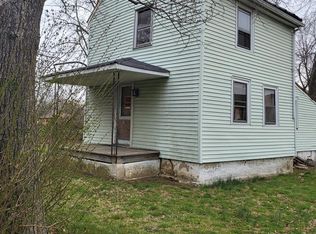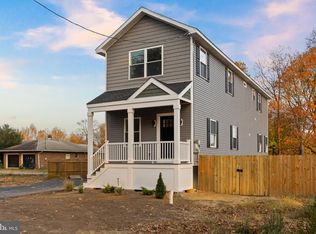Sold for $582,000 on 05/09/25
$582,000
2086 Old York Rd, Burlington, NJ 08016
3beds
1,632sqft
Single Family Residence
Built in 1975
4.14 Acres Lot
$606,800 Zestimate®
$357/sqft
$2,970 Estimated rent
Home value
$606,800
$552,000 - $667,000
$2,970/mo
Zestimate® history
Loading...
Owner options
Explore your selling options
What's special
🏡 Stunning Renovated Rancher on Nearly 4 Acres! 🏡 Welcome to this beautifully updated ranch-style home offering over 1,500 sq ft of open-concept living space. Completely renovated starting in 2018, this 3-bedroom, 2-bathroom gem seamlessly blends modern upgrades with classic charm. ✨ Key Features: Spacious open floor plan with gleaming hardwood floors throughout Brand new kitchen (2022) with modern finishes and appliances Vermont Castings wood stove for cozy evenings Anderson windows (installed 4 years ago) for energy efficiency New HVAC and FURNACE system for year-round comfort Full basement offering endless possibilities for storage or additional living space Situated on nearly 4 acres of serene land – perfect for nature lovers, outdoor enthusiasts, or anyone seeking privacy and space Move-in ready and meticulously cared for—this home is a rare find. Schedule your private showing today and experience the perfect blend of comfort, style, and nature! Contingent on seller finding suitable housing -- actively looking New Septic and New Roof being installed before closing!
Zillow last checked: 8 hours ago
Listing updated: May 23, 2025 at 06:24am
Listed by:
Jennifer Riches 609-332-0348,
EXP Realty, LLC
Bought with:
Stephanie Feldman, 2190274
Real Broker, LLC
Source: Bright MLS,MLS#: NJBL2081016
Facts & features
Interior
Bedrooms & bathrooms
- Bedrooms: 3
- Bathrooms: 2
- Full bathrooms: 2
- Main level bathrooms: 2
- Main level bedrooms: 3
Primary bedroom
- Level: Unspecified
Primary bedroom
- Level: Main
- Area: 156 Square Feet
- Dimensions: 13 X 12
Bedroom 1
- Level: Main
- Area: 144 Square Feet
- Dimensions: 12 X 12
Bedroom 2
- Level: Main
- Area: 144 Square Feet
- Dimensions: 12 X 12
Other
- Features: Attic - Access Panel
- Level: Unspecified
Dining room
- Level: Main
- Area: 168 Square Feet
- Dimensions: 14 X 12
Kitchen
- Features: Kitchen - Gas Cooking
- Level: Main
- Area: 224 Square Feet
- Dimensions: 16 X 14
Living room
- Level: Main
- Area: 285 Square Feet
- Dimensions: 19 X 15
Other
- Description: 3 SEASON
- Level: Main
- Area: 144 Square Feet
- Dimensions: 16 X 9
Heating
- Forced Air, Natural Gas
Cooling
- Central Air, Natural Gas
Appliances
- Included: Gas Water Heater
- Laundry: In Basement
Features
- Basement: Full,Unfinished
- Has fireplace: No
Interior area
- Total structure area: 1,632
- Total interior livable area: 1,632 sqft
- Finished area above ground: 1,632
- Finished area below ground: 0
Property
Parking
- Parking features: None
Accessibility
- Accessibility features: None
Features
- Levels: One
- Stories: 1
- Pool features: None
Lot
- Size: 4.14 Acres
- Features: Level, Wooded, Front Yard, Rear Yard, SideYard(s)
Details
- Additional structures: Above Grade, Below Grade
- Parcel number: 1500169 0100002 05
- Zoning: RESID
- Special conditions: Standard
Construction
Type & style
- Home type: SingleFamily
- Architectural style: Ranch/Rambler
- Property subtype: Single Family Residence
Materials
- Brick
- Foundation: Brick/Mortar
- Roof: Pitched
Condition
- Excellent,Very Good,Good
- New construction: No
- Year built: 1975
Utilities & green energy
- Sewer: On Site Septic
- Water: Well
Community & neighborhood
Location
- Region: Burlington
- Subdivision: None Available
- Municipality: FLORENCE TWP
Other
Other facts
- Listing agreement: Exclusive Agency
- Listing terms: FHA,Cash,Conventional
- Ownership: Fee Simple
Price history
| Date | Event | Price |
|---|---|---|
| 5/9/2025 | Sold | $582,000+10.9%$357/sqft |
Source: | ||
| 5/5/2025 | Pending sale | $525,000$322/sqft |
Source: | ||
| 3/7/2025 | Pending sale | $525,000$322/sqft |
Source: | ||
| 2/28/2025 | Contingent | $525,000$322/sqft |
Source: | ||
| 2/24/2025 | Listed for sale | $525,000+105.9%$322/sqft |
Source: | ||
Public tax history
| Year | Property taxes | Tax assessment |
|---|---|---|
| 2025 | $7,709 +5% | $276,600 +0.5% |
| 2024 | $7,340 | $275,100 |
| 2023 | -- | $275,100 |
Find assessor info on the county website
Neighborhood: 08016
Nearby schools
GreatSchools rating
- 2/10Number 5, Roebling Elementary SchoolGrades: PK-3Distance: 2 mi
- 2/10Riverfront SchoolGrades: 4-8Distance: 2.3 mi
- 4/10Florence Twp Mem High SchoolGrades: 9-12Distance: 0.7 mi
Schools provided by the listing agent
- District: Florence Township Public Schools
Source: Bright MLS. This data may not be complete. We recommend contacting the local school district to confirm school assignments for this home.

Get pre-qualified for a loan
At Zillow Home Loans, we can pre-qualify you in as little as 5 minutes with no impact to your credit score.An equal housing lender. NMLS #10287.
Sell for more on Zillow
Get a free Zillow Showcase℠ listing and you could sell for .
$606,800
2% more+ $12,136
With Zillow Showcase(estimated)
$618,936
