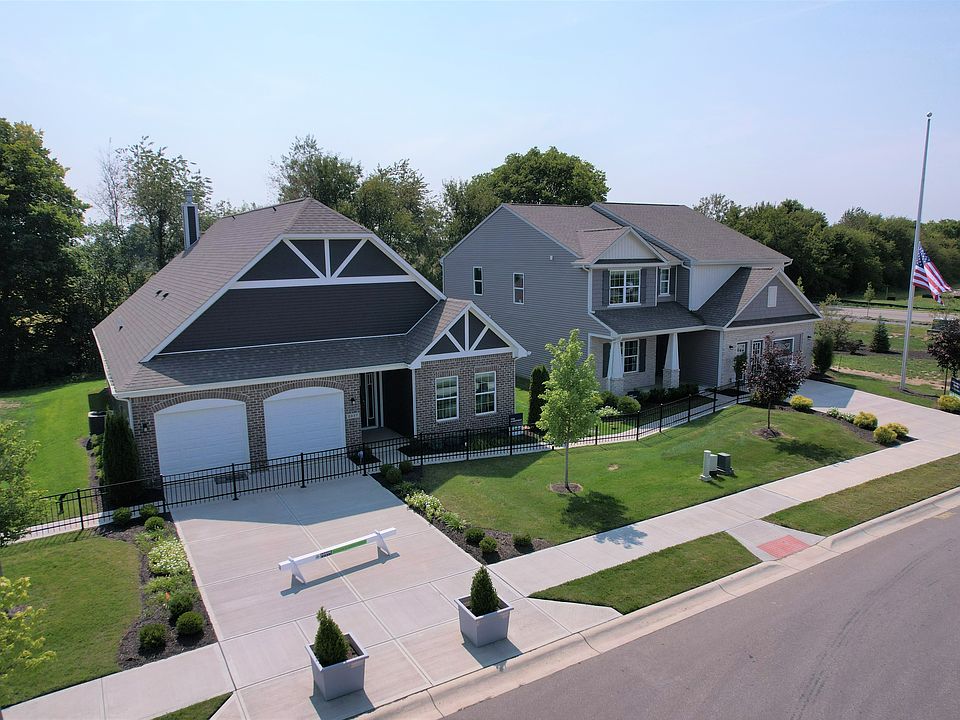Welcome home to the desirable Abbey Place neighborhood, including walking trails and a community playground! This stunning 3-bedroom, 2.5-bath quick move-in home features the Ironwood floor plan, offering 1,967 square feet of thoughtfully designed living space. Inside, you'll find 9' first-floor walls that create an open, airy atmosphere throughout the main level. The heart of the home features a modern kitchen with white 36" tall upper cabinetry, quartz countertops in sparkling white, a 9" deep equal bowl stainless steel sink, and a full suite of stainless steel appliances-perfect for cooking and entertaining. Enjoy the convenience of sheet vinyl flooring in common areas, a water softener bypass rough-in, and a smart layout that includes an enlarged closet under the stairs for added storage. An additional window on the stair landing adds natural light to the space. Upstairs, a spacious loft provides a flexible second living area ideal for a home office, media room, or play space. The primary suite features a standard tub/shower combo, single-bowl vanity, and quartz counters for a clean, contemporary feel.
Active
$294,995
2086 Rosemont Dr, Columbus, IN 47201
3beds
1,967sqft
Residential, Single Family Residence
Built in 2025
7,840.8 Square Feet Lot
$-- Zestimate®
$150/sqft
$32/mo HOA
What's special
Spacious loftModern kitchenSmart layoutPrimary suiteSingle-bowl vanityWalking trailsThoughtfully designed living space
Call: (930) 207-8348
- 73 days
- on Zillow |
- 162 |
- 5 |
Zillow last checked: 7 hours ago
Listing updated: August 07, 2025 at 01:55pm
Listing Provided by:
Alison McConnell 317-460-5377,
Ridgeline Realty, LLC
Source: MIBOR as distributed by MLS GRID,MLS#: 22043297
Travel times
Schedule tour
Select your preferred tour type — either in-person or real-time video tour — then discuss available options with the builder representative you're connected with.
Facts & features
Interior
Bedrooms & bathrooms
- Bedrooms: 3
- Bathrooms: 3
- Full bathrooms: 2
- 1/2 bathrooms: 1
- Main level bathrooms: 1
Primary bedroom
- Level: Upper
- Area: 195 Square Feet
- Dimensions: 15x13
Bedroom 2
- Level: Upper
- Area: 100 Square Feet
- Dimensions: 10x10
Bedroom 3
- Level: Upper
- Area: 110 Square Feet
- Dimensions: 11x10
Breakfast room
- Level: Main
- Area: 180 Square Feet
- Dimensions: 15x12
Foyer
- Level: Main
- Area: 63 Square Feet
- Dimensions: 9x7
Great room
- Level: Main
- Area: 255 Square Feet
- Dimensions: 17x15
Kitchen
- Level: Main
- Area: 135 Square Feet
- Dimensions: 15x9
Loft
- Level: Upper
- Area: 130 Square Feet
- Dimensions: 13x10
Heating
- Natural Gas
Cooling
- Central Air
Appliances
- Included: Dishwasher, Disposal, Microwave, Gas Oven
Features
- Kitchen Island, Entrance Foyer, Eat-in Kitchen, Wired for Data, Pantry, Walk-In Closet(s)
- Has basement: No
Interior area
- Total structure area: 1,967
- Total interior livable area: 1,967 sqft
Property
Parking
- Total spaces: 2
- Parking features: Attached
- Attached garage spaces: 2
Features
- Levels: Two
- Stories: 2
- Patio & porch: Covered
Lot
- Size: 7,840.8 Square Feet
Details
- Parcel number: 039510140000146005
- Horse amenities: None
Construction
Type & style
- Home type: SingleFamily
- Architectural style: Traditional
- Property subtype: Residential, Single Family Residence
Materials
- Vinyl Siding
- Foundation: Slab
Condition
- New Construction
- New construction: Yes
- Year built: 2025
Details
- Builder name: Arbor Homes
Utilities & green energy
- Water: Public
Community & HOA
Community
- Subdivision: Abbey Place
HOA
- Has HOA: Yes
- HOA fee: $385 annually
Location
- Region: Columbus
Financial & listing details
- Price per square foot: $150/sqft
- Tax assessed value: $58,800
- Annual tax amount: $2,370
- Date on market: 6/9/2025
About the community
PlaygroundPond
If you are looking for an affordable, brand-new home in a peaceful community Abbey Place is everything you want and more in your new home. This community offers a selection of spacious, one- and two-story homes built with quality to celebrate life's best moments, there has never been a better time to make your move to homeownership! Visit us today to discover how easy it is to own a new home in this new home neighborhood located minutes from the area's best shopping, dining, schools, and entertainment.
Indiana Chamber of Commerce named Columbus, Indiana the 2022 Cummins Community of the Year for its "robust business climate, philanthropic spirit, exceptional workforce and quality of life". Located just 40 miles south of Indianapolis right of I-65, Columbus features some of the best displays of architecture, where the downtown mixes 20th-century masterpieces with 19th-century structures.
Homes at Abbey Place have been carefully designed with your needs in mind. Every home features a spacious, open-concept layout with large bedrooms, spacious kitchens and plenty of storage. Every home comes with an unbeatable selection of name brand features. Additionally, you can choose from desirable upgrades including stainless steel kitchen appliances, quartz countertops, luxury vinyl plank flooring, spa-style baths and so much more. From the included upgrades and superior location to the charming amenities of Columbus, Arbor Homes at Abbey Place offers you the best value in the area.
Visit our three fully decorated Model Homes, the Spruce, Chestnut, and Norway.

2067 Abbey Lane, Columbus, IN 47201
Source: Arbor Homes
