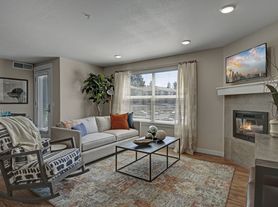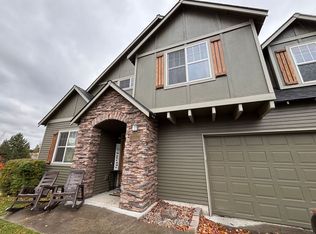Leasing Special: Move-in in November and receive $500 off December rent! Plus, newly small dog friendly!
Enjoy the Easton Neighborhood complete with community pool and gym.
Notable features of this Home:
Just one year old, shows as new!
Main Floor Primary Bedroom: Spacious main floor primary suite with a large closet and luxurious en-suite bathroom.
Gourmet Kitchen: Equipped with top-of-the-line stainless steel appliances and a large island, perfect for entertaining. (Note, refrigerator and washer/dryer is included, not included in photos).
Open Floor Plan: Bright and airy living spaces with high ceilings and large windows for ample natural light.
Attached Two-Car Garage: Convenient parking with additional storage space.
Upstairs Bonus Room: Perfect extra space for a home office, play room, and more!
Efficient systems: Enjoy a tankless water heater, gas furnace, central AC, and low maintenance landscaping. Front yard is maintained by the HOA for a no-stress, low maintenance home.
Community Amenities: Access to a fully equipped clubhouse with social spaces and community pool (registration with HOA required, seasonal restrictions may apply).
Parks and Green Spaces: Close to beautifully landscaped parks and trails.
Proximity to Schools and Shopping: Located near top-rated schools, shopping centers, and dining options.
Why You'll Love It: This home offers the perfect blend of luxury and comfort in the highly sought-after Easton Neighborhood. With modern amenities, a prime location, and community features that enhance your lifestyle, this is a great place to call home.
Residents responsible for all utilities and renter's insurance is required.
Small dog considered with pet rent and additional deposit.
Complete applications processed in the order received and can be found at Cobalt Properties Group .com /Oregon-Availability.
Equal Housing Opportunity
Melissa Sander, Property Manager
Cobalt Properties Group
Melissa @ Cobalt Properties Group .com
Licensed in the State of Oregon
House for rent
$2,895/mo
20864 SE Denver Dr, Bend, OR 97702
3beds
2,010sqft
Price may not include required fees and charges.
Single family residence
Available now
Small dogs OK
Central air
In unit laundry
Attached garage parking
Fireplace
What's special
Upstairs bonus roomAdditional storage spaceTankless water heaterLarge windowsAttached two-car garageHigh ceilingsGourmet kitchen
- 89 days |
- -- |
- -- |
Travel times
Looking to buy when your lease ends?
Consider a first-time homebuyer savings account designed to grow your down payment with up to a 6% match & a competitive APY.
Facts & features
Interior
Bedrooms & bathrooms
- Bedrooms: 3
- Bathrooms: 3
- Full bathrooms: 2
- 1/2 bathrooms: 1
Heating
- Fireplace
Cooling
- Central Air
Appliances
- Included: Dryer, Washer
- Laundry: In Unit
Features
- Has fireplace: Yes
Interior area
- Total interior livable area: 2,010 sqft
Property
Parking
- Parking features: Attached
- Has attached garage: Yes
- Details: Contact manager
Features
- Exterior features: No Utilities included in rent, Primary Bedroom on Main Level, Stainless Steel Appliances
Details
- Parcel number: 181215CB02466
Construction
Type & style
- Home type: SingleFamily
- Property subtype: Single Family Residence
Community & HOA
Location
- Region: Bend
Financial & listing details
- Lease term: Contact For Details
Price history
| Date | Event | Price |
|---|---|---|
| 10/18/2025 | Price change | $2,895-3.3%$1/sqft |
Source: Zillow Rentals | ||
| 8/22/2025 | Listed for rent | $2,995+1.5%$1/sqft |
Source: Zillow Rentals | ||
| 10/26/2024 | Listing removed | $2,950$1/sqft |
Source: Zillow Rentals | ||
| 10/3/2024 | Price change | $2,950-7.7%$1/sqft |
Source: Zillow Rentals | ||
| 9/26/2024 | Price change | $3,195-4.6%$2/sqft |
Source: Zillow Rentals | ||

