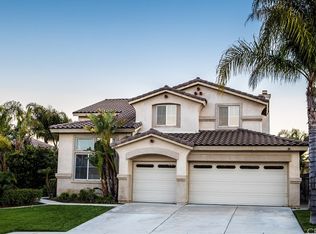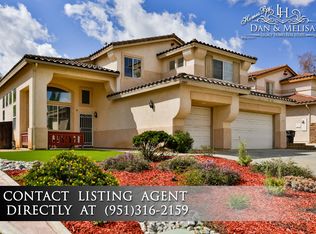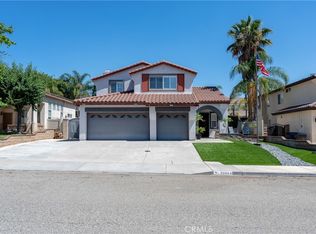Sold for $800,000
Listing Provided by:
Kristin Carlson DRE #01001163 909-519-9500,
RE/MAX MASTERS REALTY
Bought with: REALTY ONE GROUP HOMELINK
$800,000
20865 Westbury Rd, Riverside, CA 92508
4beds
2,855sqft
Single Family Residence
Built in 1999
6,970 Square Feet Lot
$797,200 Zestimate®
$280/sqft
$3,948 Estimated rent
Home value
$797,200
$725,000 - $877,000
$3,948/mo
Zestimate® history
Loading...
Owner options
Explore your selling options
What's special
Welcome home to a private "resort" in the sought-after Orangecrest neighborhood. The backyard resort features a "summer ready" pool with an enchanting waterfall feature...so pretty and relaxing. This lovely, (original owner) 4 bedroom home (possible bonus room conversion to 5th bedroom) features a ground floor office/4th bedroom with direct access to a full bathroom. You will love the spacious & open floor plan with high ceilings in the living areas with numerous windows to enhance the light & bright interior. The formal living and dining room highlight custom window treatments and an impressive vaulted ceiling. The dining room has direct access to the chef's kitchen, which features updated (like new) stainless steel appliances, expansive counter space, a huge island and breakfast bar. Note kitchen has plenty of cabinets and a storage pantry too! This kitchen is a fantastic place for your culinary adventures and entertaining guests. The kitchen area also features a large open dining/breakfast room with glass sliding door and waterfall/pool view! Also open to the kitchen and breakfast area is a large family room with gas fireplace. This appealing family room/kitchen area will definitely be the heart of the home where everyone gathers! Downstairs also includes a nice sized laundry/utility room and a direct access door to the three car garage. Upstairs are a luxurious primary suite with double door entry, vaulted ceiling and view of the backyard. The primary suite has a spacious bathroom with oval soaking tub, separate shower, dual sink large vanity and two walk in closets! Located on the second floor are two more bedrooms and a full hall bathroom with dual sink vanity and separate shower/tub room. Lastly, upstairs you’ll find a huge bonus room. (The bonus room may possibly be converted to a 5th bedroom by adding a door and a closet!). Additional features are two central air/heating systems, dual pane vinyl windows throughout, 3 car garage plus extra wide driveway, 7 ceiling fans and more! This neighborhood has NO HOA DUES and located near shopping, schools, restaurants, parks, March Air museum and not far from UC Riverside. It's a great property and will not last!
Zillow last checked: 8 hours ago
Listing updated: July 24, 2025 at 05:57pm
Listing Provided by:
Kristin Carlson DRE #01001163 909-519-9500,
RE/MAX MASTERS REALTY
Bought with:
PAM EUKER, DRE #01426978
REALTY ONE GROUP HOMELINK
Source: CRMLS,MLS#: CV25133342 Originating MLS: California Regional MLS
Originating MLS: California Regional MLS
Facts & features
Interior
Bedrooms & bathrooms
- Bedrooms: 4
- Bathrooms: 3
- Full bathrooms: 3
- Main level bathrooms: 1
- Main level bedrooms: 1
Primary bedroom
- Features: Primary Suite
Bedroom
- Features: Bedroom on Main Level
Bathroom
- Features: Bathtub, Dual Sinks, Full Bath on Main Level, Linen Closet, Soaking Tub, Separate Shower, Tile Counters, Tub Shower, Vanity, Walk-In Shower
Kitchen
- Features: Kitchen Island, Tile Counters
Heating
- Central
Cooling
- Central Air
Appliances
- Included: Dishwasher, Gas Range, Microwave
- Laundry: Washer Hookup, Gas Dryer Hookup, Inside, Laundry Room
Features
- Breakfast Bar, Ceiling Fan(s), Cathedral Ceiling(s), Separate/Formal Dining Room, Eat-in Kitchen, High Ceilings, In-Law Floorplan, Open Floorplan, Pantry, Tile Counters, Bedroom on Main Level, Loft, Primary Suite, Utility Room, Walk-In Closet(s)
- Flooring: Carpet, Laminate, Tile
- Windows: Double Pane Windows
- Has fireplace: Yes
- Fireplace features: Family Room, Gas Starter
- Common walls with other units/homes: No Common Walls
Interior area
- Total interior livable area: 2,855 sqft
Property
Parking
- Total spaces: 3
- Parking features: Door-Multi, Direct Access, Driveway, Garage
- Attached garage spaces: 3
Features
- Levels: Two
- Stories: 2
- Entry location: Front
- Patio & porch: Concrete, Front Porch, Open, Patio
- Has private pool: Yes
- Pool features: Gunite, In Ground, Private, Waterfall
- Spa features: None
- Fencing: Vinyl,Wood
- Has view: Yes
- View description: None
Lot
- Size: 6,970 sqft
- Features: Sprinklers Timer, Sprinkler System
Details
- Parcel number: 294501030
- Special conditions: Trust
Construction
Type & style
- Home type: SingleFamily
- Property subtype: Single Family Residence
Materials
- Stucco
- Roof: Tile
Condition
- New construction: No
- Year built: 1999
Utilities & green energy
- Sewer: Public Sewer
- Water: Public
Community & neighborhood
Community
- Community features: Curbs, Storm Drain(s), Street Lights, Sidewalks
Location
- Region: Riverside
Other
Other facts
- Listing terms: Cash,Cash to New Loan
- Road surface type: Paved
Price history
| Date | Event | Price |
|---|---|---|
| 7/24/2025 | Sold | $800,000+0.3%$280/sqft |
Source: | ||
| 7/5/2025 | Pending sale | $798,000$280/sqft |
Source: | ||
| 6/26/2025 | Contingent | $798,000$280/sqft |
Source: | ||
| 6/18/2025 | Price change | $798,000-2.6%$280/sqft |
Source: | ||
| 6/17/2025 | Price change | $818,8880%$287/sqft |
Source: | ||
Public tax history
| Year | Property taxes | Tax assessment |
|---|---|---|
| 2025 | $4,325 +3.4% | $390,830 +2% |
| 2024 | $4,183 +0.5% | $383,168 +2% |
| 2023 | $4,163 +1.9% | $375,656 +2% |
Find assessor info on the county website
Neighborhood: Orangecrest
Nearby schools
GreatSchools rating
- 6/10Tomas Rivera Elementary SchoolGrades: K-6Distance: 1 mi
- 7/10Amelia Earhart Middle SchoolGrades: 7-8Distance: 1.1 mi
- 9/10Martin Luther King Jr. High SchoolGrades: 9-12Distance: 2.5 mi
Get a cash offer in 3 minutes
Find out how much your home could sell for in as little as 3 minutes with a no-obligation cash offer.
Estimated market value$797,200
Get a cash offer in 3 minutes
Find out how much your home could sell for in as little as 3 minutes with a no-obligation cash offer.
Estimated market value
$797,200


