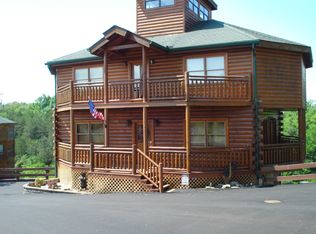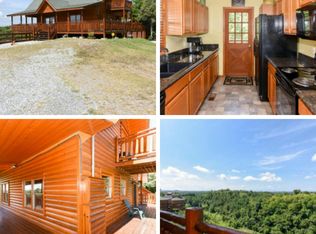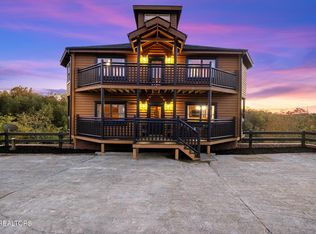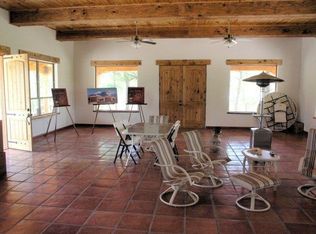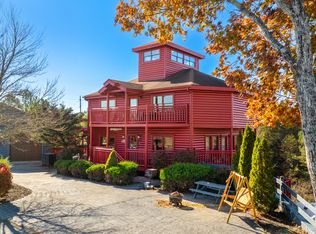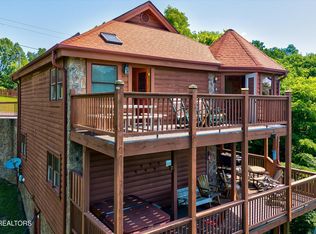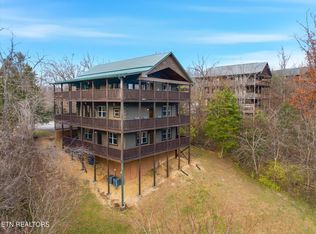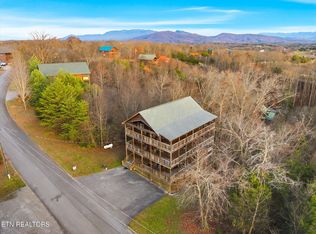ANNUAL SHORT TERM RENTAL INCOME PROJECTIONS OF $150,000!
Positioned to capture scenic mountain views while remaining just minutes from the entertainment, dining, and attractions of Pigeon Forge, this Smoky Mountain cabin offers an ideal balance of privacy and convenience—exactly what today's short-term rental guests are searching for. With 3 bedrooms, 3.5 bathrooms, and approximately 3,960 sq ft, the layout is designed to accommodate larger groups and maximize booking potential.
The main living area features warm log-cabin finishes, a stone fireplace, and an open flow into the kitchen and dining spaces, creating a comfortable gathering area for guests after a day of exploring the Smokies. Multiple decks extend the living space outdoors, allowing guests to enjoy mountain views from several vantage points, while the crow's nest observation area provides elevated panoramic views—an ideal photo spot and a strong marketing feature for online listings.
A major revenue driver is the private indoor swimming pool, offering year-round appeal regardless of season or weather. The dedicated media/theater room adds another high-demand amenity, giving this property a competitive edge in the Pigeon Forge STR market. Lake access further enhances the guest experience and expands recreational options.
Located a short drive from Dollywood, The Island, shopping, dining, and outdoor attractions, this property benefits from strong year-round tourism demand while offering guests a peaceful mountain setting. With its combination of views, location, and premium amenities, this cabin is well positioned as a high-performing short-term rental, second home, or hybrid investment opportunity.
For sale
Price cut: $50K (1/16)
$875,000
2087 Kerr Rd, Sevierville, TN 37876
3beds
3,960sqft
Est.:
Single Family Residence
Built in 2007
1.15 Acres Lot
$-- Zestimate®
$221/sqft
$-- HOA
What's special
Scenic mountain viewsPrivate indoor swimming poolStone fireplaceWarm log-cabin finishesLake accessPeaceful mountain setting
- 54 days |
- 313 |
- 21 |
Zillow last checked: 9 hours ago
Listing updated: January 27, 2026 at 07:28pm
Listed by:
Brandon Williams,
Dutton Range, REC 865-806-9005
Source: East Tennessee Realtors,MLS#: 1324469
Tour with a local agent
Facts & features
Interior
Bedrooms & bathrooms
- Bedrooms: 3
- Bathrooms: 4
- Full bathrooms: 3
- 1/2 bathrooms: 1
Rooms
- Room types: Bonus Room
Heating
- Central, Electric
Cooling
- Central Air
Appliances
- Included: Dishwasher, Dryer, Microwave, Range, Refrigerator, Washer
Features
- Eat-in Kitchen, Bonus Room
- Flooring: Carpet, Hardwood, Tile
- Basement: Finished
- Number of fireplaces: 1
- Fireplace features: Gas Log
Interior area
- Total structure area: 3,960
- Total interior livable area: 3,960 sqft
Property
Parking
- Parking features: Main Level
Features
- Has view: Yes
- View description: Mountain(s)
- Has water view: Yes
Lot
- Size: 1.15 Acres
- Features: Irregular Lot
Details
- Parcel number: 028 050.03
Construction
Type & style
- Home type: SingleFamily
- Architectural style: Log
- Property subtype: Single Family Residence
Materials
- Log
Condition
- Year built: 2007
Utilities & green energy
- Sewer: Septic Tank
- Water: Public
Community & HOA
Community
- Security: Smoke Detector(s)
- Subdivision: Hummingbird Hollow
Location
- Region: Sevierville
Financial & listing details
- Price per square foot: $221/sqft
- Tax assessed value: $468,400
- Annual tax amount: $2,773
- Date on market: 12/18/2025
- Listing terms: Cash,Conventional
Estimated market value
Not available
Estimated sales range
Not available
Not available
Price history
Price history
| Date | Event | Price |
|---|---|---|
| 1/16/2026 | Price change | $875,000-5.4%$221/sqft |
Source: | ||
| 12/18/2025 | Listed for sale | $925,000-7.4%$234/sqft |
Source: | ||
| 10/13/2025 | Listing removed | $999,000$252/sqft |
Source: Greater Chattanooga Realtors #1503647 Report a problem | ||
| 11/22/2024 | Listed for sale | $999,000$252/sqft |
Source: Greater Chattanooga Realtors #1503647 Report a problem | ||
| 9/1/2024 | Listing removed | $999,000$252/sqft |
Source: | ||
Public tax history
Public tax history
| Year | Property taxes | Tax assessment |
|---|---|---|
| 2024 | $2,773 +60% | $187,360 +60% |
| 2023 | $1,733 | $117,100 |
| 2022 | $1,733 | $117,100 |
Find assessor info on the county website
BuyAbility℠ payment
Est. payment
$4,643/mo
Principal & interest
$4147
Home insurance
$306
Property taxes
$190
Climate risks
Neighborhood: 37876
Nearby schools
GreatSchools rating
- 5/10Catlettsburg Elementary SchoolGrades: K-6Distance: 3.7 mi
- 7/10New Center ElementaryGrades: K-8Distance: 4.9 mi
- 5/10Sevier County High SchoolGrades: 9-12Distance: 4.1 mi
- Loading
- Loading
