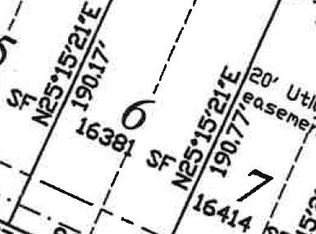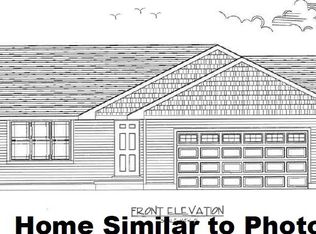Sold
$380,000
2087 Verlin Rd, Green Bay, WI 54311
3beds
1,411sqft
Single Family Residence
Built in 2018
0.37 Acres Lot
$386,900 Zestimate®
$269/sqft
$2,037 Estimated rent
Home value
$386,900
$337,000 - $445,000
$2,037/mo
Zestimate® history
Loading...
Owner options
Explore your selling options
What's special
Beautifully designed 3-bed, 2-bath home where comfort meets convenience. You'll love the open-concept living room with vaulted ceilings which flows effortlessly into a modern kitchen w/island and SS appliances. The adjoining dining area opens to a deck - perfect for morning coffee. The private master suite features a walk-in closet and full bath, while a split-bedroom layout provides two more bedrooms and a second full bath. Additional features include a first-floor laundry for maximum convenience and gas appliances for lower utility bills. Outside, enjoy the large backyard offering plenty of room to relax, play, and entertain. The 3-stall garage provides ample space for vehicles, hobbies, or storage. Don’t miss your chance to own this exceptional property - schedule a showing today!
Zillow last checked: 8 hours ago
Listing updated: October 25, 2025 at 03:21am
Listed by:
Adam Adler 920-737-9449,
Coldwell Banker Real Estate Group
Bought with:
Lizzy Giddley
Resource One Realty, LLC
Source: RANW,MLS#: 50313636
Facts & features
Interior
Bedrooms & bathrooms
- Bedrooms: 3
- Bathrooms: 2
- Full bathrooms: 2
Bedroom 1
- Level: Main
- Dimensions: 16x11
Bedroom 2
- Level: Main
- Dimensions: 11x10
Bedroom 3
- Level: Main
- Dimensions: 11x10
Dining room
- Level: Main
- Dimensions: 12x10
Kitchen
- Level: Main
- Dimensions: 12x09
Living room
- Level: Main
- Dimensions: 17x14
Other
- Description: Laundry
- Level: Main
- Dimensions: 07x05
Heating
- Forced Air
Cooling
- Forced Air, Central Air
Appliances
- Included: Dishwasher, Disposal, Dryer, Microwave, Range, Refrigerator, Washer
Features
- At Least 1 Bathtub, Kitchen Island, Pantry, Split Bedroom, Vaulted Ceiling(s), Walk-In Closet(s), Walk-in Shower
- Basement: Full,Bath/Stubbed
- Has fireplace: No
- Fireplace features: None
Interior area
- Total interior livable area: 1,411 sqft
- Finished area above ground: 1,411
- Finished area below ground: 0
Property
Parking
- Total spaces: 3
- Parking features: Attached
- Attached garage spaces: 3
Accessibility
- Accessibility features: 1st Floor Bedroom, 1st Floor Full Bath, Laundry 1st Floor, Level Drive, Level Lot, Open Floor Plan
Features
- Patio & porch: Deck
Lot
- Size: 0.37 Acres
- Features: Sidewalk
Details
- Parcel number: B1875
- Zoning: Residential
- Special conditions: Arms Length
Construction
Type & style
- Home type: SingleFamily
- Architectural style: Ranch
- Property subtype: Single Family Residence
Materials
- Vinyl Siding
- Foundation: Poured Concrete
Condition
- New construction: No
- Year built: 2018
Utilities & green energy
- Sewer: Public Sewer
- Water: Public
Community & neighborhood
Location
- Region: Green Bay
- Subdivision: Willow Creek
Price history
| Date | Event | Price |
|---|---|---|
| 10/24/2025 | Sold | $380,000+0%$269/sqft |
Source: RANW #50313636 Report a problem | ||
| 8/25/2025 | Contingent | $379,900$269/sqft |
Source: | ||
| 8/19/2025 | Listed for sale | $379,900+84.7%$269/sqft |
Source: RANW #50313636 Report a problem | ||
| 3/16/2018 | Sold | $205,654+2.9%$146/sqft |
Source: RANW #50175221 Report a problem | ||
| 11/30/2017 | Listed for sale | $199,900+732.9%$142/sqft |
Source: Micoley.com LLC #50175221 Report a problem | ||
Public tax history
| Year | Property taxes | Tax assessment |
|---|---|---|
| 2024 | $4,025 -1.5% | $224,300 |
| 2023 | $4,084 +10% | $224,300 |
| 2022 | $3,711 -1.3% | $224,300 |
Find assessor info on the county website
Neighborhood: 54311
Nearby schools
GreatSchools rating
- 5/10Wilder Elementary SchoolGrades: PK-5Distance: 1.2 mi
- 1/10Washington Middle SchoolGrades: 6-8Distance: 2.4 mi
- 6/10East High SchoolGrades: 9-12Distance: 2.5 mi
Get pre-qualified for a loan
At Zillow Home Loans, we can pre-qualify you in as little as 5 minutes with no impact to your credit score.An equal housing lender. NMLS #10287.

