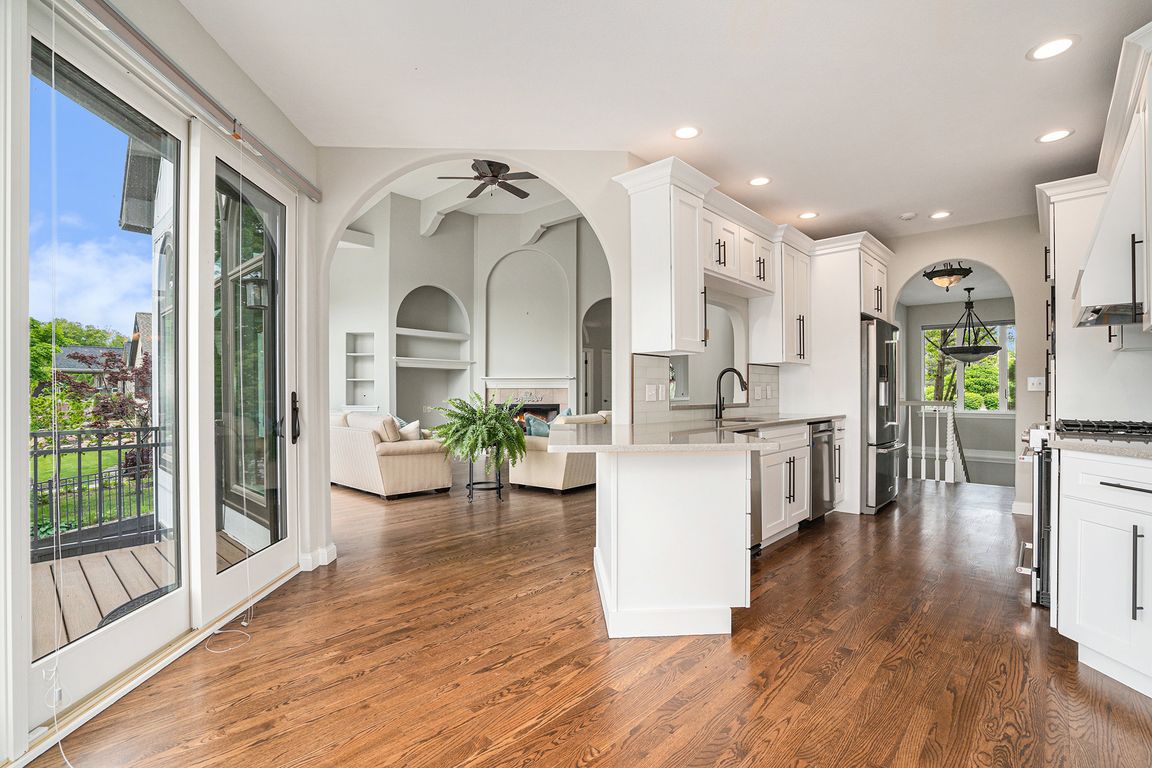
Active under contractPrice cut: $51K (7/18)
$998,000
4beds
4,680sqft
20870 N River Ridge Dr, Bristol, IN 46507
4beds
4,680sqft
Single family residence
Built in 2002
0.60 Acres
6 Attached garage spaces
What's special
Family room with fireplaceExpansive patioWalkout lower levelRiverfront retreatGrandfathered boathouseMain-level primary suiteBrand-new custom kitchen
This stunning riverfront retreat offers luxury living on the picturesque upper St. Joseph River. Situated on 120 feet of prime river frontage, this exceptional home offers breathtaking panoramic views. The heart of the home is a brand-new custom kitchen featuring stainless steel appliances, high-end finishes, and thoughtful design. The ...
- 87 days
- on Zillow |
- 1,126 |
- 33 |
Source: IRMLS,MLS#: 202519916
Travel times
Kitchen
Living Room
Primary Bedroom
Zillow last checked: 7 hours ago
Listing updated: July 25, 2025 at 07:59am
Listed by:
Wendy Echartea Office:574-293-1010,
Berkshire Hathaway HomeServices Elkhart
Source: IRMLS,MLS#: 202519916
Facts & features
Interior
Bedrooms & bathrooms
- Bedrooms: 4
- Bathrooms: 4
- Full bathrooms: 3
- 1/2 bathrooms: 1
- Main level bedrooms: 1
Bedroom 1
- Level: Main
Bedroom 2
- Level: Lower
Heating
- Natural Gas, Conventional, Forced Air, High Efficiency Furnace
Cooling
- Central Air, Ceiling Fan(s)
Appliances
- Included: Disposal, Dishwasher, Microwave, Refrigerator, Washer, Dryer-Gas, Ice Maker, Exhaust Fan, Electric Range, Gas Range, Gas Water Heater, Water Softener Owned
- Laundry: Main Level
Features
- Breakfast Bar, Bookcases, Built-in Desk, Ceiling-9+, Ceiling Fan(s), Beamed Ceilings, Walk-In Closet(s), Stone Counters, Eat-in Kitchen, Entrance Foyer, Stand Up Shower, Tub/Shower Combination, Main Level Bedroom Suite, Bidet, Formal Dining Room, Great Room, Custom Cabinetry
- Flooring: Hardwood, Carpet, Laminate, Tile
- Doors: Pocket Doors
- Windows: Window Treatments
- Basement: Full,Walk-Out Access,Finished,Sump Pump
- Attic: Storage,Walk-up
- Number of fireplaces: 2
- Fireplace features: Living Room, Basement
Interior area
- Total structure area: 5,797
- Total interior livable area: 4,680 sqft
- Finished area above ground: 2,340
- Finished area below ground: 2,340
Video & virtual tour
Property
Parking
- Total spaces: 6
- Parking features: Attached, Garage Door Opener, Heated Garage, Paver Block
- Attached garage spaces: 6
- Has uncovered spaces: Yes
Features
- Levels: One
- Stories: 1
- Patio & porch: Deck, Patio
- Exterior features: Irrigation System
- Has spa: Yes
- Spa features: Jet Tub
- Fencing: Metal
- Has view: Yes
- Waterfront features: Waterfront, Deck on Waterfront, River Front, River
- Body of water: St. Joe River Upper
- Frontage length: Water Frontage(120)
Lot
- Size: 0.6 Acres
- Dimensions: 130 x 200
- Features: Landscaped
Details
- Parcel number: 200329351010.000030
- Other equipment: Generator-Whole House, Sump Pump
Construction
Type & style
- Home type: SingleFamily
- Property subtype: Single Family Residence
Materials
- Brick, Shingle Siding, Vinyl Siding
- Roof: Shingle
Condition
- New construction: No
- Year built: 2002
Utilities & green energy
- Sewer: Septic Tank
- Water: Well
Green energy
- Energy efficient items: Appliances, HVAC, Thermostat
Community & HOA
Community
- Security: Security System, Smoke Detector(s)
- Subdivision: None
Location
- Region: Bristol
Financial & listing details
- Tax assessed value: $887,700
- Annual tax amount: $7,778
- Date on market: 5/29/2025
- Listing terms: Cash,Conventional