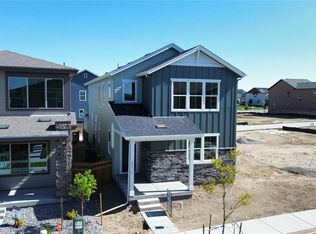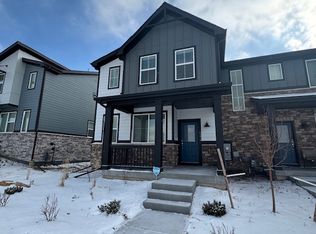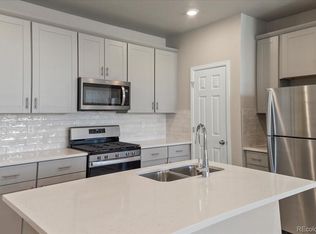Sold for $545,000 on 07/25/25
$545,000
20871 E 60th Avenue, Aurora, CO 80019
3beds
2,069sqft
Single Family Residence
Built in 2024
3,520 Square Feet Lot
$536,700 Zestimate®
$263/sqft
$-- Estimated rent
Home value
$536,700
$499,000 - $574,000
Not available
Zestimate® history
Loading...
Owner options
Explore your selling options
What's special
4.99% 30 YEAR FIXED RATE FINANCING when using Berkeley Homes Preferred Lenders! *Limited time offer. Funds are limited and may no longer be available without notice. This home also comes with Berkeley Homes Limited 1 Year Warranty plus 2-10 Home Buyers 10 Year Structural Warranty!
UNDER CONSTRUCTION AND READY FOR JUNE MOVE IN.
This home includes upgraded Whirlpool appliances, quartz counter tops, main floor study, living and dining spaces! Upstairs features primary suite with walk in closet, two secondary bedrooms and loft. Attached 3 car tandem garage, covered front porch and outdoor living space for you to enjoy Colorado summer evenings. Front yard landscaping is included and maintained. Located in Painted Prairie, Denver Metro's newest Neo-traditional residential community that includes 129 acres of open space parks, trails, community gardens and green spaces. Located near The Gaylord and the new Town Center that is coming soon!
Zillow last checked: 8 hours ago
Listing updated: July 25, 2025 at 08:09pm
Listed by:
Tracy Owens 704-438-2354 TracyOwensCMH@gmail.com,
Colorado Mountain Home RE
Bought with:
Amanda Rivers, 100078099
Coldwell Banker Realty 18
Source: REcolorado,MLS#: 4289306
Facts & features
Interior
Bedrooms & bathrooms
- Bedrooms: 3
- Bathrooms: 3
- Full bathrooms: 1
- 3/4 bathrooms: 1
- 1/2 bathrooms: 1
- Main level bathrooms: 1
Primary bedroom
- Description: Primary Suite Offers Walk In Closet.
- Level: Upper
- Area: 221 Square Feet
- Dimensions: 17 x 13
Bedroom
- Description: Bed 2
- Level: Upper
- Area: 120 Square Feet
- Dimensions: 12 x 10
Bedroom
- Description: Bed 3
- Level: Upper
- Area: 110 Square Feet
- Dimensions: 10 x 11
Primary bathroom
- Description: Includes Double Vanities.
- Level: Upper
Bathroom
- Description: Main Floor Private Powder Room
- Level: Main
Bathroom
- Description: Hall Bath Convenient To Loft And 2 Bedrooms
- Level: Upper
Dining room
- Level: Main
- Area: 99 Square Feet
- Dimensions: 11 x 9
Kitchen
- Level: Main
- Area: 154 Square Feet
- Dimensions: 11 x 14
Living room
- Description: Open Concept Living, Dining & Kitchen
- Level: Main
- Area: 176 Square Feet
- Dimensions: 16 x 11
Loft
- Description: For A Kids Space, Workout Space, Or Second Home Office
- Level: Upper
- Area: 143 Square Feet
- Dimensions: 13 x 11
Mud room
- Description: Owner's Entry With Convenient Closet Storage
- Level: Main
Office
- Description: Main Level Flex Room Perfect For Office
- Level: Main
- Area: 99 Square Feet
- Dimensions: 11 x 9
Utility room
- Description: Laundry Convenient To Upper Bedrooms
- Level: Upper
Heating
- Forced Air, Natural Gas
Cooling
- Central Air
Appliances
- Included: Dishwasher, Disposal, Microwave, Range, Range Hood
Features
- Kitchen Island, Open Floorplan, Pantry, Quartz Counters, Smart Thermostat, Walk-In Closet(s)
- Flooring: Carpet, Laminate, Tile
- Has basement: No
Interior area
- Total structure area: 2,069
- Total interior livable area: 2,069 sqft
- Finished area above ground: 2,069
Property
Parking
- Total spaces: 3
- Parking features: Concrete
- Attached garage spaces: 3
Features
- Levels: Two
- Stories: 2
- Patio & porch: Covered, Front Porch, Patio
- Exterior features: Gas Valve
- Fencing: Partial
Lot
- Size: 3,520 sqft
- Features: Master Planned, Sprinklers In Front
Details
- Parcel number: 0182111206053
- Special conditions: Standard
Construction
Type & style
- Home type: SingleFamily
- Architectural style: Contemporary
- Property subtype: Single Family Residence
Materials
- Frame, Stone, Wood Siding
Condition
- New Construction
- New construction: Yes
- Year built: 2024
Details
- Builder model: 2522A
- Builder name: Berkeley Homes
- Warranty included: Yes
Utilities & green energy
- Electric: 220 Volts
- Sewer: Public Sewer
- Water: Public
- Utilities for property: Cable Available, Electricity Connected, Natural Gas Connected, Phone Connected
Green energy
- Energy efficient items: Appliances, Construction, Doors, HVAC, Insulation, Lighting, Roof, Thermostat, Water Heater, Windows
Community & neighborhood
Security
- Security features: Carbon Monoxide Detector(s), Smart Locks, Smoke Detector(s)
Location
- Region: Aurora
- Subdivision: Painted Prairie
HOA & financial
HOA
- Has HOA: Yes
- HOA fee: $90 monthly
- Amenities included: Park, Playground, Trail(s)
- Services included: Irrigation, Maintenance Grounds, Recycling, Road Maintenance, Trash
- Association name: Advanced HOA Management
- Association phone: 303-482-2213
Other
Other facts
- Listing terms: 1031 Exchange,Cash,Conventional,FHA,VA Loan
- Ownership: Builder
- Road surface type: Paved
Price history
| Date | Event | Price |
|---|---|---|
| 7/25/2025 | Sold | $545,000-2.9%$263/sqft |
Source: | ||
| 7/6/2025 | Pending sale | $561,130$271/sqft |
Source: | ||
| 5/13/2025 | Price change | $561,130-2.6%$271/sqft |
Source: | ||
| 3/11/2025 | Listed for sale | $576,130$278/sqft |
Source: | ||
Public tax history
| Year | Property taxes | Tax assessment |
|---|---|---|
| 2025 | $3,885 +8.1% | $25,540 +19.5% |
| 2024 | $3,594 -4.5% | $21,370 +9.1% |
| 2023 | $3,764 +100014.4% | $19,590 -2.9% |
Find assessor info on the county website
Neighborhood: Painted Prairie
Nearby schools
GreatSchools rating
- 5/10Clyde Miller K-8Grades: PK-8Distance: 4.7 mi
- 5/10Vista Peak 9-12 PreparatoryGrades: 9-12Distance: 6.5 mi
Schools provided by the listing agent
- Elementary: Harmony Ridge P-8
- Middle: Harmony Ridge P-8
- High: Vista Peak
- District: Adams-Arapahoe 28J
Source: REcolorado. This data may not be complete. We recommend contacting the local school district to confirm school assignments for this home.
Get a cash offer in 3 minutes
Find out how much your home could sell for in as little as 3 minutes with a no-obligation cash offer.
Estimated market value
$536,700
Get a cash offer in 3 minutes
Find out how much your home could sell for in as little as 3 minutes with a no-obligation cash offer.
Estimated market value
$536,700


