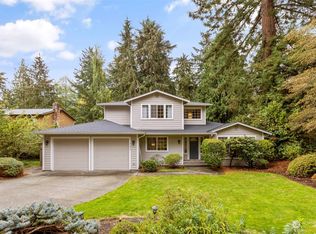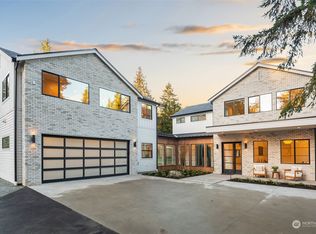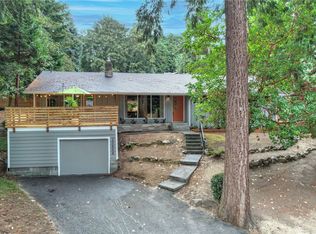Sold
Listed by:
Chris M. Wood,
John L Scott Westwood
Bought with: Keller Williams Realty PS
$860,000
20873 2nd Place SW, Normandy Park, WA 98166
3beds
1,680sqft
Single Family Residence
Built in 1978
0.29 Acres Lot
$857,800 Zestimate®
$512/sqft
$3,652 Estimated rent
Home value
$857,800
$798,000 - $926,000
$3,652/mo
Zestimate® history
Loading...
Owner options
Explore your selling options
What's special
Welcome to this beautifully updated and inviting 3-bedroom, 2.25-bath home nestled on a quiet cul-de-sac in desirable Normandy Park. Enjoy spacious, light-filled living areas, and a cozy fireplace. Step outside to a large deck overlooking the stunning, park-like backyard—perfect for entertaining or gardening. The generous lot offers privacy and room to garden or play - Mature Blueberry bushes, Apple trees, Rose bushes & more. Just minutes from beaches, parks, shopping, and SeaTac Airport. This home combines convenience with true neighborhood charm. A rare opportunity to own in one of the South Sound’s prime location! Updates include - New Countertops, Custom Cabinets, Custom Tile, Interior/Exterior Paint, Carpet, New Septic.
Zillow last checked: 8 hours ago
Listing updated: October 10, 2025 at 04:05am
Listed by:
Chris M. Wood,
John L Scott Westwood
Bought with:
Kristen Guild, 25001265
Keller Williams Realty PS
Source: NWMLS,MLS#: 2396157
Facts & features
Interior
Bedrooms & bathrooms
- Bedrooms: 3
- Bathrooms: 3
- Full bathrooms: 1
- 3/4 bathrooms: 1
- 1/2 bathrooms: 1
Bedroom
- Level: Lower
Other
- Level: Lower
Entry hall
- Level: Main
Family room
- Level: Lower
Heating
- Fireplace, Forced Air, Electric, Natural Gas
Cooling
- None
Appliances
- Included: Dishwasher(s), Disposal, Dryer(s), Microwave(s), See Remarks, Stove(s)/Range(s), Washer(s), Garbage Disposal
Features
- Bath Off Primary, Ceiling Fan(s), Dining Room
- Flooring: Hardwood, Stone, Carpet
- Basement: Daylight,Finished
- Number of fireplaces: 2
- Fireplace features: Electric, Gas, Wood Burning, Lower Level: 1, Upper Level: 1, Fireplace
Interior area
- Total structure area: 1,680
- Total interior livable area: 1,680 sqft
Property
Parking
- Total spaces: 3
- Parking features: Detached Carport, Driveway, Attached Garage, Off Street, RV Parking
- Attached garage spaces: 3
- Has carport: Yes
Features
- Levels: Multi/Split
- Entry location: Main
- Patio & porch: Bath Off Primary, Ceiling Fan(s), Dining Room, Fireplace
- Has view: Yes
- View description: Territorial
Lot
- Size: 0.29 Acres
- Features: Cul-De-Sac, Dead End Street, Paved, Deck, Electric Car Charging, Fenced-Fully, Outbuildings, RV Parking
- Topography: Level,Partial Slope
- Residential vegetation: Fruit Trees, Garden Space
Details
- Parcel number: 0616000125
- Zoning description: Jurisdiction: City
- Special conditions: Standard
Construction
Type & style
- Home type: SingleFamily
- Property subtype: Single Family Residence
Materials
- Wood Siding
- Foundation: Poured Concrete
- Roof: Composition
Condition
- Updated/Remodeled
- Year built: 1978
- Major remodel year: 1978
Utilities & green energy
- Sewer: Septic Tank
- Water: Public
Community & neighborhood
Location
- Region: Seattle
- Subdivision: Normandy Park
Other
Other facts
- Listing terms: Cash Out,Conventional,FHA,State Bond,VA Loan
- Cumulative days on market: 67 days
Price history
| Date | Event | Price |
|---|---|---|
| 9/9/2025 | Sold | $860,000-1.1%$512/sqft |
Source: | ||
| 8/14/2025 | Pending sale | $869,950$518/sqft |
Source: | ||
| 7/14/2025 | Listed for sale | $869,950$518/sqft |
Source: | ||
| 7/12/2025 | Pending sale | $869,950$518/sqft |
Source: | ||
| 7/11/2025 | Price change | $869,950-3.1%$518/sqft |
Source: | ||
Public tax history
| Year | Property taxes | Tax assessment |
|---|---|---|
| 2024 | $10,809 +1.9% | $885,000 +6.2% |
| 2023 | $10,606 +13.4% | $833,000 +7.2% |
| 2022 | $9,349 +9.9% | $777,000 +19.9% |
Find assessor info on the county website
Neighborhood: 98166
Nearby schools
GreatSchools rating
- 6/10Marvista Elementary SchoolGrades: PK-5Distance: 0.8 mi
- 3/10Sylvester Middle SchoolGrades: 6-8Distance: 3 mi
- 5/10Mount Rainier High SchoolGrades: 9-12Distance: 1.7 mi

Get pre-qualified for a loan
At Zillow Home Loans, we can pre-qualify you in as little as 5 minutes with no impact to your credit score.An equal housing lender. NMLS #10287.
Sell for more on Zillow
Get a free Zillow Showcase℠ listing and you could sell for .
$857,800
2% more+ $17,156
With Zillow Showcase(estimated)
$874,956


