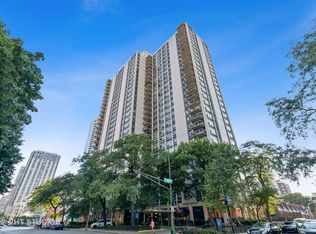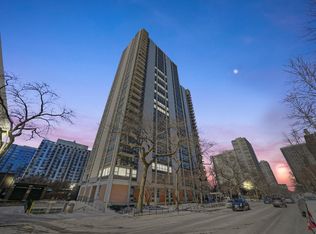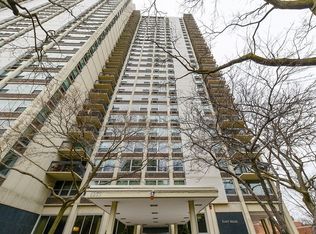Closed
$237,000
1255 N Sandburg Ter Unit 1706, Chicago, IL 60610
1beds
800sqft
Condominium, Single Family Residence
Built in 1967
-- sqft lot
$237,600 Zestimate®
$296/sqft
$2,423 Estimated rent
Home value
$237,600
$214,000 - $264,000
$2,423/mo
Zestimate® history
Loading...
Owner options
Explore your selling options
What's special
Welcome to this bright and inviting one-bedroom home in the sought-after Eliot House at Sandburg Village, offering stunning east-facing city views. The kitchen includes large countertops with bar style seating. Open floor plan that is excellent for entertaining has enough space for a couches, chairs and a dining room table. The spacious bedroom also enjoys eastern exposure and includes expansive closet space. The bathroom is fully updated with contemporary tiles. 24/7 Door person building and rooftop deck.
Zillow last checked: 8 hours ago
Listing updated: November 06, 2025 at 12:01am
Listing courtesy of:
Christopher Weichselbaum chrisw@fultongrace.com,
Fulton Grace Realty
Bought with:
Marianne Guzman
606 Real Estate Inc
Source: MRED as distributed by MLS GRID,MLS#: 12451784
Facts & features
Interior
Bedrooms & bathrooms
- Bedrooms: 1
- Bathrooms: 1
- Full bathrooms: 1
Primary bedroom
- Features: Flooring (Carpet)
- Level: Main
- Area: 176 Square Feet
- Dimensions: 16X11
Dining room
- Features: Flooring (Hardwood)
- Level: Main
- Dimensions: COMBO
Kitchen
- Features: Kitchen (Island), Flooring (Hardwood)
- Level: Main
- Area: 88 Square Feet
- Dimensions: 11X08
Living room
- Features: Flooring (Hardwood)
- Level: Main
- Area: 323 Square Feet
- Dimensions: 19X17
Heating
- Radiator(s)
Cooling
- Wall Unit(s)
Appliances
- Included: Range, Microwave, Dishwasher, Refrigerator, Freezer
- Laundry: Common Area
Features
- Built-in Features
- Flooring: Hardwood
- Basement: None
Interior area
- Total structure area: 0
- Total interior livable area: 800 sqft
Property
Parking
- Total spaces: 1
- Parking features: Leased, Attached, Garage
- Attached garage spaces: 1
Accessibility
- Accessibility features: No Disability Access
Details
- Parcel number: 17042220621149
- Special conditions: List Broker Must Accompany
Construction
Type & style
- Home type: Condo
- Property subtype: Condominium, Single Family Residence
Materials
- Concrete
Condition
- New construction: No
- Year built: 1967
Utilities & green energy
- Electric: Circuit Breakers
- Sewer: Public Sewer
- Water: Lake Michigan, Public
Community & neighborhood
Security
- Security features: Carbon Monoxide Detector(s)
Location
- Region: Chicago
HOA & financial
HOA
- Has HOA: Yes
- HOA fee: $625 monthly
- Amenities included: Door Person, Coin Laundry, Elevator(s), On Site Manager/Engineer, Sundeck, Pool, Receiving Room, Service Elevator(s), Tennis Court(s)
- Services included: Heat, Water, Insurance, Doorman, Cable TV, Exterior Maintenance, Internet
Other
Other facts
- Listing terms: Conventional
- Ownership: Condo
Price history
| Date | Event | Price |
|---|---|---|
| 10/27/2025 | Sold | $237,000-4.8%$296/sqft |
Source: | ||
| 9/17/2025 | Contingent | $249,000$311/sqft |
Source: | ||
| 8/21/2025 | Listed for sale | $249,000$311/sqft |
Source: | ||
| 12/22/2020 | Listing removed | $1,500$2/sqft |
Source: Fulton Grace Realty #10773951 Report a problem | ||
| 10/20/2020 | Price change | $1,500-3.2%$2/sqft |
Source: Fulton Grace Realty #10773951 Report a problem | ||
Public tax history
Tax history is unavailable.
Neighborhood: Old Town
Nearby schools
GreatSchools rating
- 3/10Ogden Elementary SchoolGrades: PK-8Distance: 0.4 mi
- 8/10Lincoln Park High SchoolGrades: 9-12Distance: 1.2 mi
Schools provided by the listing agent
- District: 299
Source: MRED as distributed by MLS GRID. This data may not be complete. We recommend contacting the local school district to confirm school assignments for this home.
Get a cash offer in 3 minutes
Find out how much your home could sell for in as little as 3 minutes with a no-obligation cash offer.
Estimated market value$237,600
Get a cash offer in 3 minutes
Find out how much your home could sell for in as little as 3 minutes with a no-obligation cash offer.
Estimated market value
$237,600


