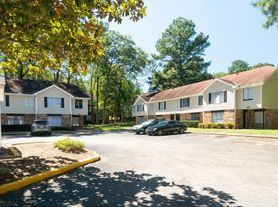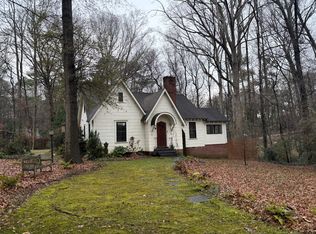Welcome home! Welcome to this charming 2-bedroom, 1-bath all-inclusive renovated oasis, perfectly nestled on a quiet street! Step inside and be greeted by gleaming hardwood floors that flow seamlessly throughout the living areas, complemented by stylish tile in the kitchen and bath. Enjoy peace of mind with ample parking for you and your guests, and embrace outdoor living with beautifully maintained front and backyards, ideal for entertaining, gardening, or simply relaxing in your private sanctuary. For more properties like this visit Affordable Housing.
House for rent
$1,695/mo
Fees may apply
2089 Bluffton Way, Decatur, GA 30035
2beds
950sqft
Price may not include required fees and charges. Learn more|
Single family residence
Available now
In unit laundry
Driveway parking
What's special
Gleaming hardwood floors
- 12 days |
- -- |
- -- |
Zillow last checked: 9 hours ago
Listing updated: February 02, 2026 at 09:49am
Travel times
Looking to buy when your lease ends?
Consider a first-time homebuyer savings account designed to grow your down payment with up to a 6% match & a competitive APY.
Facts & features
Interior
Bedrooms & bathrooms
- Bedrooms: 2
- Bathrooms: 1
- Full bathrooms: 1
Appliances
- Included: Dryer, Microwave, Refrigerator, Washer
- Laundry: In Unit
Interior area
- Total interior livable area: 950 sqft
Property
Parking
- Parking features: Driveway
- Details: Contact manager
Details
- Parcel number: 1515703012
Construction
Type & style
- Home type: SingleFamily
- Property subtype: Single Family Residence
Condition
- Year built: 1980
Community & HOA
Location
- Region: Decatur
Financial & listing details
- Lease term: Contact For Details
Price history
| Date | Event | Price |
|---|---|---|
| 1/30/2026 | Listed for rent | $1,695$2/sqft |
Source: Zillow Rentals Report a problem | ||
| 3/3/2025 | Sold | $296,800-1%$312/sqft |
Source: | ||
| 2/14/2025 | Pending sale | $299,900$316/sqft |
Source: | ||
| 1/3/2025 | Listed for sale | $299,900-4.8%$316/sqft |
Source: | ||
| 1/2/2025 | Listing removed | $315,000$332/sqft |
Source: | ||
Neighborhood: 30035
Nearby schools
GreatSchools rating
- 3/10Snapfinger Elementary SchoolGrades: PK-5Distance: 1 mi
- 3/10Columbia Middle SchoolGrades: 6-8Distance: 2.6 mi
- 2/10Columbia High SchoolGrades: 9-12Distance: 1.1 mi

