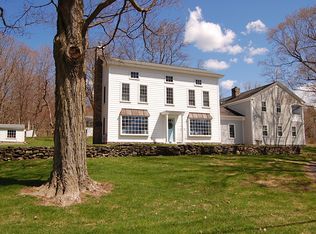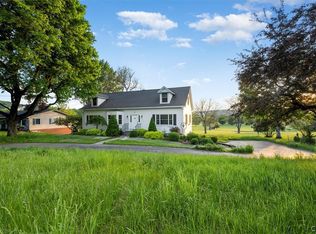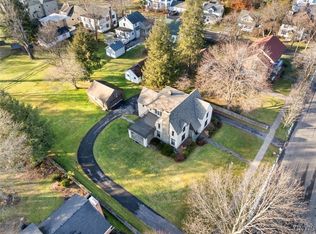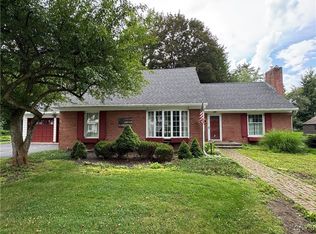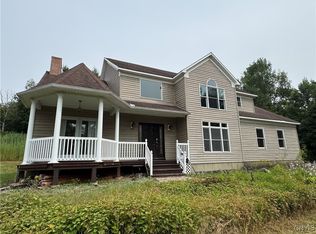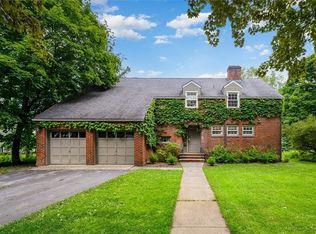Welcome to 2089 Spring Street! This great example of a mid-century contemporary (c.1961) has all the best elements of that era brought together with modern updates that make it an amazing place to call home. Sitting on Colgate University's 7 Oaks Golf Course, a quick walk to village, campus or clubhouse, this great property has seen many updates over the last few years. Enjoy some of Hamilton Villages' great amenities at this location, like its historically lower Village Municipal Electric, & Village Water supply. You'll love its big glass views all opening out to 7 Oaks & always offering great natural light all year-round w/ new custom cloth window shades when privacy is wanted in this casually classic home. Lower walk out level offers huge family play space (including a great ping pong table!) Two bedrooms and two full baths up and two bedrooms and 1 bath down, offers great flex space for families or guests! If you're looking in the Hamilton housing market, this is a must-see!
Pending
$519,000
2089 Spring St, Hamilton, NY 13346
4beds
2,880sqft
Single Family Residence
Built in 1962
0.44 Acres Lot
$-- Zestimate®
$180/sqft
$-- HOA
What's special
Natural lightBig glass viewsLower walk out levelFamily play space
- 247 days |
- 27 |
- 1 |
Zillow last checked: 8 hours ago
Listing updated: January 14, 2026 at 11:35am
Listing by:
Susie Gustafson R.E., LLC 315-824-4663,
Susan Gustafson 315-345-3563
Source: NYSAMLSs,MLS#: S1610280 Originating MLS: Syracuse
Originating MLS: Syracuse
Facts & features
Interior
Bedrooms & bathrooms
- Bedrooms: 4
- Bathrooms: 3
- Full bathrooms: 3
- Main level bathrooms: 2
- Main level bedrooms: 2
Heating
- Ductless, Other, See Remarks, Zoned, Electric, Forced Air
Cooling
- Ductless, Zoned, Central Air
Appliances
- Included: Built-In Range, Built-In Oven, Built-In Refrigerator, Dryer, Dishwasher, Electric Cooktop, Exhaust Fan, Electric Oven, Electric Range, Electric Water Heater, Microwave, Range Hood, Washer, Water Softener Owned
- Laundry: In Basement
Features
- Breakfast Bar, Cedar Closet(s), Eat-in Kitchen, French Door(s)/Atrium Door(s), Galley Kitchen, Kitchen Island, Living/Dining Room, Quartz Counters, Sliding Glass Door(s), Natural Woodwork, Bedroom on Main Level, Main Level Primary, Primary Suite
- Flooring: Hardwood, Resilient, Tile, Varies
- Doors: Sliding Doors
- Windows: Thermal Windows
- Basement: Full,Finished,Walk-Out Access
- Number of fireplaces: 2
Interior area
- Total structure area: 2,880
- Total interior livable area: 2,880 sqft
- Finished area below ground: 1,440
Video & virtual tour
Property
Parking
- Parking features: No Garage, Driveway
Features
- Levels: Two
- Stories: 2
- Patio & porch: Deck
- Exterior features: Blacktop Driveway, Deck, Propane Tank - Leased
- On waterfront: Yes
- Waterfront features: River Access, Stream
- Body of water: Other
- Frontage length: 138
Lot
- Size: 0.44 Acres
- Dimensions: 134 x 138
- Features: Greenbelt, On Golf Course, Rectangular, Rectangular Lot
Details
- Parcel number: 25328916900500020150000000
- Special conditions: Standard
Construction
Type & style
- Home type: SingleFamily
- Architectural style: Contemporary,Two Story
- Property subtype: Single Family Residence
Materials
- Attic/Crawl Hatchway(s) Insulated, Frame, Wood Siding
- Foundation: Block
- Roof: Asphalt
Condition
- Resale
- Year built: 1962
Utilities & green energy
- Electric: Circuit Breakers
- Sewer: Septic Tank
- Water: Connected, Public
- Utilities for property: Cable Available, High Speed Internet Available, Water Connected
Community & HOA
Community
- Security: Radon Mitigation System
Location
- Region: Hamilton
Financial & listing details
- Price per square foot: $180/sqft
- Tax assessed value: $315,000
- Annual tax amount: $9,713
- Date on market: 5/29/2025
- Cumulative days on market: 169 days
- Listing terms: Cash,Conventional,FHA,USDA Loan,VA Loan
Estimated market value
Not available
Estimated sales range
Not available
Not available
Price history
Price history
| Date | Event | Price |
|---|---|---|
| 10/27/2025 | Pending sale | $519,000$180/sqft |
Source: | ||
| 10/18/2025 | Price change | $519,000-5.5%$180/sqft |
Source: | ||
| 7/21/2025 | Price change | $549,000-5.2%$191/sqft |
Source: | ||
| 5/29/2025 | Listed for sale | $579,000+21.9%$201/sqft |
Source: | ||
| 7/8/2024 | Sold | $475,000$165/sqft |
Source: | ||
Public tax history
Public tax history
| Year | Property taxes | Tax assessment |
|---|---|---|
| 2024 | -- | $315,000 |
| 2023 | -- | $315,000 +5% |
| 2022 | -- | $300,000 +37.6% |
Find assessor info on the county website
BuyAbility℠ payment
Estimated monthly payment
Boost your down payment with 6% savings match
Earn up to a 6% match & get a competitive APY with a *. Zillow has partnered with to help get you home faster.
Learn more*Terms apply. Match provided by Foyer. Account offered by Pacific West Bank, Member FDIC.Climate risks
Neighborhood: 13346
Nearby schools
GreatSchools rating
- 8/10Hamilton Elementary SchoolGrades: PK-5Distance: 0.8 mi
- 8/10Hamilton Junior Senior High SchoolGrades: 6-12Distance: 0.8 mi
Schools provided by the listing agent
- District: Hamilton
Source: NYSAMLSs. This data may not be complete. We recommend contacting the local school district to confirm school assignments for this home.
- Loading
