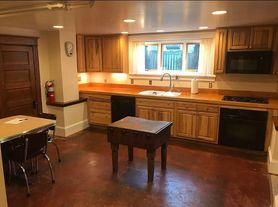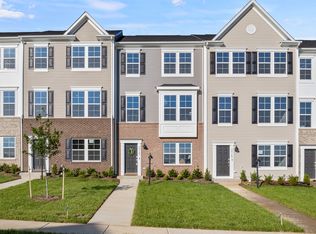FOR RENT or SALE!! Welcome to this stunning home in Stonehaven, which was just built in 2023! Known as "The Powell," model, this stunning 5 beds, 4.5 baths open floor plan home was just recently built and upgraded with the DISCOVERY II package. 9 ft ceilings on all 3 levels!! Gourmet kitchen w/ SS appliances, bump outs throughout the entire home, recess lighting, LVP flooring, Stone Fireplace, -pre-wiring for fans in bedrooms, and much more! Upon entering the main level, you will see an oversized office/study room. Along with a powder room, the main level has an open floor plan that consists of a gorgeous gourmet kitchen with SS appliances and Quartz countertop, 42 inch upgraded staggered height cabinets with full overlay soft close doors and ceramic subway tile backsplash. Entertaining friends and family will be so convenient as this open floor plan allows you to cook and oversee guests in the morning room and family room that consists of a stunning stone fireplace, all at the same time. Upper level consists of a master bedroom with an oversized walk in master closet and a luxurious master bathroom with an oversized shower and dual sink vanity with quartz top. Furthermore, there are 3 additional bedrooms and 2 bathrooms, one of which is connected to a bedroom. The lower level has been fully finished, and contains a wet bar, recreation room, full bedroom, full bathroom, and a walk-up exit that leads to the backyard. A 10 year structural warranty is included. Don't miss out and schedule your showing today!
House for rent
$3,500/mo
2089 Whithorn Hl, Jeffersonton, VA 22724
5beds
4,308sqft
Price may not include required fees and charges.
Singlefamily
Available now
No pets
Central air, electric
-- Laundry
2 Attached garage spaces parking
Electric, heat pump
What's special
Stone fireplaceRecreation roomWet barOpen floor planLvp flooringUpgraded staggered height cabinetsSs appliances
- 5 days |
- -- |
- -- |
Travel times
Looking to buy when your lease ends?
Consider a first-time homebuyer savings account designed to grow your down payment with up to a 6% match & 3.83% APY.
Facts & features
Interior
Bedrooms & bathrooms
- Bedrooms: 5
- Bathrooms: 5
- Full bathrooms: 4
- 1/2 bathrooms: 1
Heating
- Electric, Heat Pump
Cooling
- Central Air, Electric
Features
- Has basement: Yes
Interior area
- Total interior livable area: 4,308 sqft
Property
Parking
- Total spaces: 2
- Parking features: Attached, Covered
- Has attached garage: Yes
- Details: Contact manager
Features
- Exterior features: 2+ Access Exits, Architecture Style: Colonial, Attached Garage, Community, Electric Water Heater, Garage Faces Front, Heating: Electric, Pets - No
Details
- Parcel number: 3E149
Construction
Type & style
- Home type: SingleFamily
- Architectural style: Colonial
- Property subtype: SingleFamily
Condition
- Year built: 2023
Community & HOA
Location
- Region: Jeffersonton
Financial & listing details
- Lease term: Contact For Details
Price history
| Date | Event | Price |
|---|---|---|
| 10/1/2025 | Price change | $3,500+4.5%$1/sqft |
Source: Bright MLS #VACU2011066 | ||
| 10/1/2025 | Listing removed | $699,900$162/sqft |
Source: | ||
| 9/10/2025 | Price change | $3,350-2.9%$1/sqft |
Source: Bright MLS #VACU2011066 | ||
| 8/20/2025 | Price change | $3,450-1.4%$1/sqft |
Source: Bright MLS #VACU2011066 | ||
| 8/13/2025 | Listed for sale | $699,900$162/sqft |
Source: | ||

