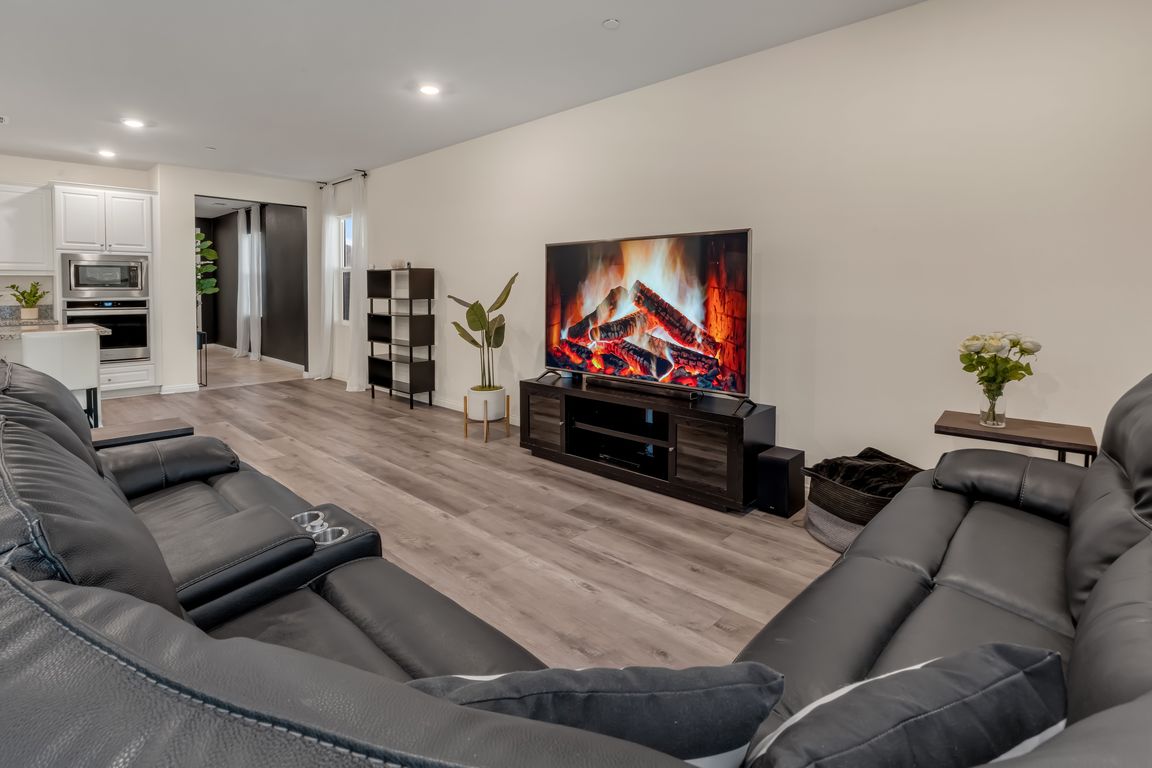Open: Sat 1pm-4pm

For sale
$769,000
4beds
2,209sqft
20898 Mountain Gate Dr, Riverside, CA 92507
4beds
2,209sqft
Single family residence
Built in 2020
0.31 Acres
2 Attached garage spaces
$348 price/sqft
What's special
Modern finishesLarge center islandAbove-ground jacuzziCustom interior paintDesigner accent wallWhite cabinetryStainless-steel appliances
Welcome to 20898 Mountain Gate, a turnkey single-story gem located in the scenic Spring Mountain Ranch community. This beautifully upgraded home sits on a spacious lot with an oversized driveway offering potential RV parking and space for six+ vehicles, a rare find! Inside, the inviting open floor plan offers modern finishes ...
- 6 days |
- 2,390 |
- 79 |
Source: CRMLS,MLS#: TR25251543 Originating MLS: California Regional MLS
Originating MLS: California Regional MLS
Travel times
Living Room
Kitchen
Dining Room
Zillow last checked: 8 hours ago
Listing updated: November 03, 2025 at 06:40pm
Listing Provided by:
Kimberly Avila DRE #01367136 951-235-7975,
Realty Masters & Associates
Source: CRMLS,MLS#: TR25251543 Originating MLS: California Regional MLS
Originating MLS: California Regional MLS
Facts & features
Interior
Bedrooms & bathrooms
- Bedrooms: 4
- Bathrooms: 2
- Full bathrooms: 2
- Main level bathrooms: 2
- Main level bedrooms: 4
Rooms
- Room types: Bedroom, Entry/Foyer, Primary Bathroom, Primary Bedroom, Other
Primary bedroom
- Features: Main Level Primary
Primary bedroom
- Features: Primary Suite
Bedroom
- Features: All Bedrooms Down
Bathroom
- Features: Bathroom Exhaust Fan, Bathtub, Closet, Dual Sinks, Enclosed Toilet, Soaking Tub, Separate Shower, Tub Shower, Walk-In Shower
Kitchen
- Features: Built-in Trash/Recycling, Granite Counters, Kitchen Island, Kitchen/Family Room Combo, Walk-In Pantry
Other
- Features: Walk-In Closet(s)
Heating
- Central
Cooling
- Central Air
Appliances
- Included: Dishwasher, ENERGY STAR Qualified Appliances, ENERGY STAR Qualified Water Heater, Free-Standing Range, Gas Cooktop, High Efficiency Water Heater, Microwave, Refrigerator, Water Softener, Tankless Water Heater, Water To Refrigerator, Water Heater
- Laundry: Washer Hookup, Gas Dryer Hookup, Laundry Room
Features
- Breakfast Bar, Ceiling Fan(s), High Ceilings, Open Floorplan, Recessed Lighting, All Bedrooms Down, Main Level Primary, Primary Suite, Walk-In Closet(s)
- Flooring: Carpet, Vinyl
- Doors: ENERGY STAR Qualified Doors, Panel Doors, Sliding Doors
- Windows: Double Pane Windows, Drapes, ENERGY STAR Qualified Windows, Screens
- Has fireplace: No
- Fireplace features: None
- Common walls with other units/homes: No Common Walls
Interior area
- Total interior livable area: 2,209 sqft
Property
Parking
- Total spaces: 8
- Parking features: Concrete, Direct Access, Driveway, Electric Vehicle Charging Station(s), Garage, Oversized, RV Potential
- Attached garage spaces: 2
- Uncovered spaces: 6
Accessibility
- Accessibility features: No Stairs
Features
- Levels: One
- Stories: 1
- Entry location: 1
- Patio & porch: Concrete, Patio
- Exterior features: Lighting
- Pool features: None
- Has spa: Yes
- Spa features: Above Ground, Private
- Fencing: Good Condition,Vinyl,Wrought Iron
- Has view: Yes
- View description: None
Lot
- Size: 0.31 Acres
- Features: Back Yard, Drip Irrigation/Bubblers, Front Yard, Landscaped, Near Park
Details
- Parcel number: 257601011
- Special conditions: Standard
- Horse amenities: Riding Trail
Construction
Type & style
- Home type: SingleFamily
- Architectural style: Traditional
- Property subtype: Single Family Residence
Materials
- Drywall, Stucco
- Foundation: Slab
- Roof: Tile
Condition
- Turnkey
- New construction: No
- Year built: 2020
Utilities & green energy
- Electric: 220 Volts in Garage, Photovoltaics Third-Party Owned
- Sewer: Public Sewer
- Water: Public
- Utilities for property: Electricity Connected, Natural Gas Connected, Sewer Connected, Underground Utilities, Water Connected
Green energy
- Energy efficient items: Appliances, Water Heater
Community & HOA
Community
- Features: Biking, Curbs, Gutter(s), Hiking, Horse Trails, Mountainous, Street Lights, Sidewalks, Park
- Security: Carbon Monoxide Detector(s), Fire Sprinkler System, Smoke Detector(s)
Location
- Region: Riverside
Financial & listing details
- Price per square foot: $348/sqft
- Tax assessed value: $517,765
- Date on market: 11/1/2025
- Cumulative days on market: 7 days
- Listing terms: Submit
- Inclusions: Refrigerator, Family Spa, Lighting at Backyard, Softwater system
- Road surface type: Paved