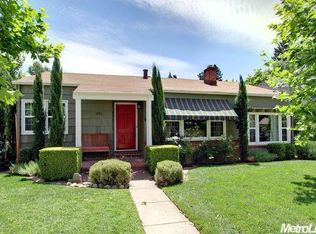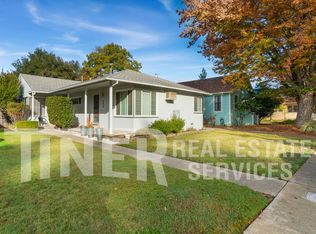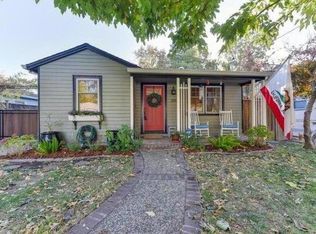Closed
$740,000
209 43rd St, Sacramento, CA 95819
2beds
1,260sqft
Single Family Residence
Built in 1947
5,601.82 Square Feet Lot
$739,400 Zestimate®
$587/sqft
$2,384 Estimated rent
Home value
$739,400
$673,000 - $813,000
$2,384/mo
Zestimate® history
Loading...
Owner options
Explore your selling options
What's special
Fall in love with this charming East Sacramento home tucked along one of the neighborhood's most picturesque tree-lined streets, just a short stroll from Bertha Henschel Park. Inside, you'll find two spacious living areas. One is perfect for cozy nights by the fireplace, and the other a sun-drenched family room with French doors that open to a tranquil backyard oasis. The updated HVAC, sewer line, and roof offer peace of mind for the next owner. The kitchen and bathroom have been thoughtfully refreshed. Out back, you'll find a detached one car garage with access from 44th Street. Offering privacy, convenience, and exciting potential for an ADU or guest unit. With inside laundry, lush landscaping, and a location that places you minutes from neighborhood favorites, this home offers the perfect blend of warmth, character, and future opportunity in one of Sacramento's most sought after neighborhoods. Architectural plans are available for expansion and remodel.
Zillow last checked: 8 hours ago
Listing updated: November 14, 2025 at 05:52pm
Listed by:
Ed Gatejen DRE #00881827 916-320-9713,
Dwell Real Estate,
Grayson Summers DRE #02123267 916-505-2243,
Dwell Real Estate
Bought with:
April Gilleland, DRE #02047032
Redfin Corporation
Source: MetroList Services of CA,MLS#: 225096364Originating MLS: MetroList Services, Inc.
Facts & features
Interior
Bedrooms & bathrooms
- Bedrooms: 2
- Bathrooms: 1
- Full bathrooms: 1
Dining room
- Features: Breakfast Nook, Space in Kitchen
Kitchen
- Features: Breakfast Area, Granite Counters
Heating
- Central
Cooling
- Central Air
Appliances
- Included: Built-In Electric Oven, Built-In Electric Range, Free-Standing Refrigerator
- Laundry: Laundry Room, Gas Dryer Hookup, Inside
Features
- Flooring: Carpet, Wood
- Number of fireplaces: 1
- Fireplace features: Living Room
Interior area
- Total interior livable area: 1,260 sqft
Property
Parking
- Total spaces: 1
- Parking features: Alley Access, Detached, Driveway
- Garage spaces: 1
- Has uncovered spaces: Yes
Features
- Stories: 1
- Fencing: Wood
Lot
- Size: 5,601 sqft
- Features: Auto Sprinkler F&R, Landscape Back, Landscape Front
Details
- Parcel number: 00401250020000
- Zoning description: R-1
- Special conditions: Offer As Is,Trust
Construction
Type & style
- Home type: SingleFamily
- Property subtype: Single Family Residence
Materials
- Stucco, Frame
- Foundation: Raised
- Roof: Composition
Condition
- Year built: 1947
Utilities & green energy
- Sewer: Public Sewer
- Water: Public
- Utilities for property: Sewer In & Connected, Electric, Natural Gas Connected
Community & neighborhood
Location
- Region: Sacramento
Price history
| Date | Event | Price |
|---|---|---|
| 11/14/2025 | Sold | $740,000-2.6%$587/sqft |
Source: MetroList Services of CA #225096364 | ||
| 10/22/2025 | Pending sale | $760,000$603/sqft |
Source: MetroList Services of CA #225096364 | ||
| 8/27/2025 | Price change | $760,000-3.2%$603/sqft |
Source: MetroList Services of CA #225096364 | ||
| 7/23/2025 | Listed for sale | $785,000-0.6%$623/sqft |
Source: MetroList Services of CA #225096364 | ||
| 10/4/2024 | Sold | $790,000+5.3%$627/sqft |
Source: MetroList Services of CA #224079743 | ||
Public tax history
| Year | Property taxes | Tax assessment |
|---|---|---|
| 2025 | -- | $790,000 +1038.9% |
| 2024 | $958 +2.5% | $69,366 +2% |
| 2023 | $935 +1.9% | $68,007 +2% |
Find assessor info on the county website
Neighborhood: East Sacramento
Nearby schools
GreatSchools rating
- 7/10Theodore Judah Elementary SchoolGrades: K-6Distance: 0.3 mi
- 7/10Miwok MiddleGrades: 7-8Distance: 1 mi
- 3/10Hiram W. Johnson High SchoolGrades: 9-12Distance: 2.8 mi
Get a cash offer in 3 minutes
Find out how much your home could sell for in as little as 3 minutes with a no-obligation cash offer.
Estimated market value
$739,400
Get a cash offer in 3 minutes
Find out how much your home could sell for in as little as 3 minutes with a no-obligation cash offer.
Estimated market value
$739,400


