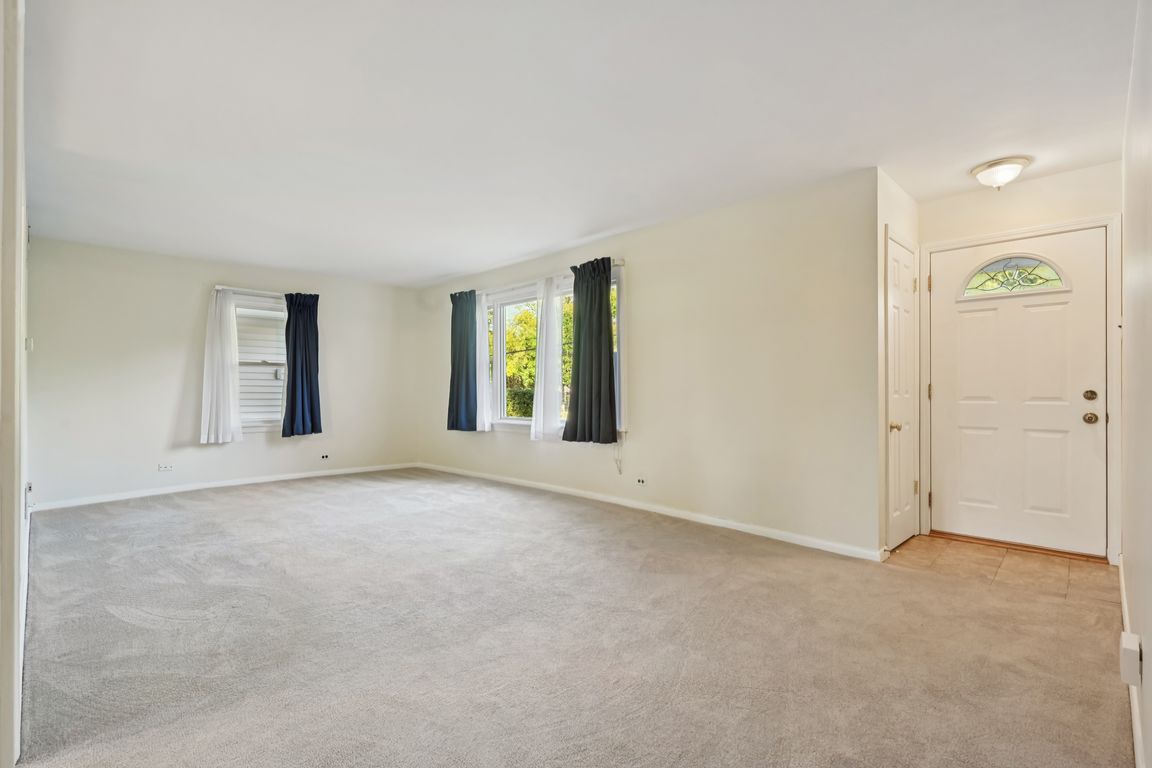
New
$278,900
2beds
852sqft
209 67th St, Darien, IL 60561
2beds
852sqft
Single family residence
Built in 1955
0.30 Acres
1 Attached garage space
$327 price/sqft
What's special
Fresh airExpansive lot
This quaint and charming, 2 bedroom, 1 bath home is a truly exceptional find, offering a unique opportunity on an expansive lot. Perfectly suited for those looking to create their dream home, the property presents the ideal canvas for a thoughtful addition or complete new construction. Enjoy the established neighborhood feel ...
- 1 day |
- 490 |
- 33 |
Likely to sell faster than
Source: MRED as distributed by MLS GRID,MLS#: 12489157
Travel times
Living Room
Kitchen
Bedroom
Zillow last checked: 7 hours ago
Listing updated: October 10, 2025 at 02:30pm
Listing courtesy of:
Scott Wiley (224)699-5002,
Redfin Corporation
Source: MRED as distributed by MLS GRID,MLS#: 12489157
Facts & features
Interior
Bedrooms & bathrooms
- Bedrooms: 2
- Bathrooms: 1
- Full bathrooms: 1
Rooms
- Room types: Den
Primary bedroom
- Features: Flooring (Carpet)
- Level: Main
- Area: 169 Square Feet
- Dimensions: 13X13
Bedroom 2
- Features: Flooring (Carpet)
- Level: Main
- Area: 99 Square Feet
- Dimensions: 9X11
Den
- Features: Flooring (Porcelain Tile)
- Level: Main
- Area: 96 Square Feet
- Dimensions: 8X12
Dining room
- Features: Flooring (Other)
- Level: Main
- Dimensions: COMBO
Kitchen
- Features: Kitchen (Eating Area-Table Space, SolidSurfaceCounter), Flooring (Other)
- Level: Main
- Area: 108 Square Feet
- Dimensions: 12X9
Laundry
- Features: Flooring (Other)
- Level: Main
- Area: 72 Square Feet
- Dimensions: 8X9
Living room
- Features: Flooring (Carpet)
- Level: Main
- Area: 276 Square Feet
- Dimensions: 23X12
Heating
- Natural Gas, Forced Air
Cooling
- Central Air
Appliances
- Included: Range, Refrigerator, Washer, Dryer
- Laundry: Main Level, Gas Dryer Hookup, Common Area
Features
- 1st Floor Full Bath
- Doors: Storm Door(s), 36" Minimum Entry Door, 32" Min. Interior Door(s), 6 Panel Door(s)
- Windows: Screens, Drapes, Insulated Windows, Wood Frames, Some Tilt-In Windows, Some Wood Windows
- Basement: None
Interior area
- Total structure area: 0
- Total interior livable area: 852 sqft
Video & virtual tour
Property
Parking
- Total spaces: 1.5
- Parking features: Garage Door Opener, On Site, Garage Owned, Attached, Garage
- Attached garage spaces: 1.5
- Has uncovered spaces: Yes
Accessibility
- Accessibility features: No Disability Access
Features
- Stories: 1
Lot
- Size: 0.3 Acres
- Dimensions: 75x175
Details
- Parcel number: 0923302008
- Special conditions: None
- Other equipment: TV-Cable, Ceiling Fan(s), Sump Pump
Construction
Type & style
- Home type: SingleFamily
- Property subtype: Single Family Residence
Materials
- Vinyl Siding
Condition
- New construction: No
- Year built: 1955
- Major remodel year: 2010
Utilities & green energy
- Electric: Fuses, Service - 60 Amp
- Sewer: Public Sewer
- Water: Lake Michigan
Community & HOA
Community
- Features: Park, Curbs, Sidewalks, Street Lights, Street Paved
- Security: Carbon Monoxide Detector(s)
HOA
- Services included: None
Location
- Region: Darien
Financial & listing details
- Price per square foot: $327/sqft
- Tax assessed value: $74,600
- Annual tax amount: $4,198
- Date on market: 10/10/2025
- Ownership: Fee Simple