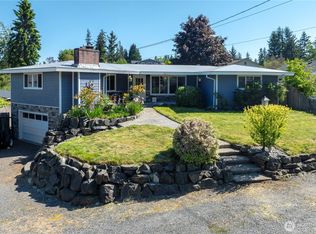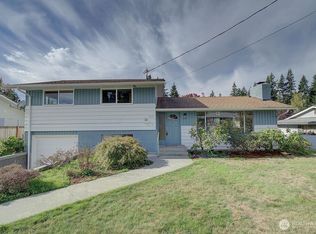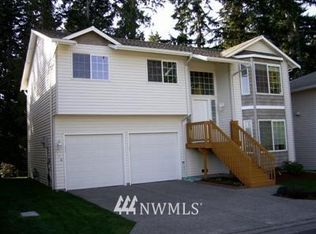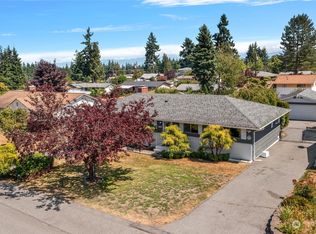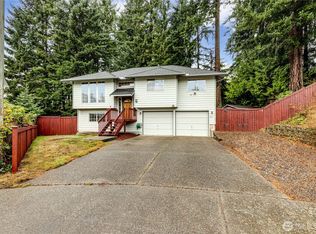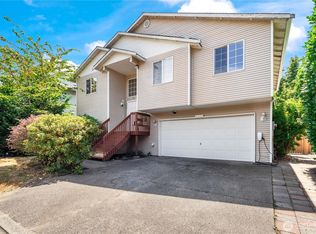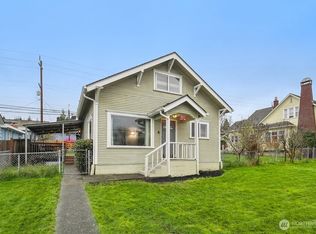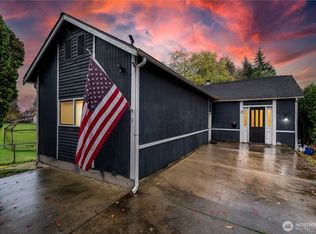Your opportunity to own a well-maintained and versatile duplex in the heart of Everett. Each unit offers 2 bedrooms, 1 full bath, fully fenced and divided backyards, and private 1-car garages. Unit 1 has been updated with new flooring, fresh interior paint, and a remodeled bathroom. With 4 additional off-street parking spaces, convenience is built in for residents and guests. Ideal for multi-gen living or maximizing rental income as a full investment property. Fresh exterior paint and long-term ownership make this home truly ready for its next chapter.
Active
Listed by:
Tate Campbell,
Windermere R.E./Snohomish Inc.
$620,000
209 76th Street SE, Everett, WA 98203
4beds
2baths
1,520sqft
Est.:
Duplex
Built in 1967
-- sqft lot
$615,100 Zestimate®
$408/sqft
$-- HOA
What's special
Remodeled bathroomFresh interior paintFresh exterior paint
- 121 days |
- 511 |
- 34 |
Zillow last checked: 8 hours ago
Listing updated: December 06, 2025 at 01:43pm
Listed by:
Tate Campbell,
Windermere R.E./Snohomish Inc.
Source: NWMLS,MLS#: 2419593
Tour with a local agent
Facts & features
Interior
Bedrooms & bathrooms
- Bedrooms: 4
- Bathrooms: 2
Heating
- Baseboard, Electric
Cooling
- None
Features
- Flooring: Vinyl, Carpet
- Has fireplace: No
Interior area
- Total structure area: 1,520
- Total interior livable area: 1,520 sqft
Property
Parking
- Total spaces: 6
- Parking features: Open
- Covered spaces: 2
- Uncovered spaces: 4
Features
- Has view: Yes
- View description: Territorial
Lot
- Size: 6,534 Square Feet
- Features: Dead End Street, Paved, Cable TV, Fenced-Partially
Details
- Parcel number: 00392000001506
- Zoning description: Residential
- Special conditions: Standard
Construction
Type & style
- Home type: MultiFamily
- Property subtype: Duplex
Materials
- Wood Siding
- Foundation: Poured Concrete
- Roof: Composition
Condition
- Year built: 1967
- Major remodel year: 1967
Utilities & green energy
- Electric: Company: PUD
- Sewer: Sewer Connected, Company: City of Everett
- Water: Public, Company: City of Everett
Community & HOA
Community
- Subdivision: Evergreen
Location
- Region: Everett
Financial & listing details
- Price per square foot: $408/sqft
- Tax assessed value: $472,800
- Annual tax amount: $4,132
- Date on market: 9/18/2025
- Cumulative days on market: 84 days
- Listing terms: Cash Out,Conventional,FHA,VA Loan
Estimated market value
$615,100
$584,000 - $646,000
$3,081/mo
Price history
Price history
| Date | Event | Price |
|---|---|---|
| 12/1/2025 | Listed for sale | $620,000$408/sqft |
Source: | ||
| 10/23/2025 | Listing removed | $620,000$408/sqft |
Source: | ||
| 8/11/2025 | Listed for sale | $620,000+394%$408/sqft |
Source: | ||
| 3/25/1996 | Sold | $125,500$83/sqft |
Source: Public Record Report a problem | ||
Public tax history
Public tax history
| Year | Property taxes | Tax assessment |
|---|---|---|
| 2024 | $4,132 +3.9% | $472,800 +2.4% |
| 2023 | $3,976 -2.1% | $461,800 -6.4% |
| 2022 | $4,063 +1.8% | $493,600 +13.5% |
Find assessor info on the county website
BuyAbility℠ payment
Est. payment
$3,585/mo
Principal & interest
$2991
Property taxes
$377
Home insurance
$217
Climate risks
Neighborhood: Evergreen
Nearby schools
GreatSchools rating
- 7/10Lowell Elementary SchoolGrades: PK-5Distance: 2 mi
- 6/10Evergreen Middle SchoolGrades: 6-8Distance: 0.2 mi
- 7/10Cascade High SchoolGrades: 9-12Distance: 0.5 mi
- Loading
- Loading
