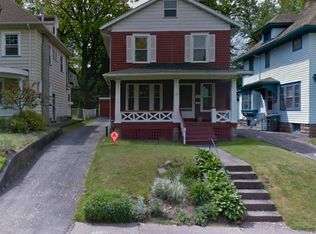Closed
$195,000
209 Alameda St, Rochester, NY 14613
3beds
1,942sqft
Single Family Residence
Built in 1910
7,980.19 Square Feet Lot
$199,100 Zestimate®
$100/sqft
$1,905 Estimated rent
Home value
$199,100
$187,000 - $211,000
$1,905/mo
Zestimate® history
Loading...
Owner options
Explore your selling options
What's special
This lovely spacious three-bedroom, two-bath residence located in Rochester’s Maplewood neighborhood is waiting for you! It is well-suited as a primary home or as a high-performing investment property. The interior features a well-planned layout with an inviting eat-in kitchen that receives generous natural light, complemented by a formal dining room and a large living area which includes a half bathroom—creating an ideal setting for gatherings. An enclosed porch provides a quiet retreat for relaxation. On the second floor, there are three ample-size bedrooms and an updated full bathroom. The finished attic offers versatile bonus space, suitable for a home office, studio, or playroom. Exterior amenities include a partially fenced in yard, a large detached garage with capacity for two to three vehicles and a double-wide driveway, ensuring abundant parking. Recent updates deliver significant value and peace of mind, including a new paved drive-way, newer furnace, hot water heater (2018), a new tear-off roof (2024), new windows, and fresh paint throughout. Public open house is scheduled for Saturday, SEPTEMBER 13TH from 12:00 pm to 2:00 pm. NO delayed negotiations, so act fast!
Zillow last checked: 8 hours ago
Listing updated: November 03, 2025 at 06:17pm
Listed by:
AbuBakr Abdul-Latif 585-210-8001,
Nationwide Houses LLC
Bought with:
Elise Nicole Lovullo, 10401361165
Keller Williams Realty Greater Rochester
Source: NYSAMLSs,MLS#: R1635206 Originating MLS: Rochester
Originating MLS: Rochester
Facts & features
Interior
Bedrooms & bathrooms
- Bedrooms: 3
- Bathrooms: 2
- Full bathrooms: 1
- 1/2 bathrooms: 1
- Main level bathrooms: 1
Heating
- Gas, Forced Air
Appliances
- Included: Dishwasher, Gas Oven, Gas Range, Gas Water Heater, Microwave, Refrigerator
Features
- Attic, Separate/Formal Dining Room, Entrance Foyer, Eat-in Kitchen, Separate/Formal Living Room
- Flooring: Carpet, Hardwood, Laminate, Varies
- Basement: Full
- Has fireplace: No
Interior area
- Total structure area: 1,942
- Total interior livable area: 1,942 sqft
Property
Parking
- Total spaces: 2
- Parking features: Detached, Garage
- Garage spaces: 2
Features
- Exterior features: Blacktop Driveway, Enclosed Porch, Fence, Porch, Private Yard, See Remarks
- Fencing: Partial
Lot
- Size: 7,980 sqft
- Dimensions: 60 x 133
- Features: Rectangular, Rectangular Lot, Residential Lot
Details
- Parcel number: 26140009066000020130000000
- Special conditions: Standard
Construction
Type & style
- Home type: SingleFamily
- Architectural style: Historic/Antique,Two Story
- Property subtype: Single Family Residence
Materials
- Other, Vinyl Siding
- Foundation: Block
Condition
- Resale
- Year built: 1910
Utilities & green energy
- Sewer: Connected
- Water: Connected, Public
- Utilities for property: Sewer Connected, Water Connected
Community & neighborhood
Location
- Region: Rochester
- Subdivision: Blvd Lt Assn
Other
Other facts
- Listing terms: Cash,Conventional,FHA,VA Loan
Price history
| Date | Event | Price |
|---|---|---|
| 10/31/2025 | Sold | $195,000+8.4%$100/sqft |
Source: | ||
| 9/18/2025 | Pending sale | $179,900$93/sqft |
Source: | ||
| 9/4/2025 | Listed for sale | $179,900+49.9%$93/sqft |
Source: | ||
| 7/17/2025 | Sold | $120,000+0.1%$62/sqft |
Source: | ||
| 6/4/2025 | Pending sale | $119,900$62/sqft |
Source: | ||
Public tax history
| Year | Property taxes | Tax assessment |
|---|---|---|
| 2024 | -- | $131,900 +57.4% |
| 2023 | -- | $83,800 |
| 2022 | -- | $83,800 |
Find assessor info on the county website
Neighborhood: Maplewood
Nearby schools
GreatSchools rating
- 1/10School 7 Virgil GrissomGrades: PK-6Distance: 0.2 mi
- 3/10School 58 World Of Inquiry SchoolGrades: PK-12Distance: 2.7 mi
- 3/10School 54 Flower City Community SchoolGrades: PK-6Distance: 1.2 mi
Schools provided by the listing agent
- District: Rochester
Source: NYSAMLSs. This data may not be complete. We recommend contacting the local school district to confirm school assignments for this home.
