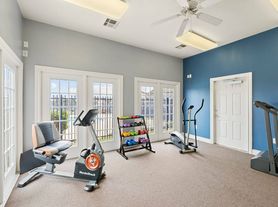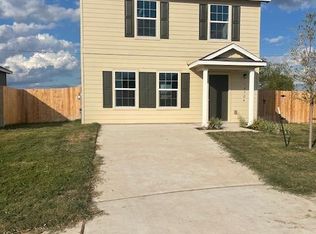This delightful 3-bedroom, 2-bathroom residence is nestled in the sought-after Shenandoah community of Elgin, TX. Positioned on a serene cul-de-sac, it borders a greenbelt, offering a tranquil and secluded escape. The home boasts durable tile flooring in the kitchen, bathrooms, and living area, ensuring easy upkeep. A warm fireplace in the living room creates an inviting ambiance for cozy nights. The kitchen comes fully equipped with essential appliances, including a stove, dishwasher, refrigerator, and garbage disposal. Each of the three bedrooms offers generous space and ample storage with large closets. The master suite features a private bathroom with a walk-in shower. The expansive backyard, complete with a spacious patio, is ideal for hosting gatherings or unwinding while enjoying the scenic view. A storage shed provides convenient space for outdoor equipment. Located in an excellent school district, the home is near shopping, dining, and recreational options, with Austin just a short drive away. Pets deposit is $150, plus a one time $150 pet fee, total $300 per pet and a $25 a month pet rent per pet
House for rent
$1,800/mo
209 Antietam Dr, Elgin, TX 78621
3beds
1,445sqft
Price may not include required fees and charges.
Singlefamily
Available now
Cats, dogs OK
Central air
In unit laundry
1 Attached garage space parking
Central, fireplace
What's special
Warm fireplaceExpansive backyardSpacious patioDurable tile flooringSerene cul-de-sacBorders a greenbelt
- 16 hours |
- -- |
- -- |
Travel times
Renting now? Get $1,000 closer to owning
Unlock a $400 renter bonus, plus up to a $600 savings match when you open a Foyer+ account.
Offers by Foyer; terms for both apply. Details on landing page.
Facts & features
Interior
Bedrooms & bathrooms
- Bedrooms: 3
- Bathrooms: 2
- Full bathrooms: 2
Heating
- Central, Fireplace
Cooling
- Central Air
Appliances
- Included: Dishwasher, Disposal, Range
- Laundry: In Unit, Laundry Room
Features
- Breakfast Bar, Multiple Dining Areas, Pantry, Primary Bedroom on Main, Walk-In Closet(s)
- Flooring: Carpet, Tile
- Has fireplace: Yes
Interior area
- Total interior livable area: 1,445 sqft
Property
Parking
- Total spaces: 1
- Parking features: Attached, Covered
- Has attached garage: Yes
- Details: Contact manager
Features
- Stories: 1
- Exterior features: Contact manager
Details
- Parcel number: R91313
Construction
Type & style
- Home type: SingleFamily
- Property subtype: SingleFamily
Materials
- Roof: Composition
Condition
- Year built: 2002
Community & HOA
Location
- Region: Elgin
Financial & listing details
- Lease term: Negotiable
Price history
| Date | Event | Price |
|---|---|---|
| 10/9/2025 | Listed for rent | $1,800+2.9%$1/sqft |
Source: Unlock MLS #8282455 | ||
| 10/18/2023 | Listing removed | -- |
Source: Zillow Rentals | ||
| 10/13/2023 | Listed for rent | $1,750$1/sqft |
Source: Zillow Rentals | ||
| 3/28/2016 | Sold | -- |
Source: Public Record | ||

