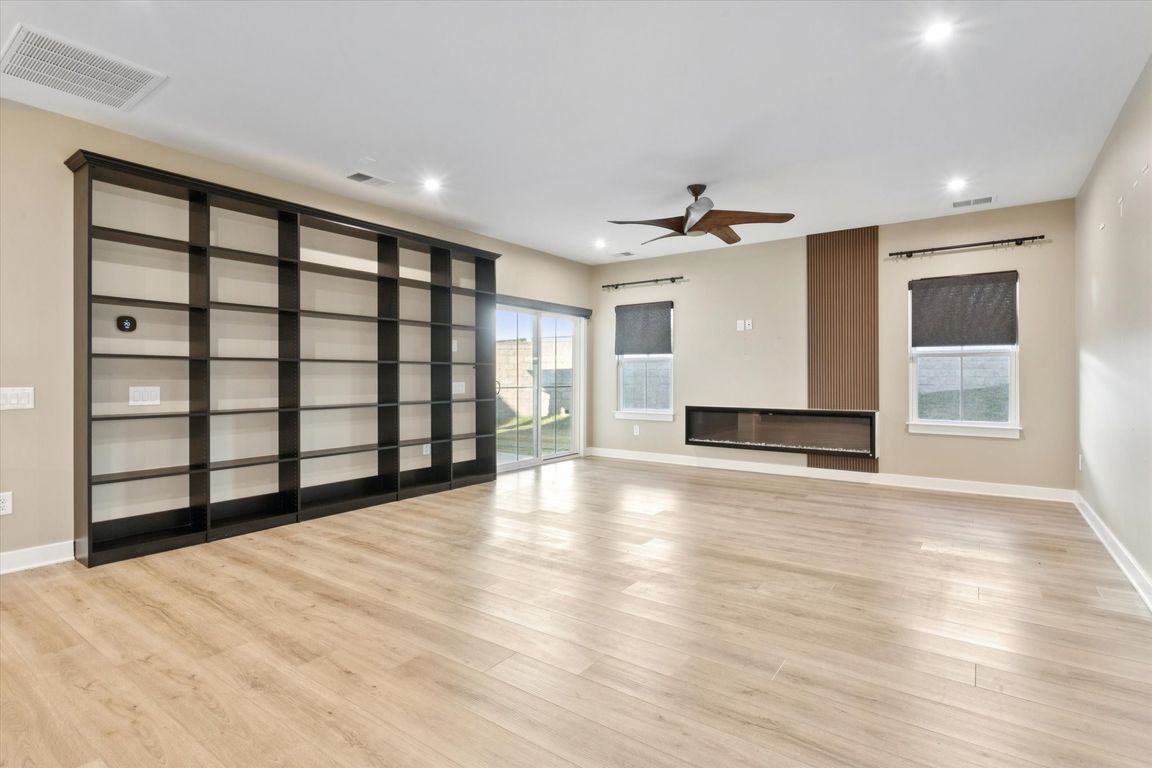Open: Sat 2pm-4pm

Foreclosure
$550,000
3beds
2,626sqft
209 Apprentice Lndg, Williamsburg, VA 23185
3beds
2,626sqft
Single family residence
Built in 2023
6,403 sqft
2 Attached garage spaces
$209 price/sqft
$195 monthly HOA fee
What's special
Swimming poolWall-mounted fireplaceBocce ball courtWalk-in pantryDog play areasVersatile flex roomGourmet kitchen
Located in the Tranquility 55+ community, this Craftsman-style 2-story home offers 2,626 sq. ft. of low-maintenance living. Built in 2023, it features 3 bedrooms, 3 full bathrooms, and 2-car garage. Main level includes a spacious owner's suite with dual vanities & large walk-in closet, gourmet kitchen w/ island and walk-in pantry, ...
- 6 days |
- 889 |
- 25 |
Source: REIN Inc.,MLS#: 10602607
Travel times
Living Room
Kitchen
Primary Bedroom
Zillow last checked: 8 hours ago
Listing updated: November 04, 2025 at 10:05am
Listed by:
Susan Jenkins,
Better Homes & Gdns Ntv Am Grp 757-495-5500,
Valentina Choutris,
Better Homes & Gdns Ntv Am Grp
Source: REIN Inc.,MLS#: 10602607
Facts & features
Interior
Bedrooms & bathrooms
- Bedrooms: 3
- Bathrooms: 3
- Full bathrooms: 3
Rooms
- Room types: 1st Floor BR, 1st Floor Primary BR, Attic, Loft, PBR with Bath, Utility Room
Primary bedroom
- Level: First
- Dimensions: 16 x 14
Bedroom
- Level: First
- Dimensions: 12 x 11
Bedroom
- Level: Second
- Dimensions: 16 x 12
Family room
- Level: First
- Dimensions: 14 x 10
Great room
- Level: Second
- Dimensions: 23 x 20
Kitchen
- Level: First
- Dimensions: 28 x 13
Living room
- Level: First
- Dimensions: 17 x 21
Heating
- Natural Gas, Programmable Thermostat
Cooling
- Central Air
Appliances
- Included: Dishwasher, Disposal, Dryer, Microwave, Gas Range, Refrigerator, Washer, Tankless Water Heater, Gas Water Heater
- Laundry: Dryer Hookup, Washer Hookup
Features
- Dual Entry Bath (Br & Hall), Primary Sink-Double, Walk-In Closet(s), Ceiling Fan(s), Pantry
- Flooring: Ceramic Tile, Laminate/LVP
- Windows: Window Treatments
- Has basement: No
- Attic: Scuttle
- Number of fireplaces: 1
- Fireplace features: Electric, Primary Bedroom
- Common walls with other units/homes: No Common Walls
Interior area
- Total interior livable area: 2,626 sqft
Video & virtual tour
Property
Parking
- Total spaces: 2
- Parking features: Garage Att 2 Car, Driveway, Garage Door Opener
- Attached garage spaces: 2
- Has uncovered spaces: Yes
Accessibility
- Accessibility features: Main Floor Laundry
Features
- Levels: Two
- Stories: 2
- Patio & porch: Porch
- Exterior features: Irrigation Control
- Pool features: None, Association
- Fencing: None
- Has view: Yes
- View description: Trees/Woods
- Waterfront features: Not Waterfront
Lot
- Size: 6,403.32 Square Feet
- Features: Cul-De-Sac
Details
- Parcel number: I14c19392262
- Special conditions: Bank Repo,Govt Owned
Construction
Type & style
- Home type: SingleFamily
- Architectural style: Craftsman,Traditional
- Property subtype: Single Family Residence
Materials
- Fiber Cement, Stone
- Foundation: Slab
- Roof: Asphalt Shingle
Condition
- New construction: No
- Year built: 2023
Utilities & green energy
- Sewer: City/County
- Water: City/County
Community & HOA
Community
- Senior community: Yes
- Subdivision: Tranquility
HOA
- Has HOA: Yes
- Amenities included: Clubhouse, Fitness Center, Landscaping, Playground, Pool, Sewer, Trash, Water
- HOA fee: $195 monthly
Location
- Region: Williamsburg
Financial & listing details
- Price per square foot: $209/sqft
- Tax assessed value: $509,600
- Annual tax amount: $3,771
- Date on market: 10/30/2025