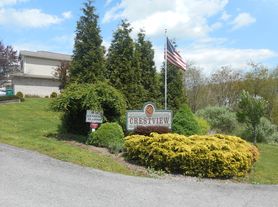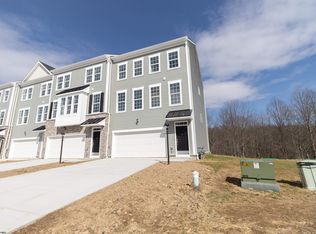Spacious 4-Bedroom Home with Multiple Outdoor Living Spaces Available Now!
Welcome to 209 Arbor Ct, Bridgeport, WV, a 4-bedroom, 3-bathroom rental home offering generous living space and modern conveniences.
The home features a large primary bedroom suite along with three additional bedrooms, providing flexibility for family, guests, or a home office.
The open-concept living and dining area is perfect for gatherings, while the galley-style kitchen includes updated appliances and solid-surface counters. A dedicated laundry/mudroom adds everyday convenience.
Outdoor living is easy with a deck, a lower-level patio, and a bright sunroom that offers an additional place to relax and enjoy the views. The partially finished walk-out basement provides bonus space and extra storage, while the oversized two-stall garage offers plenty of room for vehicles and belongings.
Additional highlights include three full bathrooms, including one with a step-in tub, efficient forced air gas heating with central cooling, and a pet-friendly policy allowing up to two pets.
Conveniently located in Bridgeport, this home offers quick access to shopping, dining, schools, and major employers. Schedule your private tour today and see all that 209 Arbor Ct has to offer.
House for rent
$2,275/mo
209 Arbor Ct, Bridgeport, WV 26330
4beds
3,260sqft
Price may not include required fees and charges.
Single family residence
Available now
Cats, dogs OK
Air conditioner
Hookups laundry
Garage parking
-- Heating
What's special
- 22 days |
- -- |
- -- |
Travel times
Looking to buy when your lease ends?
Get a special Zillow offer on an account designed to grow your down payment. Save faster with up to a 6% match & an industry leading APY.
Offer exclusive to Foyer+; Terms apply. Details on landing page.
Facts & features
Interior
Bedrooms & bathrooms
- Bedrooms: 4
- Bathrooms: 3
- Full bathrooms: 3
Cooling
- Air Conditioner
Appliances
- Included: Dishwasher, Refrigerator, WD Hookup
- Laundry: Hookups
Features
- WD Hookup
Interior area
- Total interior livable area: 3,260 sqft
Property
Parking
- Parking features: Garage
- Has garage: Yes
- Details: Contact manager
Features
- Exterior features: , Lawn
Details
- Parcel number: 1716240300230000
Construction
Type & style
- Home type: SingleFamily
- Property subtype: Single Family Residence
Community & HOA
Location
- Region: Bridgeport
Financial & listing details
- Lease term: Contact For Details
Price history
| Date | Event | Price |
|---|---|---|
| 10/15/2025 | Listing removed | $369,900$113/sqft |
Source: | ||
| 9/25/2025 | Listed for rent | $2,275$1/sqft |
Source: Zillow Rentals | ||
| 7/20/2025 | Price change | $369,900-11.7%$113/sqft |
Source: | ||
| 6/14/2025 | Price change | $419,000-1.4%$129/sqft |
Source: | ||
| 5/23/2025 | Listed for sale | $424,900+77%$130/sqft |
Source: | ||

