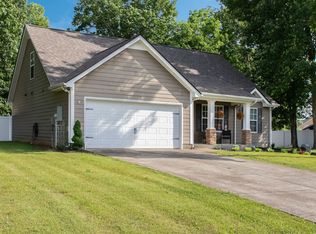Closed
$368,000
209 Bakerview St, Murfreesboro, TN 37129
3beds
1,802sqft
Single Family Residence, Residential
Built in 2009
0.46 Acres Lot
$-- Zestimate®
$204/sqft
$2,152 Estimated rent
Home value
Not available
Estimated sales range
Not available
$2,152/mo
Zestimate® history
Loading...
Owner options
Explore your selling options
What's special
Welcome home to comfort and character! This thoughtfully designed home offers flexible living in a layout that just makes sense. The open living and dining combo is perfect for hosting friends, relaxing after work, or working from home in a space that adapts to your lifestyle.
While the kitchen is compact, it’s efficient and functional—ideal for buyers who prefer low-maintenance living or are ready to downsize without sacrificing charm. With everything within easy reach, cooking becomes simple and cleanup is a breeze.
You’ll love the defined spaces that provide separation without feeling boxed in—great for creating your own cozy reading nook, home office, or play area.
The primary bedroom is conveniently located on the main floor, offering privacy and easy access, while two additional bedrooms and a spacious bonus room are upstairs—perfect for guests, hobbies, or a home office.
One of the standout features of this home is the enclosed sunroom, offering year-round enjoyment with heating, cooling, a ceiling fan, and natural light pouring in from three sides. Whether you use it as additional living and entertaining space, a plant haven, or quiet retreat, it’s a peaceful space that adds serious value.
Just outside you’ll discover a spacious backyard with wooded views—ideal for privacy, play, or simply enjoying the outdoors. A concrete basketball pad and hoop add a fun and functional bonus for recreation right at home.
Other updates include a 3-year-old HVAC system for peace of mind and energy efficiency.
Situated in a desirable location near the Cedars of Lebanon State Park with a nature trail and picnic area just down the street, this home is perfect for anyone ready to trade oversized for just-right.
Zillow last checked: 8 hours ago
Listing updated: August 15, 2025 at 01:22pm
Listing Provided by:
Jamie A. Hill 615-946-8649,
Benchmark Realty, LLC
Bought with:
Hayden White, 339220
Agee & Johnson Realty & Auction, Inc
Source: RealTracs MLS as distributed by MLS GRID,MLS#: 2871948
Facts & features
Interior
Bedrooms & bathrooms
- Bedrooms: 3
- Bathrooms: 3
- Full bathrooms: 2
- 1/2 bathrooms: 1
- Main level bedrooms: 1
Bedroom 1
- Features: Full Bath
- Level: Full Bath
- Area: 168 Square Feet
- Dimensions: 12x14
Bedroom 2
- Features: Walk-In Closet(s)
- Level: Walk-In Closet(s)
- Area: 130 Square Feet
- Dimensions: 10x13
Bedroom 3
- Features: Walk-In Closet(s)
- Level: Walk-In Closet(s)
- Area: 130 Square Feet
- Dimensions: 10x13
Primary bathroom
- Features: Primary Bedroom
- Level: Primary Bedroom
Other
- Features: Other
- Level: Other
- Area: 104 Square Feet
- Dimensions: 8x13
Kitchen
- Features: Eat-in Kitchen
- Level: Eat-in Kitchen
- Area: 136 Square Feet
- Dimensions: 8x17
Living room
- Features: Combination
- Level: Combination
- Area: 336 Square Feet
- Dimensions: 14x24
Other
- Features: Florida Room
- Level: Florida Room
- Area: 182 Square Feet
- Dimensions: 13x14
Other
- Features: Utility Room
- Level: Utility Room
- Area: 35 Square Feet
- Dimensions: 5x7
Recreation room
- Features: Second Floor
- Level: Second Floor
- Area: 168 Square Feet
- Dimensions: 12x14
Heating
- Electric
Cooling
- Electric
Appliances
- Included: Built-In Electric Oven, Built-In Electric Range, Dishwasher, Microwave, Refrigerator
Features
- Ceiling Fan(s), Walk-In Closet(s)
- Flooring: Carpet, Laminate
- Basement: None
Interior area
- Total structure area: 1,802
- Total interior livable area: 1,802 sqft
- Finished area above ground: 1,802
Property
Parking
- Total spaces: 2
- Parking features: Attached
- Attached garage spaces: 2
Features
- Levels: One
- Stories: 2
- Patio & porch: Porch, Covered
Lot
- Size: 0.46 Acres
- Dimensions: 100.01 x 211.53 IRR
Details
- Parcel number: 022A A 03800 R0102570
- Special conditions: Standard
Construction
Type & style
- Home type: SingleFamily
- Property subtype: Single Family Residence, Residential
Materials
- Vinyl Siding
- Roof: Shingle
Condition
- New construction: No
- Year built: 2009
Utilities & green energy
- Sewer: Public Sewer
- Water: Public
- Utilities for property: Electricity Available, Water Available
Community & neighborhood
Location
- Region: Murfreesboro
- Subdivision: Creeksbend Sec 1 Ph 1
HOA & financial
HOA
- Has HOA: Yes
- HOA fee: $25 monthly
- Amenities included: Sidewalks, Trail(s)
- Services included: Maintenance Grounds
- Second HOA fee: $250 one time
Price history
| Date | Event | Price |
|---|---|---|
| 8/14/2025 | Sold | $368,000-1.8%$204/sqft |
Source: | ||
| 7/16/2025 | Contingent | $374,900$208/sqft |
Source: | ||
| 7/14/2025 | Listed for sale | $374,900$208/sqft |
Source: | ||
| 7/5/2025 | Contingent | $374,900$208/sqft |
Source: | ||
| 7/3/2025 | Price change | $374,900-1.3%$208/sqft |
Source: | ||
Public tax history
| Year | Property taxes | Tax assessment |
|---|---|---|
| 2018 | $1,104 +4.8% | $52,600 +33.8% |
| 2017 | $1,053 | $39,300 |
| 2016 | $1,053 | $39,300 |
Find assessor info on the county website
Neighborhood: 37129
Nearby schools
GreatSchools rating
- 8/10Walter Hill Elementary SchoolGrades: PK-5Distance: 4.2 mi
- 8/10Siegel Middle SchoolGrades: 6-8Distance: 7.2 mi
- 7/10Siegel High SchoolGrades: 9-12Distance: 7.5 mi
Schools provided by the listing agent
- Elementary: Walter Hill Elementary
- Middle: Siegel Middle School
- High: Siegel High School
Source: RealTracs MLS as distributed by MLS GRID. This data may not be complete. We recommend contacting the local school district to confirm school assignments for this home.

Get pre-qualified for a loan
At Zillow Home Loans, we can pre-qualify you in as little as 5 minutes with no impact to your credit score.An equal housing lender. NMLS #10287.
