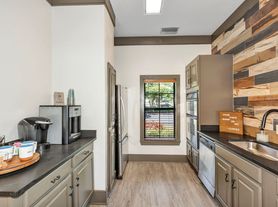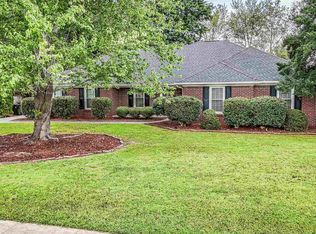Zero Carpet Beautiful Custom 3 bedroom 2 bath home w/den- study w/ french doors as optional 4th bedroom. Open floor plan featuring 10 Ft Ceilings: gleaming wood floors, Lg family room w/ cozy gas log fireplace, built ins cabinets ideal for extra storage, ceiling fans, crown molding, gorgeous detailed columns open to dining room, breakfast room & huge kitchen w/cabinets galore, island, a pantry, tile back splash. Breakfast room overlooks the backyard. Lg corner lot w/privacy fence & detached storage building. Ideal location in Madison. Neighborhood connects to the elementary school & has community Lakes. Close to the Middle & High School.
Properties marked with this icon are provided courtesy of the Valley MLS IDX Database. Some or all of the listings displayed may not belong to the firm whose website is being visited.
All information provided is deemed reliable but is not guaranteed and should be independently verified.
Copyright 2022 Valley MLS
House for rent
$2,000/mo
209 Bridgeway Cir, Madison, AL 35758
3beds
2,458sqft
Price may not include required fees and charges.
Singlefamily
Available now
-- Pets
Central air
In unit laundry
-- Parking
Central, fireplace
What's special
Cozy gas log fireplaceLg corner lotGorgeous detailed columnsTile back splashBuilt ins cabinetsPrivacy fenceGleaming wood floors
- 43 days |
- -- |
- -- |
Travel times
Renting now? Get $1,000 closer to owning
Unlock a $400 renter bonus, plus up to a $600 savings match when you open a Foyer+ account.
Offers by Foyer; terms for both apply. Details on landing page.
Facts & features
Interior
Bedrooms & bathrooms
- Bedrooms: 3
- Bathrooms: 2
- Full bathrooms: 2
Heating
- Central, Fireplace
Cooling
- Central Air
Appliances
- Included: Dishwasher, Dryer, Microwave, Range, Refrigerator, Washer
- Laundry: In Unit
Features
- Open Floorplan
- Has fireplace: Yes
Interior area
- Total interior livable area: 2,458 sqft
Property
Parking
- Details: Contact manager
Features
- Exterior features: Architecture Style: Contemporary, Curb/Gutters, Double Pane Windows, Garage Faces Side, Garage-Two Car, Heating system: Central 1, One, Open Floorplan, Sidewalk, Sprinkler Sys
Details
- Parcel number: 1508270004006010
Construction
Type & style
- Home type: SingleFamily
- Architectural style: Contemporary
- Property subtype: SingleFamily
Community & HOA
Location
- Region: Madison
Financial & listing details
- Lease term: 12 Months
Price history
| Date | Event | Price |
|---|---|---|
| 8/25/2025 | Listed for rent | $2,000+14.3%$1/sqft |
Source: ValleyMLS #21897523 | ||
| 3/24/2021 | Listing removed | -- |
Source: Owner | ||
| 1/13/2020 | Listing removed | $1,750$1/sqft |
Source: Coldwell Banker of the Valley #1134104 | ||
| 11/30/2019 | Listed for rent | $1,750$1/sqft |
Source: Owner | ||
| 4/17/2018 | Sold | $200,000-4.3%$81/sqft |
Source: | ||

