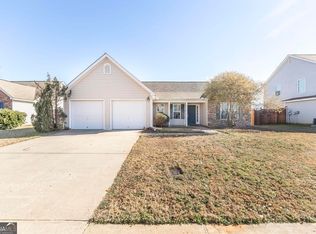Closed
$208,000
209 Browning Point, Byron, GA 31008
3beds
1,482sqft
Single Family Residence
Built in 2005
8,712 Square Feet Lot
$210,900 Zestimate®
$140/sqft
$1,836 Estimated rent
Home value
$210,900
$192,000 - $232,000
$1,836/mo
Zestimate® history
Loading...
Owner options
Explore your selling options
What's special
Welcome Home. This adorable 3 bedroom, 2 bathroom foyer entrance home is a true gem, featuring a stunning stone front accent & durable vinyl siding, combining curb appeal w/ low maintenance. Enjoy your morning coffee in the charming breakfast area and host unforgettable dinners in the separate formal dining room. During the winter months, you can enjoy the warmth of the gas log fireplace perfect for cozy evenings w/ family & friends. At the end of each day, retreat to your spacious primary suite, complete with a private bathroom designed for relaxation & a walk-in closet. This home is located in a peaceful cul-de-sac with low traffic flow & it offers the perfect blend of tranquility & convenience. Don't miss your chance to make this house your home. Call today for your personal tour.
Zillow last checked: 8 hours ago
Listing updated: September 25, 2024 at 11:20am
Listed by:
Angela Woods 478-538-3503,
Maximum One Platinum Realtors
Bought with:
Ashton Ohler, 407869
AF Realty Group
Source: GAMLS,MLS#: 10363013
Facts & features
Interior
Bedrooms & bathrooms
- Bedrooms: 3
- Bathrooms: 2
- Full bathrooms: 2
- Main level bathrooms: 2
- Main level bedrooms: 3
Dining room
- Features: Separate Room
Heating
- Electric, Heat Pump
Cooling
- Ceiling Fan(s), Electric, Heat Pump
Appliances
- Included: Dishwasher, Disposal, Electric Water Heater, Microwave, Oven/Range (Combo)
- Laundry: In Hall
Features
- Master On Main Level, Walk-In Closet(s)
- Flooring: Carpet, Hardwood, Vinyl
- Basement: None
- Attic: Pull Down Stairs
- Number of fireplaces: 1
- Fireplace features: Gas Log
Interior area
- Total structure area: 1,482
- Total interior livable area: 1,482 sqft
- Finished area above ground: 1,482
- Finished area below ground: 0
Property
Parking
- Parking features: Attached, Garage, Garage Door Opener
- Has attached garage: Yes
Features
- Levels: One
- Stories: 1
Lot
- Size: 8,712 sqft
- Features: Cul-De-Sac, Level
Details
- Parcel number: 0W97E0 031000
Construction
Type & style
- Home type: SingleFamily
- Architectural style: Other,Ranch
- Property subtype: Single Family Residence
Materials
- Vinyl Siding
- Foundation: Slab
- Roof: Other
Condition
- Resale
- New construction: No
- Year built: 2005
Utilities & green energy
- Sewer: Public Sewer
- Water: Public
- Utilities for property: Electricity Available, High Speed Internet, Sewer Connected, Underground Utilities, Water Available
Community & neighborhood
Community
- Community features: Sidewalks, Walk To Schools
Location
- Region: Byron
- Subdivision: Arbors
Other
Other facts
- Listing agreement: Exclusive Right To Sell
- Listing terms: Cash,Conventional,FHA,VA Loan
Price history
| Date | Event | Price |
|---|---|---|
| 9/25/2024 | Sold | $208,000-0.9%$140/sqft |
Source: | ||
| 8/28/2024 | Pending sale | $209,900$142/sqft |
Source: | ||
| 8/22/2024 | Listed for sale | $209,900$142/sqft |
Source: CGMLS #245262 | ||
Public tax history
| Year | Property taxes | Tax assessment |
|---|---|---|
| 2024 | $2,252 +10.9% | $77,200 +24.4% |
| 2023 | $2,032 +18.1% | $62,040 +19.4% |
| 2022 | $1,720 +12.5% | $51,960 +12.5% |
Find assessor info on the county website
Neighborhood: 31008
Nearby schools
GreatSchools rating
- 8/10Eagle Springs Elementary SchoolGrades: PK-5Distance: 0.3 mi
- 6/10Thomson Middle SchoolGrades: 6-8Distance: 1.3 mi
- 4/10Northside High SchoolGrades: 9-12Distance: 4.9 mi
Schools provided by the listing agent
- Elementary: Eagle Springs
- Middle: Thomson
- High: Northside
Source: GAMLS. This data may not be complete. We recommend contacting the local school district to confirm school assignments for this home.

Get pre-qualified for a loan
At Zillow Home Loans, we can pre-qualify you in as little as 5 minutes with no impact to your credit score.An equal housing lender. NMLS #10287.
