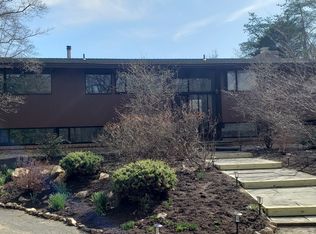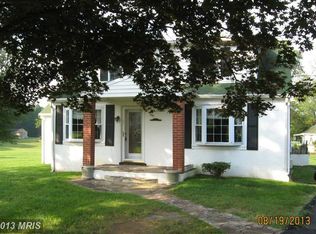Sold for $950,000
$950,000
209 Bryants Nursery Rd, Silver Spring, MD 20905
4beds
3,811sqft
Single Family Residence
Built in 1981
2.01 Acres Lot
$972,600 Zestimate®
$249/sqft
$5,106 Estimated rent
Home value
$972,600
$924,000 - $1.02M
$5,106/mo
Zestimate® history
Loading...
Owner options
Explore your selling options
What's special
Spectacular Contemporary Post & Beam Deck House that was built in 1981 and expanded in 2010. This innovative home style is characterized by an open floor plan, wood lined ceilings, and exposed post and beam structure allowing for walls of glass to embrace the beauty of the surroundings and naturally welcoming the outdoors in. The amazing in-law suite addition features a spacious private living area with outside entrance and access to the main home and deck. It includes a living and dining area, kitchen, bedroom, full bathroom, and laundry closet. The original part of the home includes a foyer, separate dining room, family room with wood-stove, kitchen, powder room, living room with soaring ceiling and brick fireplace, primary bedroom with walk-in closet and private bath, two additional bedrooms, hall bathroom, and finished basement with recreation room, office or hobby room, laundry, workshop, and storage room. Additionally, there is an oversized two-car attached garage, expansive deck with attached sunroom, flagstone patio, and storage shed. The home sits on a park-like 2-acre wooded lot that includes some open lawn spaces creating the prefect blend for outdoor living. The driveway was recently repaved and has plenty of parking space. This distinctive home is located in a unique forest-like area of Silver Spring and yet is convenient to schools, shopping, restaurants, the ICC highway, and approximately 7 miles to the Glenmont Metro Station. Hot Tub Conveys "AS IS"
Zillow last checked: 8 hours ago
Listing updated: August 02, 2023 at 06:26am
Listed by:
Tim Horst 301-370-3864,
Long & Foster Real Estate, Inc.
Bought with:
Rick Morrison
Long & Foster Real Estate, Inc.
Source: Bright MLS,MLS#: MDMC2097286
Facts & features
Interior
Bedrooms & bathrooms
- Bedrooms: 4
- Bathrooms: 4
- Full bathrooms: 3
- 1/2 bathrooms: 1
- Main level bathrooms: 1
Basement
- Area: 1220
Heating
- Heat Pump, Zoned, Electric
Cooling
- Central Air, Ceiling Fan(s), Zoned, Electric
Appliances
- Included: Microwave, Disposal, Dishwasher, Dryer, Extra Refrigerator/Freezer, Oven/Range - Electric, Refrigerator, Stainless Steel Appliance(s), Washer, Washer/Dryer Stacked, Water Heater, Electric Water Heater
- Laundry: Washer In Unit, Dryer In Unit, Laundry Room
Features
- 2nd Kitchen, Breakfast Area, Ceiling Fan(s), Dining Area, Exposed Beams, Family Room Off Kitchen, Open Floorplan, Formal/Separate Dining Room, Eat-in Kitchen, Kitchen - Table Space, Primary Bath(s), Recessed Lighting, Bathroom - Tub Shower, Upgraded Countertops, Walk-In Closet(s), Beamed Ceilings, Cathedral Ceiling(s), Vaulted Ceiling(s), Wood Ceilings
- Flooring: Ceramic Tile, Carpet, Wood
- Doors: Sliding Glass
- Windows: Double Pane Windows, Sliding, Wood Frames, Window Treatments
- Basement: Connecting Stairway,Partially Finished,Workshop,Partial
- Number of fireplaces: 2
- Fireplace features: Glass Doors, Mantel(s), Wood Burning, Free Standing, Wood Burning Stove
Interior area
- Total structure area: 4,422
- Total interior livable area: 3,811 sqft
- Finished area above ground: 3,202
- Finished area below ground: 609
Property
Parking
- Total spaces: 2
- Parking features: Garage Faces Front, Garage Door Opener, Oversized, Asphalt, Driveway, Attached
- Attached garage spaces: 2
- Has uncovered spaces: Yes
Accessibility
- Accessibility features: None
Features
- Levels: Five
- Stories: 5
- Patio & porch: Deck, Porch, Patio, Screened, Enclosed
- Exterior features: Lighting, Flood Lights
- Pool features: None
- Has view: Yes
- View description: Garden, Scenic Vista, Trees/Woods
Lot
- Size: 2.01 Acres
- Features: Landscaped, Wooded, Private, Rear Yard, Front Yard
Details
- Additional structures: Above Grade, Below Grade
- Parcel number: 160501910562
- Zoning: RE2
- Special conditions: Standard
Construction
Type & style
- Home type: SingleFamily
- Architectural style: Contemporary
- Property subtype: Single Family Residence
Materials
- Frame
- Foundation: Block, Crawl Space
- Roof: Asphalt
Condition
- New construction: No
- Year built: 1981
Utilities & green energy
- Sewer: Septic Exists
- Water: Well
Community & neighborhood
Location
- Region: Silver Spring
- Subdivision: Norwood Estates
Other
Other facts
- Listing agreement: Exclusive Right To Sell
- Ownership: Fee Simple
Price history
| Date | Event | Price |
|---|---|---|
| 7/31/2023 | Sold | $950,000+5.6%$249/sqft |
Source: | ||
| 7/19/2023 | Pending sale | $899,900$236/sqft |
Source: | ||
| 7/16/2023 | Listed for sale | $899,900$236/sqft |
Source: | ||
| 6/21/2023 | Contingent | $899,900$236/sqft |
Source: | ||
| 6/16/2023 | Listed for sale | $899,900+42.8%$236/sqft |
Source: | ||
Public tax history
| Year | Property taxes | Tax assessment |
|---|---|---|
| 2025 | $8,186 +12.7% | $781,200 +23.8% |
| 2024 | $7,263 +31.2% | $630,900 +31.3% |
| 2023 | $5,537 +4.4% | $480,600 |
Find assessor info on the county website
Neighborhood: 20905
Nearby schools
GreatSchools rating
- 5/10Cloverly Elementary SchoolGrades: PK-5Distance: 0.8 mi
- 5/10Briggs Chaney Middle SchoolGrades: 6-8Distance: 1.8 mi
- 5/10Paint Branch High SchoolGrades: 9-12Distance: 3.6 mi
Schools provided by the listing agent
- Elementary: Cloverly
- Middle: Briggs Chaney
- High: Paint Branch
- District: Montgomery County Public Schools
Source: Bright MLS. This data may not be complete. We recommend contacting the local school district to confirm school assignments for this home.
Get pre-qualified for a loan
At Zillow Home Loans, we can pre-qualify you in as little as 5 minutes with no impact to your credit score.An equal housing lender. NMLS #10287.
Sell with ease on Zillow
Get a Zillow Showcase℠ listing at no additional cost and you could sell for —faster.
$972,600
2% more+$19,452
With Zillow Showcase(estimated)$992,052

