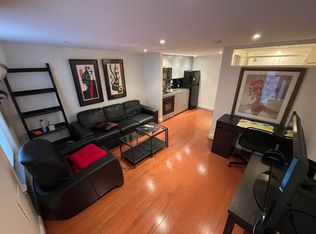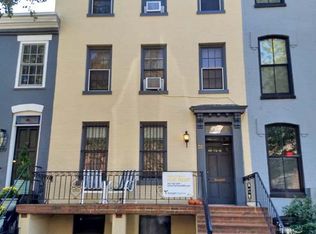Sold for $1,275,000 on 11/03/23
$1,275,000
209 C St NE, Washington, DC 20002
2beds
1,870sqft
Townhouse
Built in 1900
1,419 Square Feet Lot
$1,280,000 Zestimate®
$682/sqft
$4,358 Estimated rent
Home value
$1,280,000
$1.20M - $1.37M
$4,358/mo
Zestimate® history
Loading...
Owner options
Explore your selling options
What's special
Senate Jewel Box! One of the closest residences to the US Senate, this expanded late 1800s brick townhouse was a star of the the local house tour and is a familiar venue for countless political and social gatherings. If these walls could talk! Updated with both historic and contemporary design, this flexible residence has a unique Capitol Hill-meets-Georgetown vibe, both inside and out. A formal living room, centered around a hearth and vintage mantel, opens to the newer part of the house where a gourmet kitchen is tucked into what was once a hallway. The kitchen and hallway open into a soaring, light-filled two-story dining and informal entertaining space. French doors beyond lead to a beautiful south-facing patio garden and off street parking. Upstairs primary suite has a full bath and a comfortable den/office which is perched on a lofty balcony overlooking the great room. And don't miss the connected lower level 2nd bedroom (currently used as office + guest space) with its own exterior entrance and full bathroom. First time available in nearly 3 decades, this is the rare opportunity to live, work, entertain (and park) so close to the US Capitol, Supreme Court, Library of Congress, Eastern Market, and Union Station!
Zillow last checked: 8 hours ago
Listing updated: November 03, 2023 at 09:45am
Listed by:
Andrew Glasow 202-285-3600,
Coldwell Banker Realty - Washington,
Co-Listing Agent: John Fred Saddler 202-746-5738,
Coldwell Banker Realty - Washington
Bought with:
Tim Barley, BR98379209
Barley & Barley Real Estate
Ryan Shrum
Barley & Barley Real Estate
Source: Bright MLS,MLS#: DCDC2110762
Facts & features
Interior
Bedrooms & bathrooms
- Bedrooms: 2
- Bathrooms: 2
- Full bathrooms: 2
Basement
- Area: 392
Heating
- Forced Air, Natural Gas
Cooling
- Central Air, Ceiling Fan(s), Electric
Appliances
- Included: Dishwasher, Disposal, Cooktop, Dryer, Microwave, Oven, Refrigerator, Washer, Water Heater, Electric Water Heater
- Laundry: Has Laundry, Upper Level
Features
- Ceiling Fan(s), Combination Dining/Living, Entry Level Bedroom, Floor Plan - Traditional, Open Floorplan, Kitchen - Gourmet, Recessed Lighting
- Flooring: Wood, Ceramic Tile, Tile/Brick
- Basement: Connecting Stairway,Partial,Front Entrance,Finished
- Number of fireplaces: 2
- Fireplace features: Wood Burning
Interior area
- Total structure area: 1,960
- Total interior livable area: 1,870 sqft
- Finished area above ground: 1,568
- Finished area below ground: 302
Property
Parking
- Total spaces: 1
- Parking features: Concrete, Parking Space Conveys, Paved, Off Street
- Has uncovered spaces: Yes
Accessibility
- Accessibility features: None
Features
- Levels: Three
- Stories: 3
- Patio & porch: Patio
- Exterior features: Extensive Hardscape
- Pool features: None
- Fencing: Back Yard
Lot
- Size: 1,419 sqft
- Features: Urban Land-Sassafras-Chillum
Details
- Additional structures: Above Grade, Below Grade
- Parcel number: 0757//0039
- Zoning: RA-2/CAP
- Zoning description: Residential
- Special conditions: Standard
Construction
Type & style
- Home type: Townhouse
- Architectural style: Traditional
- Property subtype: Townhouse
Materials
- Brick
- Foundation: Brick/Mortar
Condition
- Excellent
- New construction: No
- Year built: 1900
Details
- Builder model: Senate Entertainer
Utilities & green energy
- Sewer: Public Sewer
- Water: Public
Community & neighborhood
Location
- Region: Washington
- Subdivision: Capitol Hill
Other
Other facts
- Listing agreement: Exclusive Right To Sell
- Listing terms: Cash,Conventional,VA Loan,FHA,Negotiable
- Ownership: Fee Simple
Price history
| Date | Event | Price |
|---|---|---|
| 11/3/2023 | Sold | $1,275,000-8.8%$682/sqft |
Source: | ||
| 10/7/2023 | Pending sale | $1,398,500$748/sqft |
Source: | ||
| 9/18/2023 | Listed for sale | $1,398,500+681.3%$748/sqft |
Source: | ||
| 9/13/1996 | Sold | $179,000$96/sqft |
Source: Public Record | ||
Public tax history
| Year | Property taxes | Tax assessment |
|---|---|---|
| 2025 | $9,747 +5.1% | $1,146,650 +5.1% |
| 2024 | $9,274 +4.1% | $1,091,040 +4.1% |
| 2023 | $8,908 +5.9% | $1,048,040 +5.9% |
Find assessor info on the county website
Neighborhood: Capitol Hill
Nearby schools
GreatSchools rating
- 5/10Watkins Elementary SchoolGrades: 1-5Distance: 1 mi
- 7/10Stuart-Hobson Middle SchoolGrades: 6-8Distance: 0.3 mi
- 2/10Eastern High SchoolGrades: 9-12Distance: 1.3 mi
Schools provided by the listing agent
- District: District Of Columbia Public Schools
Source: Bright MLS. This data may not be complete. We recommend contacting the local school district to confirm school assignments for this home.

Get pre-qualified for a loan
At Zillow Home Loans, we can pre-qualify you in as little as 5 minutes with no impact to your credit score.An equal housing lender. NMLS #10287.
Sell for more on Zillow
Get a free Zillow Showcase℠ listing and you could sell for .
$1,280,000
2% more+ $25,600
With Zillow Showcase(estimated)
$1,305,600
