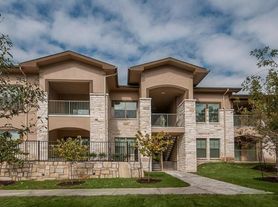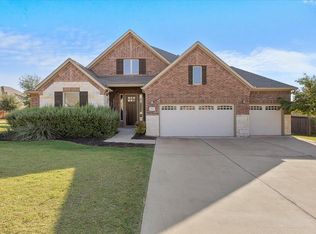*Please note: the listed $3400/month rate is for a 6 month lease term, but a 7-9 month option is also available at a lower rental rate of $3200/month. Applicants will complete an online lease application procedure, upload supporting documents, and pay their application fee. Please review Tenant Selection Criteria for this property prior to applying.* Welcome to 209 Canterbury Drive, an elegant residence located in the award winning Belterra neighborhood! This distinguished home offers a perfect blend of sophistication and comfort, featuring 3 bedrooms, 3.5 bathrooms, a dedicated office and an upstairs game room spread across an impressive, yet manageable 2,881 square feet. Offering two levels of thoughtfully designed living space, this residence offers a versatile layout to suit your needs. Open floor plan, lofted ceilings, fresh interior paint and updated wood vinyl flooring in the living and formal dining areas. Well-appointed kitchen, fully equipped with island, under cabinet lighting and spacious pantry. This home provides a true "mother in law" floor plan with the primary bedroom, a secondary bedroom (with walk in closet) and adjacent office/sitting area downstairs + an additional bedroom, full bathroom and game room upstairs. The upstairs bedroom has it's own walk in closet as well as its own full bathroom. The game room provides ample space for a pool table, TV viewing or a kids playroom. Indulge in outdoor entertainment in your private yard with covered patio! The beautifully master-planned Belterra community provides a unique blend of suburban life (a convenient 30 min drive from downtown Austin); and the peace and serenity of Texas Hill Country living. Located within the highly sought Dripping Springs ISD, the home is zoned to highly ranked schools. You can also enjoy resort style amenities including multiple pools, splash pad, recreation center, trails, fishing pond and fitness center. See Virtual Tour for Floor Plan!
House for rent
$3,400/mo
209 Canterbury Dr, Austin, TX 78737
3beds
2,881sqft
Price may not include required fees and charges.
Singlefamily
Available now
Cats, dogs OK
Central air, ceiling fan
Electric dryer hookup laundry
4 Attached garage spaces parking
Central, fireplace
What's special
Open floor planDedicated officeFresh interior paintUpdated wood vinyl flooringLofted ceilingsUpstairs game roomUnder cabinet lighting
- 2 days
- on Zillow |
- -- |
- -- |
Travel times
Renting now? Get $1,000 closer to owning
Unlock a $400 renter bonus, plus up to a $600 savings match when you open a Foyer+ account.
Offers by Foyer; terms for both apply. Details on landing page.
Facts & features
Interior
Bedrooms & bathrooms
- Bedrooms: 3
- Bathrooms: 4
- Full bathrooms: 3
- 1/2 bathrooms: 1
Heating
- Central, Fireplace
Cooling
- Central Air, Ceiling Fan
Appliances
- Included: Dishwasher, Disposal, Microwave, Range, WD Hookup
- Laundry: Electric Dryer Hookup, Gas Dryer Hookup, Hookups, Laundry Room, Main Level, Washer Hookup
Features
- Breakfast Bar, Ceiling Fan(s), Chandelier, Corain Counters, Double Vanity, Electric Dryer Hookup, Entrance Foyer, Exhaust Fan, Gas Dryer Hookup, High Ceilings, In-Law Floorplan, Interior Steps, Kitchen Island, Multiple Dining Areas, Multiple Living Areas, Open Floorplan, Pantry, Primary Bedroom on Main, Recessed Lighting, Soaking Tub, WD Hookup, Walk In Closet, Walk-In Closet(s), Washer Hookup
- Flooring: Carpet, Tile, Wood
- Has fireplace: Yes
Interior area
- Total interior livable area: 2,881 sqft
Video & virtual tour
Property
Parking
- Total spaces: 4
- Parking features: Attached, Driveway, Garage, Covered
- Has attached garage: Yes
- Details: Contact manager
Features
- Stories: 2
- Exterior features: Contact manager
Details
- Parcel number: 110351000A008004
Construction
Type & style
- Home type: SingleFamily
- Property subtype: SingleFamily
Materials
- Roof: Composition
Condition
- Year built: 2004
Community & HOA
Community
- Features: Clubhouse, Fitness Center, Playground
HOA
- Amenities included: Fitness Center
Location
- Region: Austin
Financial & listing details
- Lease term: See Remarks
Price history
| Date | Event | Price |
|---|---|---|
| 9/22/2025 | Listed for rent | $3,400+42.4%$1/sqft |
Source: Unlock MLS #1540506 | ||
| 2/21/2017 | Listing removed | $2,388$1/sqft |
Source: Zillow Rental Manager | ||
| 1/27/2017 | Listed for rent | $2,388$1/sqft |
Source: Zillow Rental Manager | ||
| 12/22/2016 | Sold | -- |
Source: Agent Provided | ||
| 12/20/2016 | Listed for sale | $358,900$125/sqft |
Source: Keller Williams - Austin SW #8351392 | ||

