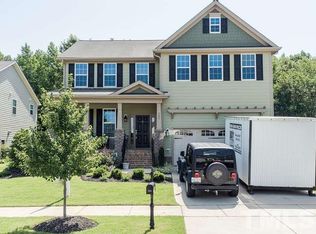Sold for $600,000 on 05/13/24
$600,000
209 Capeside Ave, Holly Springs, NC 27540
4beds
2,888sqft
Single Family Residence, Residential
Built in 2012
10,018.8 Square Feet Lot
$593,800 Zestimate®
$208/sqft
$2,621 Estimated rent
Home value
$593,800
$564,000 - $623,000
$2,621/mo
Zestimate® history
Loading...
Owner options
Explore your selling options
What's special
This one will get you at hello! With a deep, shady front porch that's the perfect spot for relaxing, it may take some convincing to get up and explore the immaculate interior. Once inside, it's obvious that these original owners have paid attention to the details. The spacious living and dining rooms are ready for hosting and entertaining. Walk through the handy butlers pantry and enjoy the open kitchen with stainless appliances, granite tops, a large island and breakfast area. The family room is centered on a cozy fireplace and includes a nook that is ideal as an office or play area. Upstairs the four large bedrooms each enjoy generous closet space. The primary suite has dual closets, a double vanity and separate tub and shower. In the search for a level, functional backyard, this one is a winner! Every inch is usable and awaits gardening, playsets or a game of tag! Holly Glen offers a community pool, clubhouse and tennis courts for outdoor recreation. The neighborhood is ideally located just minutes from schools and shopping and freeway access could not be easier.
Zillow last checked: 8 hours ago
Listing updated: October 28, 2025 at 12:15am
Listed by:
Melissa Schambs 919-796-9408,
Berkshire Hathaway HomeService
Bought with:
Anna Lee Ruppard, 334309
Compass -- Chapel Hill - Durham
Source: Doorify MLS,MLS#: 10022159
Facts & features
Interior
Bedrooms & bathrooms
- Bedrooms: 4
- Bathrooms: 3
- Full bathrooms: 2
- 1/2 bathrooms: 1
Heating
- Fireplace(s), Forced Air, Natural Gas
Cooling
- Central Air, Dual, Electric
Appliances
- Included: Dishwasher, Disposal, Dryer, Electric Range, Gas Water Heater, Ice Maker, Microwave, Plumbed For Ice Maker, Refrigerator, Self Cleaning Oven, Washer, Water Heater
- Laundry: Laundry Room, Main Level
Features
- Bathtub/Shower Combination, Pantry, Ceiling Fan(s), Dual Closets, Eat-in Kitchen, Entrance Foyer, Granite Counters, Kitchen Island, Separate Shower, Smooth Ceilings, Soaking Tub, Walk-In Closet(s)
- Flooring: Carpet, Hardwood, Tile
- Windows: Double Pane Windows
- Number of fireplaces: 1
- Fireplace features: Family Room, Gas Log
- Common walls with other units/homes: No Common Walls
Interior area
- Total structure area: 2,888
- Total interior livable area: 2,888 sqft
- Finished area above ground: 2,888
- Finished area below ground: 0
Property
Parking
- Total spaces: 6
- Parking features: Garage, Garage Faces Front
- Attached garage spaces: 2
- Uncovered spaces: 4
- Details: Driveway
Features
- Levels: Two
- Stories: 2
- Patio & porch: Deck
- Exterior features: Rain Gutters
- Pool features: Association, Community
- Spa features: None
- Has view: Yes
- View description: Neighborhood
Lot
- Size: 10,018 sqft
- Dimensions: 70 x 144 x 70 x 144
- Features: Hardwood Trees, Landscaped, Level
Details
- Parcel number: 0648358890
- Zoning: SR
- Special conditions: Standard
Construction
Type & style
- Home type: SingleFamily
- Architectural style: Transitional
- Property subtype: Single Family Residence, Residential
Materials
- Brick Veneer, HardiPlank Type, Stone Veneer
- Foundation: Other
- Roof: Shingle
Condition
- New construction: No
- Year built: 2012
Details
- Builder name: K Hovnanian
Utilities & green energy
- Sewer: Public Sewer
- Water: Public
- Utilities for property: Cable Connected, Electricity Connected, Natural Gas Connected
Community & neighborhood
Community
- Community features: Clubhouse, Pool, Tennis Court(s)
Location
- Region: Holly Springs
- Subdivision: Holly Glen
HOA & financial
HOA
- Has HOA: Yes
- HOA fee: $181 quarterly
- Amenities included: Tennis Court(s)
- Services included: None
Other
Other facts
- Road surface type: Paved
Price history
| Date | Event | Price |
|---|---|---|
| 5/13/2024 | Sold | $600,000+0.8%$208/sqft |
Source: | ||
| 5/3/2024 | Pending sale | $595,000$206/sqft |
Source: | ||
| 4/13/2024 | Contingent | $595,000$206/sqft |
Source: | ||
| 4/10/2024 | Listed for sale | $595,000+117.2%$206/sqft |
Source: | ||
| 2/28/2012 | Sold | $274,000$95/sqft |
Source: Public Record | ||
Public tax history
| Year | Property taxes | Tax assessment |
|---|---|---|
| 2025 | $4,939 +0.4% | $571,529 |
| 2024 | $4,918 +23.3% | $571,529 +55.4% |
| 2023 | $3,988 +3.6% | $367,869 |
Find assessor info on the county website
Neighborhood: Holly Glen
Nearby schools
GreatSchools rating
- 8/10Holly Grove ElementaryGrades: PK-5Distance: 0.2 mi
- 10/10Holly Grove Middle SchoolGrades: 6-8Distance: 0.3 mi
- 9/10Holly Springs HighGrades: 9-12Distance: 0.5 mi
Schools provided by the listing agent
- Elementary: Wake - Holly Grove
- Middle: Wake - Holly Grove
- High: Wake - Holly Springs
Source: Doorify MLS. This data may not be complete. We recommend contacting the local school district to confirm school assignments for this home.
Get a cash offer in 3 minutes
Find out how much your home could sell for in as little as 3 minutes with a no-obligation cash offer.
Estimated market value
$593,800
Get a cash offer in 3 minutes
Find out how much your home could sell for in as little as 3 minutes with a no-obligation cash offer.
Estimated market value
$593,800
