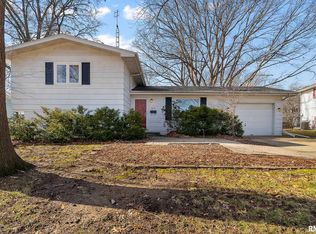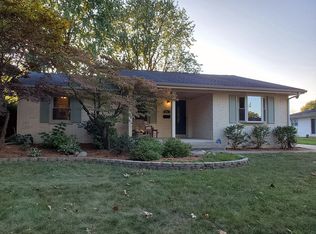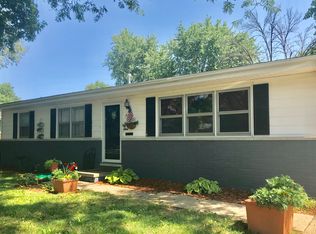Sold for $200,000 on 09/30/24
$200,000
209 Cartwright Dr, Springfield, IL 62704
4beds
1,762sqft
Single Family Residence, Residential
Built in 1965
-- sqft lot
$210,800 Zestimate®
$114/sqft
$2,059 Estimated rent
Home value
$210,800
$192,000 - $232,000
$2,059/mo
Zestimate® history
Loading...
Owner options
Explore your selling options
What's special
Come on over to 209 Cartwright where you'll love all the modern updates and the convenient westside location. This updated 4-bedroom, 2-bathroom gem offers everything you need for comfortable and stylish living. Step into a welcoming space where the lower level features sleek laminate flooring, updating kitchen with white cabinetry, a contemporary tile backsplash, stainless steel appliances and ample counter space. The upper-level bathroom has also been thoughtfully updated with newer vanity, tile floor and tub/shower with tiled surround. Additional updates include new roof in 2022. Don't miss the chance to make this meticulously maintained home yours.
Zillow last checked: 8 hours ago
Listing updated: October 05, 2024 at 01:01pm
Listed by:
Jami R Winchester Mobl:217-306-1000,
The Real Estate Group, Inc.
Bought with:
Celinda Doolin, 475119485
Keller Williams Capital
Source: RMLS Alliance,MLS#: CA1031348 Originating MLS: Capital Area Association of Realtors
Originating MLS: Capital Area Association of Realtors

Facts & features
Interior
Bedrooms & bathrooms
- Bedrooms: 4
- Bathrooms: 2
- Full bathrooms: 2
Bedroom 1
- Level: Main
- Dimensions: 13ft 0in x 12ft 2in
Bedroom 2
- Level: Main
- Dimensions: 9ft 2in x 13ft 4in
Bedroom 3
- Level: Main
- Dimensions: 9ft 2in x 13ft 9in
Bedroom 4
- Level: Main
- Dimensions: 9ft 5in x 14ft 4in
Other
- Level: Lower
- Dimensions: 12ft 8in x 11ft 11in
Kitchen
- Level: Lower
- Dimensions: 9ft 11in x 21ft 11in
Laundry
- Level: Lower
- Dimensions: 9ft 11in x 6ft 1in
Living room
- Level: Lower
- Dimensions: 12ft 4in x 16ft 2in
Lower level
- Area: 858
Main level
- Area: 904
Heating
- Forced Air
Cooling
- Central Air
Appliances
- Included: Dishwasher, Dryer, Microwave, Range, Refrigerator, Washer, Gas Water Heater
Interior area
- Total structure area: 1,762
- Total interior livable area: 1,762 sqft
Property
Parking
- Total spaces: 2
- Parking features: Attached
- Attached garage spaces: 2
Features
- Patio & porch: Patio
Lot
- Dimensions: 152 x 58 x 135 x 90
- Features: Level
Details
- Parcel number: 14310230015
Construction
Type & style
- Home type: SingleFamily
- Property subtype: Single Family Residence, Residential
Materials
- Brick, Vinyl Siding
- Roof: Shingle
Condition
- New construction: No
- Year built: 1965
Utilities & green energy
- Sewer: Public Sewer
- Water: Public
Community & neighborhood
Location
- Region: Springfield
- Subdivision: Knox Knolls
Price history
| Date | Event | Price |
|---|---|---|
| 9/30/2024 | Sold | $200,000+1.8%$114/sqft |
Source: | ||
| 8/27/2024 | Pending sale | $196,500$112/sqft |
Source: | ||
| 8/23/2024 | Listed for sale | $196,500+8%$112/sqft |
Source: | ||
| 10/25/2022 | Sold | $182,000+1.2%$103/sqft |
Source: | ||
| 9/30/2022 | Pending sale | $179,900+6.4%$102/sqft |
Source: | ||
Public tax history
| Year | Property taxes | Tax assessment |
|---|---|---|
| 2024 | $4,847 +1.4% | $59,218 +9.5% |
| 2023 | $4,782 +32% | $54,091 +16.5% |
| 2022 | $3,622 +14.8% | $46,417 +13.1% |
Find assessor info on the county website
Neighborhood: 62704
Nearby schools
GreatSchools rating
- 3/10Dubois Elementary SchoolGrades: K-5Distance: 1.1 mi
- 2/10U S Grant Middle SchoolGrades: 6-8Distance: 0.5 mi
- 7/10Springfield High SchoolGrades: 9-12Distance: 1.7 mi

Get pre-qualified for a loan
At Zillow Home Loans, we can pre-qualify you in as little as 5 minutes with no impact to your credit score.An equal housing lender. NMLS #10287.


