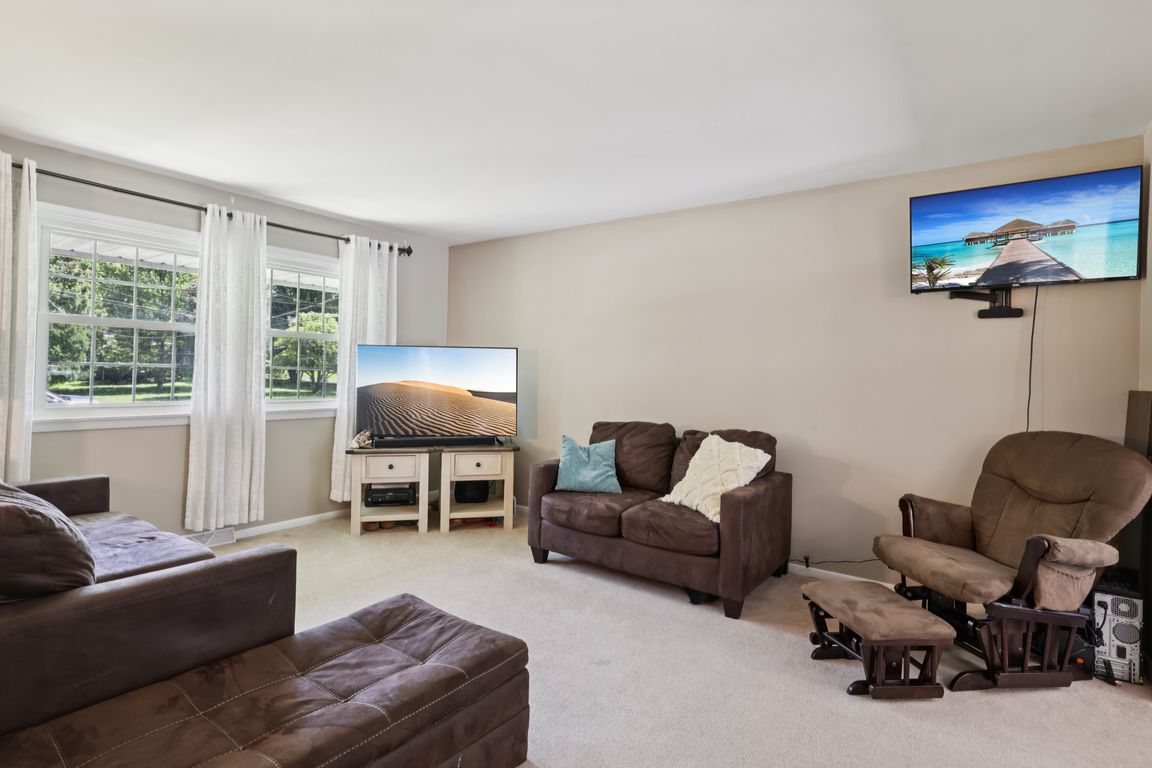
Contingent
$299,900
3beds
1,713sqft
209 Catalina Dr, New Castle, PA 16105
3beds
1,713sqft
Single family residence
Built in 1969
1 Acres
1 Attached garage space
$175 price/sqft
What's special
Peaceful backyardLevel yardPaved drivewayQuiet dead-end streetSpacious family roomRear deckPendant lighting
Unsurpassed style and comfort radiate from this brick and vinyl split-entry nestled on a quiet dead-end street in a beautiful township neighborhood. Curb appeal abounds with three stately front columns and a level yard framed by a paved driveway. Step inside to find a bright, neutral interior where a sunlit living ...
- 33 days
- on Zillow |
- 1,662 |
- 64 |
Likely to sell faster than
Source: WPMLS,MLS#: 1714096 Originating MLS: West Penn Multi-List
Originating MLS: West Penn Multi-List
Travel times
Living Room
Kitchen
Primary Bedroom
Zillow last checked: 7 hours ago
Listing updated: August 25, 2025 at 08:43am
Listed by:
Renee Dean 724-654-5555,
HOWARD HANNA REAL ESTATE SERVICES 724-654-5555
Source: WPMLS,MLS#: 1714096 Originating MLS: West Penn Multi-List
Originating MLS: West Penn Multi-List
Facts & features
Interior
Bedrooms & bathrooms
- Bedrooms: 3
- Bathrooms: 2
- Full bathrooms: 2
Primary bedroom
- Level: Main
- Dimensions: 13x11
Bedroom 2
- Level: Main
- Dimensions: 13x9
Bedroom 3
- Level: Main
- Dimensions: 10x10
Dining room
- Level: Main
- Dimensions: 11x10
Entry foyer
- Level: Main
- Dimensions: 7x4
Family room
- Level: Lower
- Dimensions: 26x12
Kitchen
- Level: Main
- Dimensions: 11x10
Laundry
- Level: Lower
Living room
- Level: Main
- Dimensions: 16x12
Heating
- Electric, Forced Air
Cooling
- Central Air
Appliances
- Included: Some Electric Appliances, Convection Oven, Dryer, Dishwasher, Disposal, Microwave, Refrigerator, Stove, Washer
Features
- Flooring: Ceramic Tile, Laminate, Carpet
- Windows: Multi Pane, Screens
- Basement: Full,Walk-Out Access
Interior area
- Total structure area: 1,713
- Total interior livable area: 1,713 sqft
Video & virtual tour
Property
Parking
- Total spaces: 1
- Parking features: Built In, Garage Door Opener
- Has attached garage: Yes
Features
- Levels: Multi/Split
- Stories: 2
- Pool features: None
Lot
- Size: 1 Acres
- Dimensions: 120 x 338 x 135 x 345
Details
- Parcel number: 25035800
Construction
Type & style
- Home type: SingleFamily
- Architectural style: Split Level
- Property subtype: Single Family Residence
Materials
- Brick, Vinyl Siding
- Roof: Asphalt
Condition
- Resale
- Year built: 1969
Utilities & green energy
- Sewer: Septic Tank
- Water: Well
Community & HOA
Community
- Security: Security System
Location
- Region: New Castle
Financial & listing details
- Price per square foot: $175/sqft
- Tax assessed value: $122,800
- Annual tax amount: $3,701
- Date on market: 7/30/2025