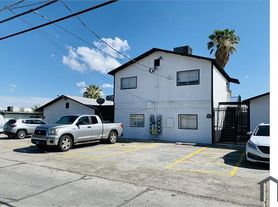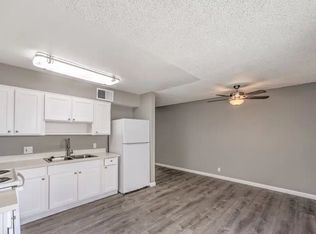La propiedad es un estudio moderno y compacto, ideal para una o dos personas, con un estilo de decoracion contemporaneo . En esencia, es una unidad funcional, limpia y recien equipada que maximiza el espacio disponible.
Interior: Es un espacio abierto que integra el dormitorio, una cocina pequena con gabinetes y un area de comedor/barra. Cuenta con comodidades como un aire acondicionado mini-split, un ventilador de techo y una TV montada.
Bano: El bano es pequeno, remodelado con un tocador y accesorios , destacando una cortina de ducha y alfombras con patrones geometricos.
Acceso: El acceso exterior es a traves de un pasillo lateral estrecho entre dos edificios, con una entrada cerrada por una reja al final.
Mediano plazo: 1 a 6 meses. Ideal para profesionales, estudiantes, o personas en traslado temporal.
Largo plazo: 6 a 12 meses o mas.
Se puede incluir clausula de renovacion automatica si ambas partes acuerdan continuar.
Renta mensual por adelantado (primer dia del mes).
Se puede incluir penalizacion por retraso (ej.: 5 10 % si se paga despues de 5 dias).
Pagos preferiblemente mediante transferencia bancaria o app de pago registrada, para dejar constancia.
Solo para residencia del inquilino.
Prohibido subarrendar, usar para fiestas, eventos o actividades comerciales.
Maximo de ocupantes: depende de tamano del apartamento (ej. 2 personas en un estudio
Inquilino responsable de limpieza basica y cuidado diario.
Propietario responsable de reparaciones estructurales, plomeria y electricidad.
Se puede exigir aviso previo de 24 48 h para reparaciones o inspecciones.
No permitido fumar dentro del apartamento
Respeto absoluto a la privacidad del propietario y areas comunes.
Townhouse for rent
Accepts Zillow applications
$1,000/mo
209 Cervantes St, Las Vegas, NV 89101
Studio
750sqft
This listing now includes required monthly fees in the total price. Learn more
Townhouse
Available now
No pets
Wall unit
Shared laundry
Attached garage parking
Wall furnace
What's special
Moderno y compactoEstilo de decoracion contemporaneoAire acondicionado mini-splitAlfombras con patrones geometricosTv montadaCortina de duchaVentilador de techo
- 5 days |
- -- |
- -- |
Zillow last checked: 11 hours ago
Listing updated: December 01, 2025 at 01:36pm
Travel times
Facts & features
Interior
Bedrooms & bathrooms
- Bedrooms: 0
- Bathrooms: 1
- Full bathrooms: 1
Heating
- Wall Furnace
Cooling
- Wall Unit
Appliances
- Included: Microwave, Refrigerator
- Laundry: Shared
Features
- Flooring: Hardwood
- Furnished: Yes
Interior area
- Total interior livable area: 750 sqft
Property
Parking
- Parking features: Attached, Off Street
- Has attached garage: Yes
- Details: Contact manager
Features
- Exterior features: Heating system: Wall
Details
- Parcel number: 13935712016
Construction
Type & style
- Home type: Townhouse
- Property subtype: Townhouse
Building
Management
- Pets allowed: No
Community & HOA
Location
- Region: Las Vegas
Financial & listing details
- Lease term: 1 Year
Price history
| Date | Event | Price |
|---|---|---|
| 12/1/2025 | Listed for rent | $1,000$1/sqft |
Source: Zillow Rentals | ||
| 6/10/2025 | Sold | $400,000+0%$533/sqft |
Source: | ||
| 5/13/2025 | Contingent | $399,998$533/sqft |
Source: | ||
| 5/2/2025 | Price change | $399,998-1.2%$533/sqft |
Source: | ||
| 4/22/2025 | Price change | $405,000-1.2%$540/sqft |
Source: | ||

