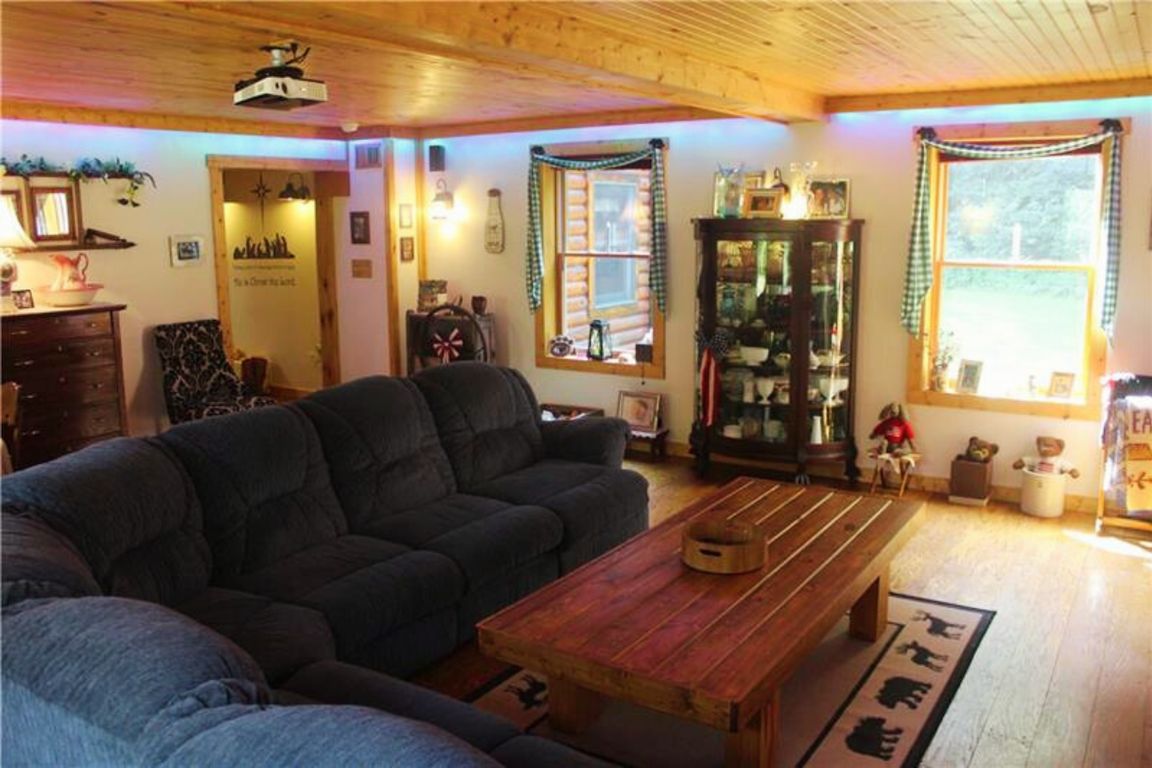
For sale
$615,000
4beds
3,984sqft
209 Channing Ln, Fenelton, PA 16034
4beds
3,984sqft
Single family residence
Built in 2009
10 Acres
No data
$154 price/sqft
What's special
Cozy fireplacesGorgeous log homeComplete in-law suiteThree shedsPrincess balconyTwo barnsGas and wood-burning heat
WOW !! This very unique 4168 Sq ft gorgeous log home in Clearfield Township is truly a homesteader's paradise! Tucked away from everything on 10 acres sits this beautifully maintained 4-bed, 3-bath log home features hand-cut wood throughout, barn doors, and two cozy fireplaces. The finished basement includes a complete in-law ...
- 119 days |
- 1,538 |
- 87 |
Likely to sell faster than
Source: WPMLS,MLS#: 1713820 Originating MLS: West Penn Multi-List
Originating MLS: West Penn Multi-List
Travel times
Family Room
Kitchen
Dining Room
Zillow last checked: 8 hours ago
Listing updated: October 11, 2025 at 06:21pm
Listed by:
Tara Smith 877-366-2213,
LPT REALTY, LLC. 877-366-2213
Source: WPMLS,MLS#: 1713820 Originating MLS: West Penn Multi-List
Originating MLS: West Penn Multi-List
Facts & features
Interior
Bedrooms & bathrooms
- Bedrooms: 4
- Bathrooms: 3
- Full bathrooms: 3
Primary bedroom
- Level: Upper
- Dimensions: 20x20
Bedroom 2
- Level: Main
- Dimensions: 13x9
Bedroom 3
- Level: Main
- Dimensions: 14x10
Bedroom 4
- Level: Upper
- Dimensions: 14x12
Bonus room
- Level: Main
- Dimensions: 18x9
Bonus room
- Level: Lower
- Dimensions: 20x19
Bonus room
- Level: Lower
- Dimensions: 18x14
Den
- Level: Upper
- Dimensions: 14x14
Kitchen
- Level: Main
- Dimensions: 17x13
Kitchen
- Level: Lower
- Dimensions: 19x18
Living room
- Level: Main
- Dimensions: 20x20
Heating
- Gas
Cooling
- Central Air
Appliances
- Included: Some Gas Appliances, Convection Oven, Cooktop, Dryer, Dishwasher, Microwave, Refrigerator, Washer
Features
- Basement: Walk-Out Access
- Number of fireplaces: 2
- Fireplace features: Wood Burning
Interior area
- Total structure area: 3,984
- Total interior livable area: 3,984 sqft
Video & virtual tour
Property
Features
- Levels: Two
- Stories: 2
Lot
- Size: 10 Acres
- Dimensions: 10
Details
- Parcel number: 090S4A350000
Construction
Type & style
- Home type: SingleFamily
- Architectural style: Two Story
- Property subtype: Single Family Residence
Materials
- Roof: Asphalt
Condition
- Resale
- Year built: 2009
Utilities & green energy
- Sewer: Mound Septic
- Water: Well
Community & HOA
Location
- Region: Fenelton
Financial & listing details
- Price per square foot: $154/sqft
- Tax assessed value: $30,880
- Annual tax amount: $4,314
- Date on market: 7/29/2025