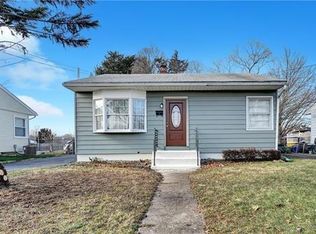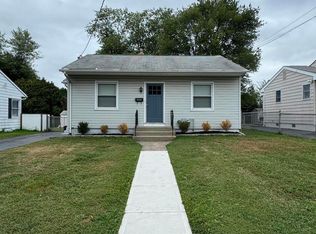Sold for $325,000
$325,000
209 Clamer Rd, Ewing, NJ 08628
2beds
864sqft
Single Family Residence
Built in 1951
6,250 Square Feet Lot
$326,700 Zestimate®
$376/sqft
$2,272 Estimated rent
Home value
$326,700
$291,000 - $366,000
$2,272/mo
Zestimate® history
Loading...
Owner options
Explore your selling options
What's special
Welcome to 209 Clamer Rd, a cozy 2-bedroom, 1-bath home tucked away on a quiet street in the heart of Ewing, NJ. From the moment you arrive, the charming front porch invites you to slow down—perfect for sipping your morning coffee or unwinding after a long day. Step out back to discover a spacious yard with a deck and patio, offering plenty of space to garden, entertain, or simply enjoy the outdoors. Inside, the home features a warm and functional layout with a sunlit living room, an efficient kitchen, and two comfortable bedrooms. The full basement provides a blank canvas—ideal for future finishing into a rec room, home office, gym, or creative space. Whether you're a first-time buyer, downsizer, or investor, this home offers a rare combination of charm, outdoor living, and untapped potential. Conveniently located near parks, shopping, schools, and major highways, 209 Clamer Rd is ready to welcome you home. Schedule your private tour today!
Zillow last checked: 8 hours ago
Listing updated: December 22, 2025 at 05:11pm
Listed by:
Brielle Harris 609-424-6204,
BHHS Fox & Roach - Princeton,
Listing Team: Terebey Relocation Team
Bought with:
Josephine Molnar, 1329668
Weichert Realtors-Princeton Junction
Source: Bright MLS,MLS#: NJME2061634
Facts & features
Interior
Bedrooms & bathrooms
- Bedrooms: 2
- Bathrooms: 1
- Full bathrooms: 1
- Main level bathrooms: 1
- Main level bedrooms: 2
Basement
- Area: 0
Heating
- Forced Air, Natural Gas
Cooling
- Central Air, Electric
Appliances
- Included: Dishwasher, Oven/Range - Gas, Refrigerator, Washer, Dryer, Gas Water Heater
- Laundry: In Basement
Features
- Bathroom - Tub Shower, Combination Dining/Living, Combination Kitchen/Dining, Combination Kitchen/Living, Open Floorplan
- Flooring: Luxury Vinyl
- Basement: Unfinished,Full
- Has fireplace: No
Interior area
- Total structure area: 864
- Total interior livable area: 864 sqft
- Finished area above ground: 864
- Finished area below ground: 0
Property
Parking
- Total spaces: 3
- Parking features: Driveway
- Uncovered spaces: 3
Accessibility
- Accessibility features: None
Features
- Levels: One
- Stories: 1
- Patio & porch: Deck, Patio, Porch
- Pool features: None
Lot
- Size: 6,250 sqft
- Dimensions: 50.00 x 125.00
Details
- Additional structures: Above Grade, Below Grade
- Parcel number: 020045800005
- Zoning: R-2
- Special conditions: Standard
Construction
Type & style
- Home type: SingleFamily
- Architectural style: Raised Ranch/Rambler
- Property subtype: Single Family Residence
Materials
- Frame
- Foundation: Concrete Perimeter
- Roof: Shingle
Condition
- Excellent
- New construction: No
- Year built: 1951
Utilities & green energy
- Sewer: Public Sewer
- Water: Public
Community & neighborhood
Location
- Region: Ewing
- Subdivision: Wynnewood Manor
- Municipality: EWING TWP
Other
Other facts
- Listing agreement: Exclusive Right To Sell
- Listing terms: Cash,Conventional,FHA,VA Loan
- Ownership: Fee Simple
Price history
| Date | Event | Price |
|---|---|---|
| 9/5/2025 | Sold | $325,000+10.2%$376/sqft |
Source: | ||
| 7/28/2025 | Pending sale | $295,000$341/sqft |
Source: | ||
| 7/11/2025 | Listed for sale | $295,000+78.8%$341/sqft |
Source: | ||
| 5/6/2016 | Sold | $165,000-4.1%$191/sqft |
Source: Public Record Report a problem | ||
| 3/16/2016 | Pending sale | $172,000$199/sqft |
Source: Callaway Henderson Sotheby's International Realty #6600441 Report a problem | ||
Public tax history
| Year | Property taxes | Tax assessment |
|---|---|---|
| 2025 | $5,380 | $136,800 |
| 2024 | $5,380 +9.3% | $136,800 |
| 2023 | $4,921 +2.5% | $136,800 |
Find assessor info on the county website
Neighborhood: 08628
Nearby schools
GreatSchools rating
- 3/10Parkway Elementary SchoolGrades: PK-5Distance: 1.6 mi
- 4/10Gilmore J Fisher Middle SchoolGrades: 6-8Distance: 1.3 mi
- 2/10Ewing High SchoolGrades: 9-12Distance: 0.7 mi
Schools provided by the listing agent
- Elementary: Francis Lore E.s.
- Middle: Gilmore J. Fisher M.s.
- High: Ewing H.s.
- District: Ewing Township Public Schools
Source: Bright MLS. This data may not be complete. We recommend contacting the local school district to confirm school assignments for this home.
Get a cash offer in 3 minutes
Find out how much your home could sell for in as little as 3 minutes with a no-obligation cash offer.
Estimated market value$326,700
Get a cash offer in 3 minutes
Find out how much your home could sell for in as little as 3 minutes with a no-obligation cash offer.
Estimated market value
$326,700

