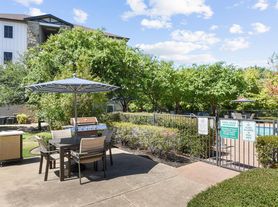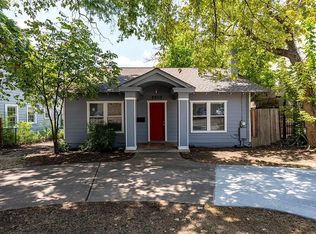Located in the heart of highly desirable Hyde Park, this beautifully maintained 2 bed, 2.5 bath home offers comfort, style, and convenience. The vibrant orange door welcomes you into an open concept layout featuring a spacious living area and a well appointed kitchen with modern appliances and generous counter space ideal for daily living and entertaining. A convenient half bath is located on the main level, allowing added privacy for the upstairs bedrooms. Both bedrooms are located on the upper level, each with its own ensuite bathroom. Enjoy two outdoor seating areas, one in the front and one in the back, perfect for relaxing and enjoying the energy of this central Austin neighborhood. Situated near some of the city's best restaurants, coffee shops, and retail destinations, this home offers easy access to UT, Downtown, and major roadways. Washer and dryer included. Available for immediate lease don't miss this opportunity to enjoy life in one of Austin's most established communities.
House for rent
$2,600/mo
209 E 52nd St #B, Austin, TX 78751
2beds
986sqft
Price may not include required fees and charges.
Singlefamily
Available now
Cats, dogs OK
Central air
In unit laundry
2 Carport spaces parking
Natural gas, fireplace
What's special
Modern appliancesTwo outdoor seating areasGenerous counter spaceEnsuite bathroomConvenient half bathWell appointed kitchenOpen concept layout
- 65 days
- on Zillow |
- -- |
- -- |
Travel times
Renting now? Get $1,000 closer to owning
Unlock a $400 renter bonus, plus up to a $600 savings match when you open a Foyer+ account.
Offers by Foyer; terms for both apply. Details on landing page.
Facts & features
Interior
Bedrooms & bathrooms
- Bedrooms: 2
- Bathrooms: 3
- Full bathrooms: 2
- 1/2 bathrooms: 1
Heating
- Natural Gas, Fireplace
Cooling
- Central Air
Appliances
- Included: Dishwasher, Disposal, Dryer, Refrigerator, Washer
- Laundry: In Unit, Laundry Room
Features
- 2 Primary Suites, High Ceilings, Walk-In Closet(s)
- Flooring: Concrete, Wood
- Has fireplace: Yes
Interior area
- Total interior livable area: 986 sqft
Property
Parking
- Total spaces: 2
- Parking features: Carport, Other
- Has carport: Yes
- Details: Contact manager
Features
- Stories: 2
- Exterior features: Contact manager
Details
- Parcel number: 866374
Construction
Type & style
- Home type: SingleFamily
- Property subtype: SingleFamily
Condition
- Year built: 2016
Community & HOA
Location
- Region: Austin
Financial & listing details
- Lease term: 12 Months
Price history
| Date | Event | Price |
|---|---|---|
| 9/24/2025 | Price change | $2,600-7.1%$3/sqft |
Source: Unlock MLS #6527950 | ||
| 7/30/2025 | Listed for rent | $2,800$3/sqft |
Source: Unlock MLS #6527950 | ||

