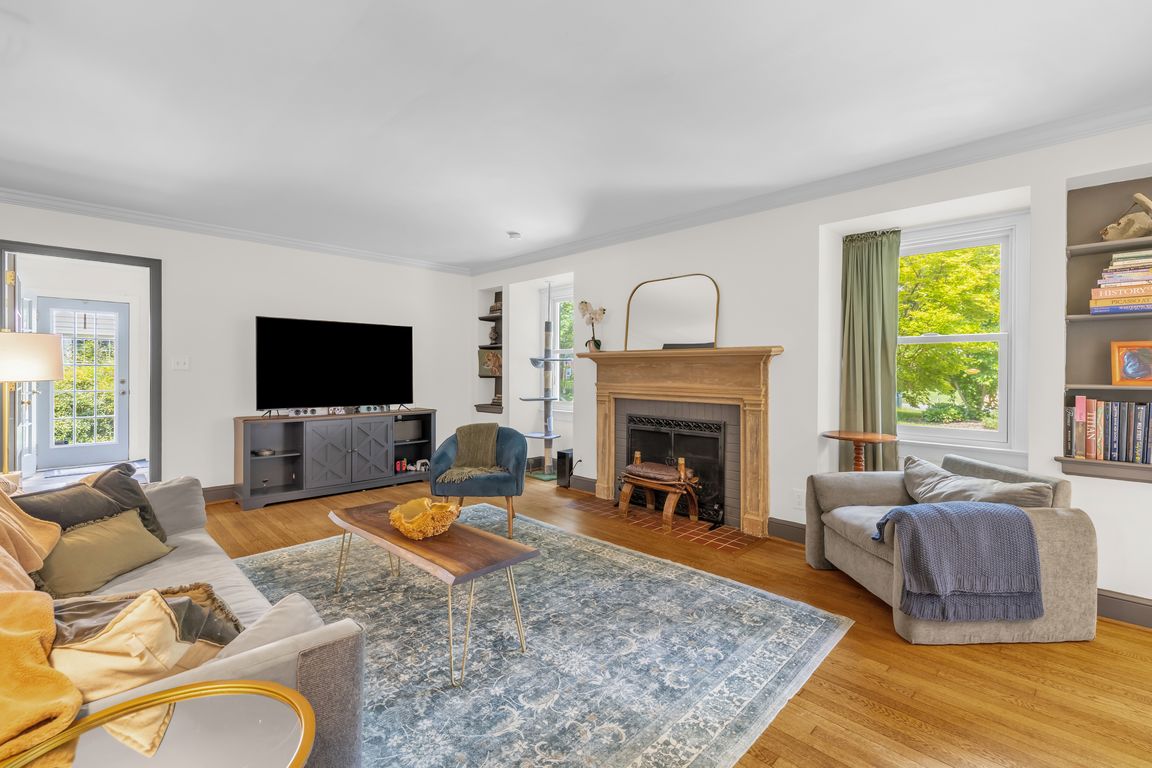
For sale
$595,000
4beds
2,566sqft
209 E Avondale Dr, Greensboro, NC 27403
4beds
2,566sqft
Stick/site built, residential, single family residence
Built in 1943
0.30 Acres
Open parking
What's special
Wood-burning fireplaceTongue-and-groove ceilingHardwood floorsWalk-in showerQuartz countersHuge islandFenced backyard
Feel right at home in this beautiful 4BR/3BA gem in the heart of Starmount Forest! From the moment you walk in, you’ll notice the warmth of the hardwood floors, welcoming feeling and the cozy ambiance of the wood-burning fireplace. The kitchen is a dream come true with custom cabinetry; a farmhouse ...
- 28 days
- on Zillow |
- 4,168 |
- 178 |
Likely to sell faster than
Source: Triad MLS,MLS#: 1187492 Originating MLS: Greensboro
Originating MLS: Greensboro
Travel times
Family Room
Kitchen
Primary Bedroom
Zillow last checked: 7 hours ago
Listing updated: July 27, 2025 at 01:08pm
Listed by:
Karen Foster 336-420-0020,
eXp Realty,
Michael Foster 336-420-9096,
eXp Realty
Source: Triad MLS,MLS#: 1187492 Originating MLS: Greensboro
Originating MLS: Greensboro
Facts & features
Interior
Bedrooms & bathrooms
- Bedrooms: 4
- Bathrooms: 3
- Full bathrooms: 3
- Main level bathrooms: 1
Primary bedroom
- Level: Second
- Dimensions: 16.5 x 15
Bedroom 2
- Level: Second
- Dimensions: 15.25 x 11.75
Bedroom 3
- Level: Main
- Dimensions: 13.33 x 11.83
Bedroom 4
- Level: Main
- Dimensions: 12 x 10.92
Breakfast
- Level: Main
- Dimensions: 15.08 x 9.5
Dining room
- Level: Main
- Dimensions: 14.58 x 13.42
Kitchen
- Level: Main
- Dimensions: 15.08 x 10.42
Laundry
- Level: Main
- Dimensions: 12 x 10.5
Living room
- Level: Main
- Dimensions: 19.92 x 13.33
Heating
- Heat Pump, Electric, Natural Gas
Cooling
- Heat Pump
Appliances
- Included: Dishwasher, Disposal, Range, Electric Water Heater
- Laundry: Dryer Connection
Features
- Built-in Features, Ceiling Fan(s), Dead Bolt(s)
- Flooring: Tile, Wood
- Basement: Unfinished, Cellar, Crawl Space
- Attic: Storage,Walk-In
- Number of fireplaces: 1
- Fireplace features: Gas Log, Living Room
Interior area
- Total structure area: 2,566
- Total interior livable area: 2,566 sqft
- Finished area above ground: 2,566
Video & virtual tour
Property
Parking
- Parking features: Driveway
- Has uncovered spaces: Yes
Features
- Levels: Two
- Stories: 2
- Exterior features: Garden
- Pool features: None
- Fencing: Fenced
Lot
- Size: 0.3 Acres
Details
- Parcel number: 24005
- Zoning: RS-12
- Special conditions: Owner Sale
Construction
Type & style
- Home type: SingleFamily
- Property subtype: Stick/Site Built, Residential, Single Family Residence
Materials
- Brick
Condition
- Year built: 1943
Utilities & green energy
- Sewer: Public Sewer
- Water: Public
Community & HOA
Community
- Subdivision: Starmount Forest
HOA
- Has HOA: No
Location
- Region: Greensboro
Financial & listing details
- Tax assessed value: $452,000
- Annual tax amount: $6,342
- Date on market: 7/17/2025
- Listing agreement: Exclusive Right To Sell
- Listing terms: Cash,Conventional,VA Loan