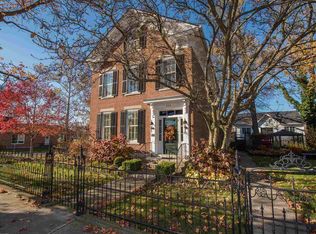Closed
$210,000
209 E Monroe St, Delphi, IN 46923
6beds
3,234sqft
Single Family Residence
Built in 1900
4,791.6 Square Feet Lot
$282,100 Zestimate®
$--/sqft
$2,527 Estimated rent
Home value
$282,100
$254,000 - $313,000
$2,527/mo
Zestimate® history
Loading...
Owner options
Explore your selling options
What's special
Space, Space, and Space!! This beautiful homes offers 3,234 sq ft, 6 bedrooms, 3 full and 2 half baths, full unfinished basement, and 1 car attached garage. The spacious living area is wired for surround sound and features a tray celing and hardwood floors. The main floor primary suite features a bathroom with a jetted garden tub, double vanity, walk-in closet and a walk-in shower. The 2nd main floor bedroom also features a bathroom. Formal Dining Room. Kitchen - great for entertaining - offers a kitchen island, solid surface countertops, bar stool space, ceramic tile floors, loads of cabinet storage and all appliances are included. On the 2nd floor you will find 4 bedrooms and a full bath. The main floor laundry room has a wash sink, folding table, ironing board along with the included washer and dryer. Need more space - the unfinished basement provides plenty of room for extra storage. Some updates include: Upstairs furnace - new 2020. Downstrairs furnace - new A coil - 2021. Kitchen refrigerator - 2020, Water Softener (owned) - 2018, Whole Home Filter - 2018, Washer - 2019, Dryer - 2019. Sellers are offering buyers a $3,000 credit at closing for flooring allowance or closing costs. Schedule your tour today!
Zillow last checked: 8 hours ago
Listing updated: November 17, 2023 at 10:58am
Listed by:
Mary Slavens Agt:765-426-6326,
Keller Williams Lafayette
Bought with:
Rebeca Wagers, RB22001680
Keller Williams Lafayette
Source: IRMLS,MLS#: 202325605
Facts & features
Interior
Bedrooms & bathrooms
- Bedrooms: 6
- Bathrooms: 5
- Full bathrooms: 3
- 1/2 bathrooms: 2
- Main level bedrooms: 2
Bedroom 1
- Level: Main
Bedroom 2
- Level: Main
Dining room
- Level: Main
- Area: 154
- Dimensions: 14 x 11
Kitchen
- Level: Main
- Area: 238
- Dimensions: 17 x 14
Living room
- Level: Main
- Area: 357
- Dimensions: 17 x 21
Office
- Level: Main
- Area: 96
- Dimensions: 12 x 8
Heating
- Natural Gas, Forced Air, Heat Pump, Multiple Heating Systems
Cooling
- Central Air, Heat Pump, Multi Units
Appliances
- Included: Disposal, Range/Oven Hook Up Gas, Dishwasher, Microwave, Refrigerator, Washer, Gas Cooktop, Dryer-Electric, Oven-Built-In, Electric Oven, Water Filtration System, Gas Water Heater, Water Softener Owned
- Laundry: Dryer Hook Up Gas/Elec, Main Level, Washer Hookup
Features
- Breakfast Bar, Ceiling-9+, Tray Ceiling(s), Ceiling Fan(s), Walk-In Closet(s), Countertops-Solid Surf, Crown Molding, Eat-in Kitchen, Kitchen Island, Split Br Floor Plan, Double Vanity, Stand Up Shower, Tub and Separate Shower, Tub/Shower Combination, Main Level Bedroom Suite, Formal Dining Room
- Flooring: Hardwood, Carpet, Laminate, Ceramic Tile
- Doors: Six Panel Doors
- Windows: Blinds
- Basement: Crawl Space,Full,Walk-Out Access,Unfinished,Exterior Entry,Block
- Has fireplace: No
- Fireplace features: None
Interior area
- Total structure area: 5,174
- Total interior livable area: 3,234 sqft
- Finished area above ground: 3,234
- Finished area below ground: 0
Property
Parking
- Total spaces: 1
- Parking features: Attached, Garage Door Opener, Concrete
- Attached garage spaces: 1
- Has uncovered spaces: Yes
Features
- Levels: Two
- Stories: 2
- Has spa: Yes
- Spa features: Jet/Garden Tub
- Fencing: Decorative,Partial,Metal
Lot
- Size: 4,791 sqft
- Dimensions: 40 x 120
- Features: Level, 0-2.9999, City/Town/Suburb
Details
- Parcel number: 080629010027.000007
Construction
Type & style
- Home type: SingleFamily
- Architectural style: Traditional
- Property subtype: Single Family Residence
Materials
- Vinyl Siding
- Roof: Asphalt,Shingle
Condition
- New construction: No
- Year built: 1900
Utilities & green energy
- Electric: Duke Energy Indiana
- Gas: NIPSCO
- Sewer: City
- Water: City
- Utilities for property: Cable Connected
Community & neighborhood
Security
- Security features: Smoke Detector(s)
Community
- Community features: None
Location
- Region: Delphi
- Subdivision: None
Other
Other facts
- Listing terms: Cash,Conventional
Price history
| Date | Event | Price |
|---|---|---|
| 6/4/2025 | Listing removed | -- |
Source: Owner | ||
| 11/17/2023 | Sold | $210,000-12.5% |
Source: | ||
| 10/13/2023 | Pending sale | $240,000 |
Source: | ||
| 9/29/2023 | Price change | $240,000-5.8% |
Source: | ||
| 9/20/2023 | Price change | $254,900-1.9% |
Source: | ||
Public tax history
| Year | Property taxes | Tax assessment |
|---|---|---|
| 2024 | $2,414 +11.8% | $283,400 +17.4% |
| 2023 | $2,160 +15.1% | $241,400 +11.8% |
| 2022 | $1,876 +1.8% | $216,000 +15.1% |
Find assessor info on the county website
Neighborhood: 46923
Nearby schools
GreatSchools rating
- 7/10Delphi Community Elementary SchoolGrades: PK-5Distance: 0.7 mi
- 7/10Delphi Community Middle SchoolGrades: 6-8Distance: 1 mi
- 5/10Delphi Community High SchoolGrades: 9-12Distance: 1 mi
Schools provided by the listing agent
- Elementary: Delphi Community
- Middle: Delphi Community
- High: Delphi
- District: Delphi Community School Corp.
Source: IRMLS. This data may not be complete. We recommend contacting the local school district to confirm school assignments for this home.

Get pre-qualified for a loan
At Zillow Home Loans, we can pre-qualify you in as little as 5 minutes with no impact to your credit score.An equal housing lender. NMLS #10287.
