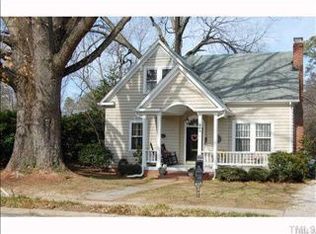Sold for $860,000
$860,000
209 E Whitaker Mill Rd, Raleigh, NC 27608
3beds
1,896sqft
Single Family Residence, Residential
Built in 1927
7,405.2 Square Feet Lot
$979,000 Zestimate®
$454/sqft
$3,437 Estimated rent
Home value
$979,000
$891,000 - $1.08M
$3,437/mo
Zestimate® history
Loading...
Owner options
Explore your selling options
What's special
This newly renovated Five Points Bungalow is a gem! Located within walking distance to Five Points, High Park, and Ironworks, this home seamlessly blends 1927 craftsman style with modern amenities. The spacious kitchen boasts a center island, quartz countertops, and stainless-steel appliances, opening to a large family room with vaulted tongue and groove ceilings and a cozy fireplace. The master bedroom features two walk-in closets and a luxurious bathroom with a double vanity sink, shower, and separate tub. Throughout the house, you'll find 9' ceilings, new paint, and beautiful hardwood floors. The claw foot tub in the front bathroom and the 1920's interior trim adds charm and character. With a mudroom, laundry room, and fenced-in backyard, this home is perfect for entertaining and everyday living. Don't miss out on this stunning property adorned with 2'' wood blinds!
Zillow last checked: 8 hours ago
Listing updated: October 28, 2025 at 12:33am
Listed by:
John Merriman 919-271-0017,
Berkshire Hathaway HomeService
Bought with:
Gretchen Coley, 209948
Compass -- Raleigh
Source: Doorify MLS,MLS#: 10050621
Facts & features
Interior
Bedrooms & bathrooms
- Bedrooms: 3
- Bathrooms: 3
- Full bathrooms: 2
- 1/2 bathrooms: 1
Heating
- Central, Forced Air
Cooling
- Central Air
Appliances
- Included: Cooktop, Dishwasher, Disposal, Microwave, Stainless Steel Appliance(s)
- Laundry: Laundry Room
Features
- Crown Molding, Double Vanity, Dual Closets, Entrance Foyer, Kitchen Island, Quartz Counters, Smooth Ceilings, Vaulted Ceiling(s), Walk-In Closet(s), Walk-In Shower, Water Closet, Whirlpool Tub
- Flooring: Carpet, Ceramic Tile, Hardwood
- Number of fireplaces: 1
- Fireplace features: Family Room
Interior area
- Total structure area: 1,896
- Total interior livable area: 1,896 sqft
- Finished area above ground: 1,896
- Finished area below ground: 0
Property
Parking
- Total spaces: 2
- Parking features: Driveway, Gravel, Shared Driveway
- Uncovered spaces: 2
Features
- Levels: One
- Stories: 1
- Patio & porch: Deck, Front Porch
- Exterior features: Fenced Yard
- Fencing: Back Yard
- Has view: Yes
Lot
- Size: 7,405 sqft
- Features: City Lot, Landscaped, Level
Details
- Parcel number: 1704782849
- Zoning: R-10
- Special conditions: Standard
Construction
Type & style
- Home type: SingleFamily
- Architectural style: Craftsman, Ranch
- Property subtype: Single Family Residence, Residential
Materials
- Wood Siding
- Foundation: Brick/Mortar
- Roof: Shingle
Condition
- New construction: No
- Year built: 1927
Utilities & green energy
- Sewer: Public Sewer
- Water: Public
- Utilities for property: Cable Connected, Electricity Connected, Natural Gas Connected, Phone Available, Sewer Connected, Water Connected
Community & neighborhood
Location
- Region: Raleigh
- Subdivision: Vanguard Park
Other
Other facts
- Road surface type: Asphalt
Price history
| Date | Event | Price |
|---|---|---|
| 6/17/2025 | Sold | $860,000-1.7%$454/sqft |
Source: | ||
| 5/21/2025 | Pending sale | $875,000$461/sqft |
Source: | ||
| 4/2/2025 | Price change | $875,000-1.7%$461/sqft |
Source: | ||
| 11/6/2024 | Price change | $890,000-1.7%$469/sqft |
Source: | ||
| 10/10/2024 | Listed for sale | $905,000-2.2%$477/sqft |
Source: | ||
Public tax history
| Year | Property taxes | Tax assessment |
|---|---|---|
| 2025 | $6,956 +0.4% | $795,319 |
| 2024 | $6,927 +10.2% | $795,319 +38.3% |
| 2023 | $6,289 +7.6% | $575,101 |
Find assessor info on the county website
Neighborhood: Five Points
Nearby schools
GreatSchools rating
- 9/10Underwood ElementaryGrades: K-5Distance: 0.5 mi
- 6/10Oberlin Middle SchoolGrades: 6-8Distance: 1.2 mi
- 7/10Needham Broughton HighGrades: 9-12Distance: 1.4 mi
Schools provided by the listing agent
- Elementary: Wake - Underwood
- Middle: Wake - Oberlin
- High: Wake - Broughton
Source: Doorify MLS. This data may not be complete. We recommend contacting the local school district to confirm school assignments for this home.
Get a cash offer in 3 minutes
Find out how much your home could sell for in as little as 3 minutes with a no-obligation cash offer.
Estimated market value$979,000
Get a cash offer in 3 minutes
Find out how much your home could sell for in as little as 3 minutes with a no-obligation cash offer.
Estimated market value
$979,000
