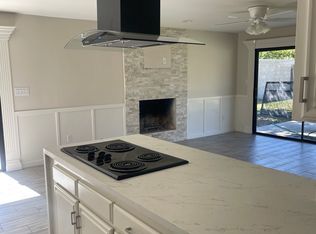Welcome to this beautifully designed 3-bedroom, 2-bathroom home located in the prestigious Stockdale Country Club neighborhood. Offering over 2,000 square feet of living space, this thoughtfully laid-out split wing floor plan provides both privacy and comfort.
As you arrive, you're greeted by a private gated entrance and charming curb appeal. Step inside to find a spacious interior featuring a cozy fireplace, dual pane windows, ceiling fans throughout, and an abundance of built-in cabinetry and storage. The master suite is a retreat of its own, complete with private access to the backyard, dual vanities, a large walk-in closet with custom built-ins, and a soaking tub for ultimate relaxation.
The open-concept kitchen includes a large pantry, built-in microwave, and a lovely view of the maturely landscaped backyard. A fully enclosed sunroom and oversized covered patio make entertaining effortless, rain or shine.
Additional amenities include an attached 2-car garage, a finished Tuff Shed for extra storage or a hobby space, washer & dryer hookups, and dedicated RV parking under a covered structure. This home comes equipped with a fully paid solar system, offering significant savings on electricity and providing energy efficiency year-round.
Trash, sewer, and gardening services are included. This rare gem combines comfort, efficiency, and convenience all in one stunning home.
Don't miss outschedule your private tour today!
Portfolio Property Management
House for rent
$2,995/mo
209 El Rio Dr, Bakersfield, CA 93309
3beds
2,018sqft
Price may not include required fees and charges.
Single family residence
Available now
-- Pets
Central air
Hookups laundry
Garage parking
-- Heating
What's special
Private gated entranceCozy fireplaceFully enclosed sunroomCharming curb appealOpen-concept kitchenSoaking tubOversized covered patio
- 42 days
- on Zillow |
- -- |
- -- |
Travel times
Looking to buy when your lease ends?
See how you can grow your down payment with up to a 6% match & 4.15% APY.
Facts & features
Interior
Bedrooms & bathrooms
- Bedrooms: 3
- Bathrooms: 2
- Full bathrooms: 2
Rooms
- Room types: Sun Room
Cooling
- Central Air
Appliances
- Included: Microwave, Oven, Range, WD Hookup
- Laundry: Hookups
Features
- WD Hookup, Walk In Closet, Walk-In Closet(s)
Interior area
- Total interior livable area: 2,018 sqft
Property
Parking
- Parking features: Garage, Off Street
- Has garage: Yes
- Details: Contact manager
Features
- Patio & porch: Patio
- Exterior features: Dual Pane Windows, Dual Vanities in Master, Gardener, Lots of interior storage cabinets, Paid Solar System, Sewer, Storage Shed, Trash, Walk In Closet, Water Heater
Details
- Parcel number: 33912003
Construction
Type & style
- Home type: SingleFamily
- Property subtype: Single Family Residence
Community & HOA
Location
- Region: Bakersfield
Financial & listing details
- Lease term: Contact For Details
Price history
| Date | Event | Price |
|---|---|---|
| 7/24/2025 | Price change | $2,995-9.1%$1/sqft |
Source: Zillow Rentals | ||
| 7/2/2025 | Listed for rent | $3,295$2/sqft |
Source: Zillow Rentals | ||
| 7/31/2020 | Sold | $377,500-0.6%$187/sqft |
Source: Public Record | ||
| 6/2/2020 | Listed for sale | $379,900+28.8%$188/sqft |
Source: Miramar International-Riverwal #202004816 | ||
| 10/22/2015 | Sold | $295,000+109.2%$146/sqft |
Source: Public Record | ||
![[object Object]](https://photos.zillowstatic.com/fp/e361d91646f448d9e2128f4bf45b2679-p_i.jpg)
