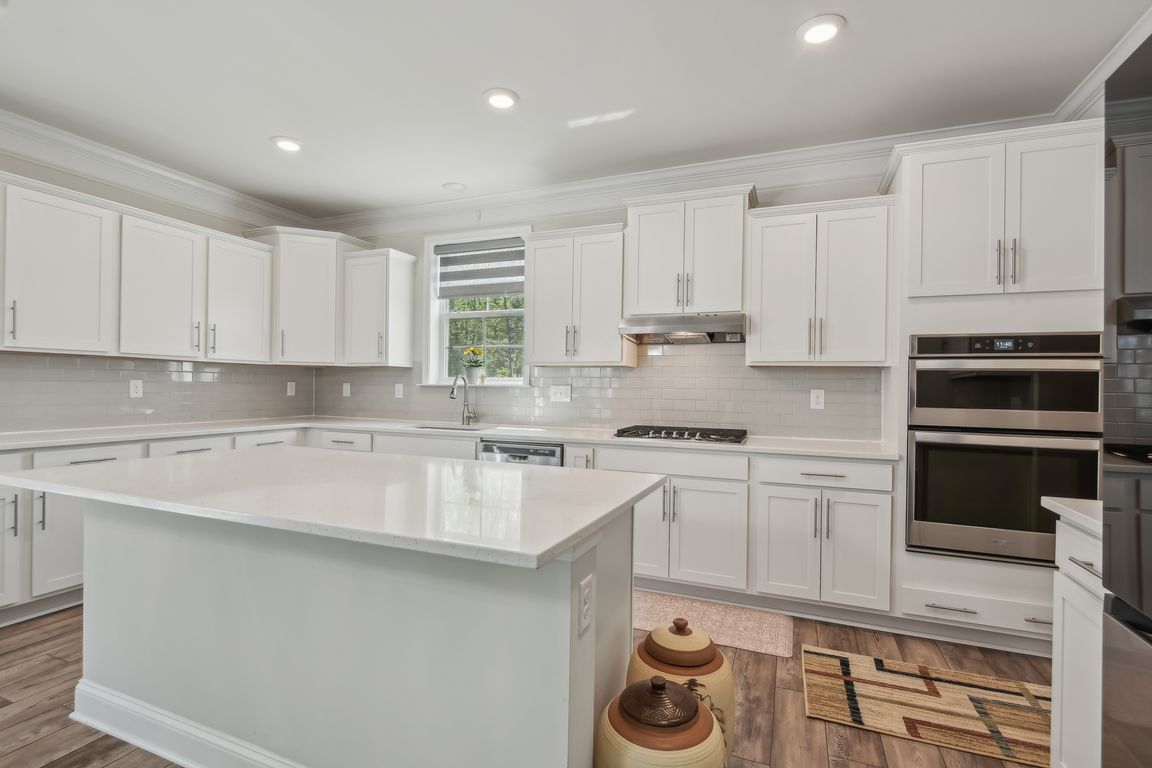
Pending
$898,888
6beds
4,543sqft
209 Elm St, Stafford, VA 22554
6beds
4,543sqft
Single family residence
Built in 2020
0.40 Acres
3 Attached garage spaces
$198 price/sqft
$98 monthly HOA fee
What's special
Fenced yardLow-maintenance composite deckMain-level bedroomInviting open layoutPlenty of natural lightGleaming quartz countertopsOversized primary ensuite
VA Assumable Loan @3.25% Rent Back Is No Longer Needed the $40,000, 2022 Pearl Certified, Paid Off Solar Panels means Low Energy Costs (Seller Currently Receives over $1000 annually from Energy Company from selling unused electricity back to the Electric Grid) This isn’t just a house—it’s the one you've ...
- 108 days
- on Zillow |
- 921 |
- 33 |
Source: Bright MLS,MLS#: VAST2038582
Travel times
Kitchen
Living Room
Primary Bedroom
Zillow last checked: 7 hours ago
Listing updated: August 19, 2025 at 12:58am
Listed by:
Brian G Mason 202-759-8869,
Signature Move Real Estate
Source: Bright MLS,MLS#: VAST2038582
Facts & features
Interior
Bedrooms & bathrooms
- Bedrooms: 6
- Bathrooms: 4
- Full bathrooms: 4
- Main level bathrooms: 1
- Main level bedrooms: 1
Rooms
- Room types: Living Room, Dining Room, Primary Bedroom, Bedroom 2, Bedroom 3, Bedroom 4, Kitchen, Foyer, Recreation Room, Bedroom 6, Bonus Room, Primary Bathroom, Full Bath
Primary bedroom
- Features: Flooring - Carpet
- Level: Upper
Bedroom 2
- Features: Flooring - Carpet
- Level: Upper
Bedroom 3
- Features: Flooring - Carpet
- Level: Upper
Bedroom 4
- Features: Flooring - Carpet
- Level: Upper
Bedroom 6
- Features: Flooring - Carpet
- Level: Lower
Primary bathroom
- Features: Flooring - Tile/Brick, Soaking Tub, Walk-In Closet(s)
- Level: Upper
Bonus room
- Features: Flooring - Carpet
- Level: Upper
Dining room
- Features: Flooring - Laminated
- Level: Main
Foyer
- Features: Flooring - Laminated
- Level: Main
Foyer
- Level: Upper
Other
- Features: Flooring - Tile/Brick
- Level: Upper
Other
- Level: Lower
Kitchen
- Features: Flooring - Laminated, Kitchen Island, Pantry, Kitchen - Gas Cooking
- Level: Main
Living room
- Features: Flooring - Laminated
- Level: Main
Recreation room
- Features: Flooring - Carpet
- Level: Lower
Heating
- Heat Pump, Electric
Cooling
- Central Air, Electric
Appliances
- Included: Microwave, Dishwasher, Disposal, Ice Maker, Refrigerator, Stainless Steel Appliance(s), Cooktop, Oven, Gas Water Heater
- Laundry: Hookup, Upper Level, Has Laundry, Dryer In Unit, Washer In Unit
Features
- Ceiling Fan(s), Kitchen Island, Kitchen - Gourmet, Recessed Lighting, Dry Wall, 9'+ Ceilings
- Flooring: Luxury Vinyl, Carpet, Ceramic Tile
- Windows: Double Pane Windows, Energy Efficient
- Basement: Finished,Rear Entrance
- Has fireplace: No
Interior area
- Total structure area: 4,633
- Total interior livable area: 4,543 sqft
- Finished area above ground: 3,157
- Finished area below ground: 1,386
Video & virtual tour
Property
Parking
- Total spaces: 8
- Parking features: Garage Faces Front, Garage Door Opener, Inside Entrance, Asphalt, Attached, Driveway
- Attached garage spaces: 3
- Uncovered spaces: 5
- Details: Garage Sqft: 722
Accessibility
- Accessibility features: Accessible Entrance
Features
- Levels: Three
- Stories: 3
- Patio & porch: Deck, Patio
- Exterior features: Lighting, Sidewalks
- Pool features: None
- Has view: Yes
- View description: Garden
Lot
- Size: 0.4 Acres
- Features: Backs to Trees, Cul-De-Sac, Landscaped, Rural
Details
- Additional structures: Above Grade, Below Grade
- Parcel number: 28P 3 63
- Zoning: R1
- Special conditions: Standard
Construction
Type & style
- Home type: SingleFamily
- Architectural style: Traditional,Colonial
- Property subtype: Single Family Residence
Materials
- Stone, Vinyl Siding
- Foundation: Concrete Perimeter
- Roof: Composition,Shingle
Condition
- New construction: No
- Year built: 2020
Details
- Builder name: DR HORTON
Utilities & green energy
- Sewer: Public Sewer
- Water: Public
- Utilities for property: Water Available, Sewer Available, Phone Available, Natural Gas Available, Electricity Available, Cable Available, Fiber Optic
Green energy
- Energy efficient items: Appliances
- Energy generation: PV Solar Array(s) Owned
Community & HOA
Community
- Security: Exterior Cameras
- Subdivision: Shelton Woods
HOA
- Has HOA: Yes
- Services included: Common Area Maintenance, Snow Removal, Trash
- HOA fee: $98 monthly
- HOA name: SHELTON WOODS HOME OWNER ASSOCIATION
Location
- Region: Stafford
Financial & listing details
- Price per square foot: $198/sqft
- Tax assessed value: $670,100
- Annual tax amount: $6,076
- Date on market: 5/7/2025
- Listing agreement: Exclusive Right To Sell
- Listing terms: Negotiable
- Inclusions: Sauna, Treadmill, Elliptical
- Ownership: Fee Simple
- Road surface type: Paved