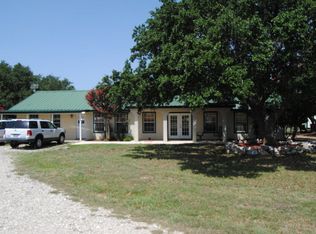Sold
Price Unknown
209 Esquell Ranch Road, Harper, TX 78631
3beds
1,680sqft
Manufactured Home
Built in 2011
10 Acres Lot
$380,000 Zestimate®
$--/sqft
$1,757 Estimated rent
Home value
$380,000
$353,000 - $407,000
$1,757/mo
Zestimate® history
Loading...
Owner options
Explore your selling options
What's special
Escape the city and embrace the country life. This 3-bedroom, 2-bathroom 2011 Palm Harbor home with 1,680 square feet on 10 fully fenced acres in Harper, Texas is the homestead you've been dreaming of. With wide open skies, towering oak trees, and room to roam, this property offers the perfect blend of peace, privacy, and practicality. Tucked away at the end of a peaceful road, it's centrally located to Fredericksburg, Kerrville, and Junction-an ideal location for convenience and quiet. The split bedroom floor-plan and spacious utility/laundry room add to the home's functionality. Step inside and enjoy thoughtful upgrades throughout, plus all appliances included-so you can move straight into your new country lifestyle. Cozy up by the wood-burning stove, or take your projects to the 20x32 shop, built on a solid concrete pad and ready for work or play. A 2,200-gallon water storage tank adds peace of mind, and the 30x30 high-fenced garden area is ready for your crops, chickens, or creative touch. Whether you're homesteading, hobby farming, or just soaking in the serenity, this property has everything you need to live the good life. If you're ready to trade the hustle of city life for sunsets, starry skies, and self-sufficiency-this is the one.
Zillow last checked: 8 hours ago
Listing updated: December 22, 2025 at 02:16pm
Listed by:
Jessica Robinson TREC #638926 (254) 326-8676,
R-Bar Realty
Source: LERA MLS,MLS#: 1879782
Facts & features
Interior
Bedrooms & bathrooms
- Bedrooms: 3
- Bathrooms: 2
- Full bathrooms: 2
Primary bedroom
- Features: Split, Full Bath
- Area: 96
- Dimensions: 12 x 8
Bedroom 2
- Area: 72
- Dimensions: 12 x 6
Bedroom 3
- Area: 72
- Dimensions: 12 x 6
Primary bathroom
- Features: Tub/Shower Combo
- Area: 80
- Dimensions: 10 x 8
Dining room
- Area: 60
- Dimensions: 10 x 6
Kitchen
- Area: 72
- Dimensions: 12 x 6
Living room
- Area: 72
- Dimensions: 12 x 6
Heating
- Central, Electric
Cooling
- Central Air
Appliances
- Included: Washer, Dryer, Cooktop, Built-In Oven, Range, Refrigerator, Dishwasher, Water Softener Owned
- Laundry: Laundry Room
Features
- Breakfast Bar, Ceiling Fan(s)
- Flooring: Vinyl
- Windows: Window Coverings
- Has fireplace: No
- Fireplace features: Not Applicable, Wood Burning Stove
Interior area
- Total interior livable area: 1,680 sqft
Property
Parking
- Parking features: None
Features
- Stories: 1
- Pool features: None
- Fencing: Ranch Fence
Lot
- Size: 10 Acres
Details
- Additional structures: Shed(s), Workshop
- Parcel number: 70330
Construction
Type & style
- Home type: MobileManufactured
- Property subtype: Manufactured Home
Materials
- Siding
- Roof: Metal
Condition
- Pre-Owned
- New construction: No
- Year built: 2011
Details
- Builder name: Palm Harbor
Utilities & green energy
- Sewer: Septic
- Water: Private Well
- Utilities for property: Private Garbage Service
Community & neighborhood
Community
- Community features: None
Location
- Region: Harper
- Subdivision: N/A
Other
Other facts
- Body type: Double Wide
- Listing terms: Conventional,FHA,VA Loan,Cash
Price history
| Date | Event | Price |
|---|---|---|
| 12/18/2025 | Sold | -- |
Source: | ||
| 10/26/2025 | Pending sale | $395,000$235/sqft |
Source: | ||
| 6/28/2025 | Listed for sale | $395,000$235/sqft |
Source: KVMLS #119697 Report a problem | ||
| 10/28/2010 | Sold | -- |
Source: KVMLS #72211 Report a problem | ||
Public tax history
| Year | Property taxes | Tax assessment |
|---|---|---|
| 2025 | -- | $282,905 +4.5% |
| 2024 | $410 +1.1% | $270,823 +41.9% |
| 2023 | $405 -0.2% | $190,839 +5.5% |
Find assessor info on the county website
Neighborhood: 78631
Nearby schools
GreatSchools rating
- 6/10Harper Middle SchoolGrades: 5-8Distance: 6.2 mi
- 6/10Harper High SchoolGrades: 9-12Distance: 6.2 mi
- 9/10Harper Elementary SchoolGrades: PK-4Distance: 6.2 mi
Schools provided by the listing agent
- Elementary: Harper Elementary
- Middle: Harper Middle
- High: Harper Hs
- District: Harper I.S.D.
Source: LERA MLS. This data may not be complete. We recommend contacting the local school district to confirm school assignments for this home.
